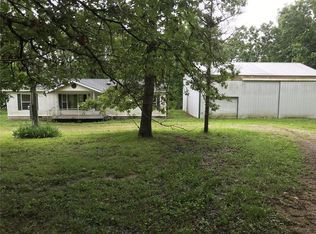Closed
Listing Provided by:
Christina M Ruble 417-588-7000,
Realty Executives of Lebanon,
Pete P Spencer 417-533-9703,
Realty Executives of Lebanon
Bought with: New Key Realty, LLC
Price Unknown
23789 Hawaii Rd, Lebanon, MO 65536
3beds
1,400sqft
Single Family Residence
Built in 1996
5.21 Acres Lot
$310,500 Zestimate®
$--/sqft
$1,104 Estimated rent
Home value
$310,500
$295,000 - $329,000
$1,104/mo
Zestimate® history
Loading...
Owner options
Explore your selling options
What's special
Nestled on a 5.21-acre lot, is this secluded three-bedroom, two-bathroom earth berm home. Prepare to be impressed as every inch of this home has been completely remodeled, leaving no detail untouched. Step inside and feel the warmth of the brand new HVAC system, fireplace and additional outside wood burning stove ensuring year-round comfort. In addition, an outdoor wood furnace provides an alternative heating source. The property has all new floor coverings, new paint and the bathrooms have undergone a stunning transformation, with a complete remodel showcasing modern fixtures and finishes. The kitchen boasts stainless steel appliances and luxurious granite counter-tops that perfectly complement the sleek cabinetry. With a new roof overhead, you can rest easy knowing your investment is protected. Plus, the fully insulated 30X40 shop is a dream come true featuring two bay doors and plumbing for water and a heat source. This property has been cherished every step of the way.
Zillow last checked: 8 hours ago
Listing updated: April 28, 2025 at 05:15pm
Listing Provided by:
Christina M Ruble 417-588-7000,
Realty Executives of Lebanon,
Pete P Spencer 417-533-9703,
Realty Executives of Lebanon
Bought with:
Anthony P Edwards, 2019001412
New Key Realty, LLC
Source: MARIS,MLS#: 23064275 Originating MLS: Lebanon Board of REALTORS
Originating MLS: Lebanon Board of REALTORS
Facts & features
Interior
Bedrooms & bathrooms
- Bedrooms: 3
- Bathrooms: 2
- Full bathrooms: 2
- Main level bathrooms: 2
- Main level bedrooms: 3
Heating
- Electric, Wood, Forced Air
Cooling
- Central Air, Electric
Appliances
- Included: Water Softener Rented, Dishwasher, Microwave, Electric Range, Electric Oven, Refrigerator, Electric Water Heater
- Laundry: Main Level
Features
- Workshop/Hobby Area, Granite Counters, Pantry, Separate Dining
- Has basement: No
- Number of fireplaces: 1
- Fireplace features: Living Room, Wood Burning
Interior area
- Total structure area: 1,400
- Total interior livable area: 1,400 sqft
- Finished area above ground: 1,400
Property
Parking
- Total spaces: 2
- Parking features: Attached, Garage, Storage, Workshop in Garage
- Attached garage spaces: 2
Features
- Levels: One
Lot
- Size: 5.21 Acres
- Dimensions: 5.21
Details
- Additional structures: Shed(s), Workshop
- Parcel number: 079.029001000007.000
- Special conditions: Standard
Construction
Type & style
- Home type: SingleFamily
- Architectural style: Earth House
- Property subtype: Single Family Residence
Materials
- Brick, Vinyl Siding
- Foundation: Slab
Condition
- Updated/Remodeled
- New construction: No
- Year built: 1996
Utilities & green energy
- Sewer: Septic Tank
- Water: Public
Community & neighborhood
Location
- Region: Lebanon
- Subdivision: Sleeper Hollow
Other
Other facts
- Listing terms: Cash,Conventional,FHA,USDA Loan,VA Loan
- Ownership: Private
- Road surface type: Dirt, Gravel
Price history
| Date | Event | Price |
|---|---|---|
| 3/1/2024 | Sold | -- |
Source: | ||
| 1/8/2024 | Contingent | $299,900$214/sqft |
Source: | ||
| 12/29/2023 | Listed for sale | $299,900$214/sqft |
Source: | ||
| 12/13/2023 | Contingent | $299,900$214/sqft |
Source: | ||
| 10/25/2023 | Listed for sale | $299,900$214/sqft |
Source: | ||
Public tax history
| Year | Property taxes | Tax assessment |
|---|---|---|
| 2025 | $1,085 +9.3% | $19,830 +10.2% |
| 2024 | $992 +0.5% | $17,990 |
| 2023 | $987 | $17,990 |
Find assessor info on the county website
Neighborhood: 65536
Nearby schools
GreatSchools rating
- NAJoe D. Esther Elementary SchoolGrades: PK-1Distance: 4.4 mi
- 7/10Lebanon Middle SchoolGrades: 6-8Distance: 7.5 mi
- 4/10Lebanon Sr. High SchoolGrades: 9-12Distance: 5.1 mi
Schools provided by the listing agent
- Elementary: Lebanon Riii
- Middle: Lebanon Middle School
- High: Lebanon Sr. High
Source: MARIS. This data may not be complete. We recommend contacting the local school district to confirm school assignments for this home.
