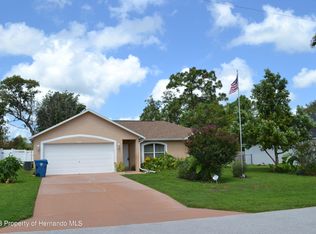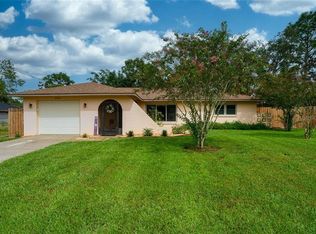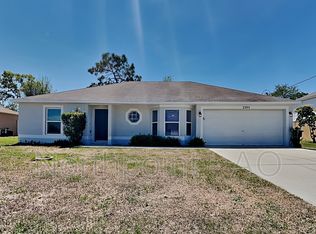Beautiful pool home has lovely palm trees in front on large corner lot. Ceiling fans, tile & wood laminate floors throughout. Great room has cathedral ceiling & triple sliders to lanai. Skylight in eat-in kitchen w/ Corian breakfast bar & wood cabinets. Greenhouse window, great for growing edible herbs! Double sinks & walk-in closet in master bath, separate tiled shower. Tub/shower combo in guest bathroom. Kitchen & baths updated 10 years ago. Water heater, roof & AC replaced. Laundry room includes washer, dryer, cabinets & under-cabinet sink. 2 car garage has side door to exterior. Diamond brite pool w/ newer screening in birdcage & vinyl ceiling over the lanai. Soak up the sun or grill on the open patio. Fantastic location, less than 2 miles to Suncoast Pkwy to airport in about 45 min!
This property is off market, which means it's not currently listed for sale or rent on Zillow. This may be different from what's available on other websites or public sources.


