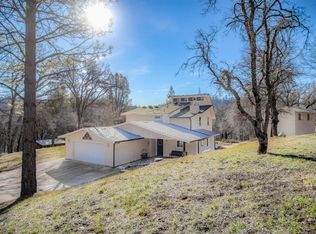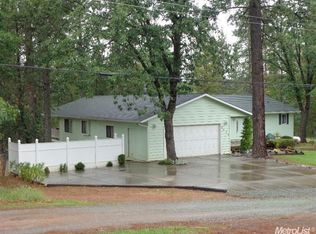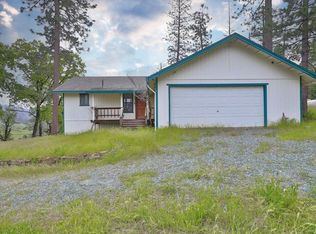Closed
$715,000
2379 Indian Wells Rd, Placerville, CA 95667
3beds
2,648sqft
Single Family Residence
Built in 1985
16.97 Acres Lot
$697,200 Zestimate®
$270/sqft
$3,681 Estimated rent
Home value
$697,200
$634,000 - $767,000
$3,681/mo
Zestimate® history
Loading...
Owner options
Explore your selling options
What's special
STUNNING Home! 16.97 ACRES with UTV paths throughout! Adjacent to BLM land w/ CAMP CREEK ACCESS! STARLINK Internet! PELLET Stove by "Harmon", the "Absolute 43" model, for efficient heat costs! BACK-UP BATTERIES specifically for the internet, pellet stove and cellphone booster until the GENERATOR is hooked-up for uninterrupted power! PLUS, there is a 2nd well on a nicely usable section that would be perfect for a 2nd home, barn or shop. Pride of ownership shows throughout this home! Features include updated laminate flooring throughout the downstairs, WiFi enable Washer/Dryer, and updates in the kitchen including the stovetop, a custom cherry butcherblock counter top on the island, and WiFi enabled double-ovens. Plus the kitchen has fantastic pantry cabinets, expansive counter space, and an abundance of cabinets! Downstairs is also the den/office, a half-bath, the living room and expansive formal dining room that could also make a great family/theater room. The primary bedroom feels like you're in a treehouse, and has a HUGE walk-in closet, and French doors that lead to a spa-like bathroom with dual sinks, a walk-in shower and luxurious soaking tub. Outside, the backyard is fully fenced and secure for your gardening dreams, pets or playtime. Come live the life you've dreamed of!!
Zillow last checked: 8 hours ago
Listing updated: May 11, 2025 at 02:04am
Listed by:
Susan Wise DRE #01952707 530-409-5887,
eXp Realty of California, Inc.
Bought with:
Susan Wise, DRE #01952707
eXp Realty of California, Inc.
Source: MetroList Services of CA,MLS#: 225020048Originating MLS: MetroList Services, Inc.
Facts & features
Interior
Bedrooms & bathrooms
- Bedrooms: 3
- Bathrooms: 3
- Full bathrooms: 2
- Partial bathrooms: 1
Primary bedroom
- Features: Closet, Walk-In Closet
Primary bathroom
- Features: Shower Stall(s), Double Vanity, Jetted Tub, Stone, Tile, Tub, Window
Dining room
- Features: Formal Room, Formal Area
Kitchen
- Features: Breakfast Area, Butcher Block Counters, Pantry Cabinet, Kitchen Island, Synthetic Counter
Heating
- Pellet Stove, Central, Ductless, Fireplace(s), MultiUnits, Zoned
Cooling
- Ceiling Fan(s), Ductless, Whole House Fan, Multi Units, Zoned
Appliances
- Included: Built-In Refrigerator, Ice Maker, Dishwasher, Disposal, Microwave, Double Oven, Electric Cooktop, Dryer, Washer
- Laundry: Laundry Room, Cabinets, Sink, Electric Dryer Hookup, Ground Floor, Inside Room
Features
- Flooring: Carpet, Laminate, Stone, Tile
- Number of fireplaces: 2
- Fireplace features: Kitchen, Living Room, Pellet Stove, Raised Hearth, Wood Burning
Interior area
- Total interior livable area: 2,648 sqft
Property
Parking
- Total spaces: 2
- Parking features: Attached, Garage Faces Front
- Attached garage spaces: 2
Features
- Stories: 2
- Has spa: Yes
- Spa features: Bath
- Fencing: Back Yard,Partial,Wire
- Waterfront features: River Access
Lot
- Size: 16.97 Acres
- Features: Sprinklers In Front, Sprinklers In Rear, Greenbelt, Landscape Back, Landscape Front
Details
- Additional structures: Shed(s)
- Parcel number: 079190029000
- Zoning description: RL10
- Special conditions: Standard
- Other equipment: Generator, Water Cond Equipment Owned, Water Filter System
Construction
Type & style
- Home type: SingleFamily
- Property subtype: Single Family Residence
Materials
- Cement Siding, Lap Siding
- Foundation: Slab
- Roof: Composition
Condition
- Year built: 1985
Utilities & green energy
- Sewer: Septic System
- Water: Treatment Equipment, Well, See Remarks
- Utilities for property: Propane Tank Leased, Internet Available
Community & neighborhood
Location
- Region: Placerville
Other
Other facts
- Price range: $715K - $715K
- Road surface type: Chip And Seal, Gravel
Price history
| Date | Event | Price |
|---|---|---|
| 5/9/2025 | Sold | $715,000-3.2%$270/sqft |
Source: MetroList Services of CA #225020048 Report a problem | ||
| 4/12/2025 | Pending sale | $738,500$279/sqft |
Source: MetroList Services of CA #225020048 Report a problem | ||
| 2/21/2025 | Listed for sale | $738,500+13.6%$279/sqft |
Source: MetroList Services of CA #225020048 Report a problem | ||
| 5/6/2022 | Sold | $650,000-7.1%$245/sqft |
Source: MetroList Services of CA #222037371 Report a problem | ||
| 4/16/2022 | Pending sale | $699,500$264/sqft |
Source: MetroList Services of CA #222037371 Report a problem | ||
Public tax history
| Year | Property taxes | Tax assessment |
|---|---|---|
| 2025 | $7,374 +2.1% | $689,784 +2% |
| 2024 | $7,223 +2.1% | $676,260 +2% |
| 2023 | $7,076 +109.2% | $663,000 +108.9% |
Find assessor info on the county website
Neighborhood: 95667
Nearby schools
GreatSchools rating
- 4/10Gold Oak Elementary SchoolGrades: K-5Distance: 4.5 mi
- 3/10Pleasant Valley Middle SchoolGrades: 6-8Distance: 2.6 mi
- 7/10El Dorado High SchoolGrades: 9-12Distance: 10.2 mi
Get a cash offer in 3 minutes
Find out how much your home could sell for in as little as 3 minutes with a no-obligation cash offer.
Estimated market value$697,200
Get a cash offer in 3 minutes
Find out how much your home could sell for in as little as 3 minutes with a no-obligation cash offer.
Estimated market value
$697,200


