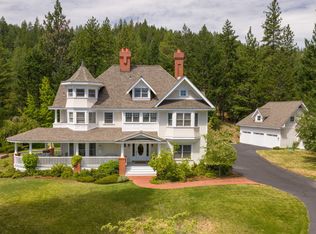The finest craftmanship & attention to detail in this gated hilltop estate on 60 acres above the fog! Outstanding views of the Valley, City lights & mountain ranges including the rim of Crater Lake. The ultimate in privacy, peace & quiet! Trails & abundant wildlife meander thru the property. 100 yr fireproof slate roof, old growth redwood & mahogany cabinets, doors, trim & maple flooring. Triple & double pane windows, 2 high efficiency heat pumps & a Tulikivi soapstone wood stove that's the center piece of the family/dining room. Kitchen/w high end SS appliances, lrg island & tons of storage. Enjoy indoor/outdoor entertaining on the front porch or back patio each off the kitchen. A bonus 18x19 ft room for many uses from the current gym to a home theater, in law suite etc! A newly built cabin away from the home would make a wonderful artist retreat or ? Gravity fed fire sprinkler system on exterior & interior of the home & 2 fire hydrants. 30x60 insulted shop wired w/220.
This property is off market, which means it's not currently listed for sale or rent on Zillow. This may be different from what's available on other websites or public sources.
