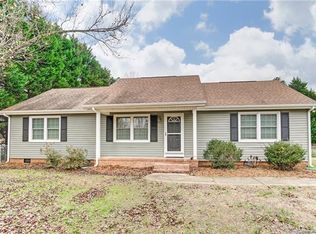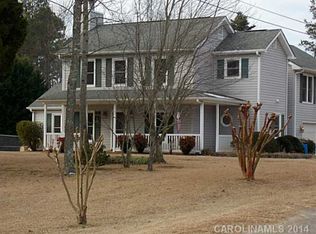Closed
$440,000
2379 Whitley Rd, Fort Mill, SC 29708
3beds
2,465sqft
Single Family Residence
Built in 1991
1 Acres Lot
$438,700 Zestimate®
$178/sqft
$2,651 Estimated rent
Home value
$438,700
$417,000 - $461,000
$2,651/mo
Zestimate® history
Loading...
Owner options
Explore your selling options
What's special
Sought after one-acre property in the heart of Fort Mill with no HOA—offering privacy, space, and flexibility just minutes from everything! This unique home features a versatile floor plan with a main-level primary suite and spacious secondary bedrooms. The kitchen is warm and inviting with a great flow for daily living or entertaining. A standout feature is the oversized garage with a recently added bonus room above—ideal as a playroom, studio, gym, or guest retreat. Behind the garage, an additional flex space makes a perfect home office, workshop, or creative studio. Encapsulated crawlspace. The possibilities are endless. Enjoy peace and quiet on your private lot while staying close to top-rated Fort Mill Schools, shopping, dining, and commuting routes. This is a rare opportunity to own a private retreat in one of the area’s most desirable locations. Don't miss it!
Zillow last checked: 8 hours ago
Listing updated: October 20, 2025 at 04:56am
Listing Provided by:
Carmen Miller carmen@carmensmiller.com,
LPT Realty, LLC,
Martha Escobar,
LPT Realty, LLC
Bought with:
Joe Nguyen
Keller Williams South Park
Source: Canopy MLS as distributed by MLS GRID,MLS#: 4252484
Facts & features
Interior
Bedrooms & bathrooms
- Bedrooms: 3
- Bathrooms: 2
- Full bathrooms: 2
- Main level bedrooms: 3
Primary bedroom
- Level: Main
Bedroom s
- Level: Main
Bedroom s
- Level: Main
Bathroom full
- Level: Main
Bathroom full
- Level: Main
Other
- Level: Upper
Dining room
- Level: Main
Great room
- Level: Main
Kitchen
- Level: Main
Laundry
- Level: Main
Heating
- Electric, Heat Pump
Cooling
- Central Air
Appliances
- Included: Dishwasher, Gas Oven, Microwave, Oven, Refrigerator
- Laundry: Electric Dryer Hookup, Main Level
Features
- Has basement: No
- Fireplace features: Great Room
Interior area
- Total structure area: 2,465
- Total interior livable area: 2,465 sqft
- Finished area above ground: 2,465
- Finished area below ground: 0
Property
Parking
- Total spaces: 6
- Parking features: Attached Garage, Garage on Main Level
- Attached garage spaces: 2
- Uncovered spaces: 4
Features
- Levels: One and One Half
- Stories: 1
- Patio & porch: Patio
- Fencing: Fenced
Lot
- Size: 1 Acres
Details
- Parcel number: 6510000161
- Zoning: RC-I
- Special conditions: Standard
Construction
Type & style
- Home type: SingleFamily
- Property subtype: Single Family Residence
Materials
- Wood
- Foundation: Crawl Space
Condition
- New construction: No
- Year built: 1991
Utilities & green energy
- Sewer: Septic Installed
- Water: Well
Community & neighborhood
Location
- Region: Fort Mill
- Subdivision: None
Other
Other facts
- Road surface type: Concrete, Paved
Price history
| Date | Event | Price |
|---|---|---|
| 10/16/2025 | Sold | $440,000-1.7%$178/sqft |
Source: | ||
| 8/19/2025 | Price change | $447,500-2.7%$182/sqft |
Source: | ||
| 8/8/2025 | Listed for sale | $460,000$187/sqft |
Source: | ||
| 6/28/2025 | Listing removed | $460,000$187/sqft |
Source: | ||
| 5/10/2025 | Listed for sale | $460,000$187/sqft |
Source: | ||
Public tax history
| Year | Property taxes | Tax assessment |
|---|---|---|
| 2025 | -- | $7,502 +15% |
| 2024 | $1,151 +3.2% | $6,523 |
| 2023 | $1,116 +0.9% | $6,523 |
Find assessor info on the county website
Neighborhood: 29708
Nearby schools
GreatSchools rating
- 8/10Pleasant Knoll Elementary SchoolGrades: K-5Distance: 0.4 mi
- 8/10Pleasant Knoll MiddleGrades: 6-8Distance: 0.4 mi
- 10/10Fort Mill High SchoolGrades: 9-12Distance: 2.8 mi
Schools provided by the listing agent
- Elementary: Pleasant Knoll
- Middle: Pleasant Knoll
- High: Fort Mill
Source: Canopy MLS as distributed by MLS GRID. This data may not be complete. We recommend contacting the local school district to confirm school assignments for this home.
Get a cash offer in 3 minutes
Find out how much your home could sell for in as little as 3 minutes with a no-obligation cash offer.
Estimated market value$438,700
Get a cash offer in 3 minutes
Find out how much your home could sell for in as little as 3 minutes with a no-obligation cash offer.
Estimated market value
$438,700

