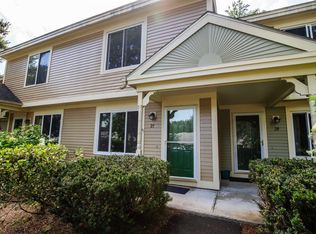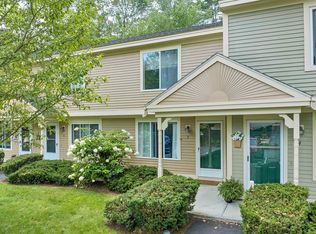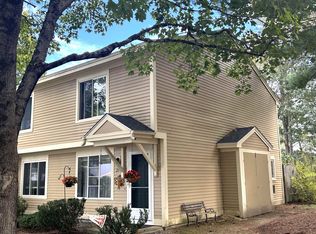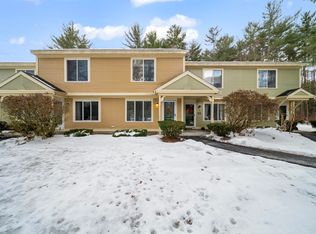Closed
Listed by:
Gidget Ducharme,
Coldwell Banker LIFESTYLES - Sunapee Cell:860-841-9587
Bought with: Keller Williams Gateway Realty/Salem
$235,000
238 Base Hill Road #8, Keene, NH 03431
2beds
1,056sqft
Condominium, Townhouse
Built in 1989
-- sqft lot
$250,800 Zestimate®
$223/sqft
$2,058 Estimated rent
Home value
$250,800
Estimated sales range
Not available
$2,058/mo
Zestimate® history
Loading...
Owner options
Explore your selling options
What's special
Tired of renting? Enjoy nature but still want to be close to amenities? Here is your opportunity to grab your slice of the American Dream. Easy affordable living in this well maintained condo, it's practically move-in ready. Well cared by the same owner for 19+ years. Many upgrades to this cozy condo including Remodeled Kitchen with gas stove, nicely painted, newer flooring, refreshed half bath, new lighting complete the 1st floor. Upstairs you will find 2 nice size Bedrooms, the primary with a wall A/C unit, remodeled bath with granite counter top vanity, newer LG stackable washer/dryer. The community is surrounded by conservation land so you are able to enjoy a stroll outside on one of it's many walking trails or simply step outside on to your patio and watch the birds. Monthly Association fees:$253.00, Pet friendly association and a parking spot right in front of your unit! Close to Shopping, Keene Country Club & 5 minute drive to Central Square. Open House Thursday 6/27/24 4pm-6pm and Sunday 11am-1pm. Come take a look. This one will not last!
Zillow last checked: 8 hours ago
Listing updated: July 30, 2024 at 03:08pm
Listed by:
Gidget Ducharme,
Coldwell Banker LIFESTYLES - Sunapee Cell:860-841-9587
Bought with:
Elisa Jordan
Keller Williams Gateway Realty/Salem
Source: PrimeMLS,MLS#: 5002371
Facts & features
Interior
Bedrooms & bathrooms
- Bedrooms: 2
- Bathrooms: 2
- Full bathrooms: 1
- 1/2 bathrooms: 1
Heating
- Propane, Baseboard, Hot Water, Zoned
Cooling
- Wall Unit(s)
Appliances
- Included: Dishwasher, Dryer, Gas Range, Refrigerator, Washer
- Laundry: 2nd Floor Laundry
Features
- Ceiling Fan(s), Kitchen/Dining, Natural Light
- Flooring: Ceramic Tile, Vinyl Plank
- Windows: Screens
- Has basement: No
- Attic: Pull Down Stairs
Interior area
- Total structure area: 1,056
- Total interior livable area: 1,056 sqft
- Finished area above ground: 1,056
- Finished area below ground: 0
Property
Parking
- Total spaces: 1
- Parking features: Paved, On Site, Parking Spaces 1, Visitor
Features
- Levels: Two
- Stories: 2
- Patio & porch: Patio
- Fencing: Partial
Lot
- Features: Condo Development, Country Setting, Landscaped, Level, Walking Trails, Abuts Conservation, Near Country Club, Near Golf Course, Near Shopping
Details
- Zoning description: LD
Construction
Type & style
- Home type: Townhouse
- Property subtype: Condominium, Townhouse
Materials
- Wood Frame, Clapboard Exterior
- Foundation: Concrete Slab
- Roof: Architectural Shingle
Condition
- New construction: No
- Year built: 1989
Utilities & green energy
- Electric: 100 Amp Service, Circuit Breakers
- Sewer: Metered, Public Sewer
- Utilities for property: Cable, Propane, Telephone at Site, Fiber Optic Internt Avail
Community & neighborhood
Security
- Security features: Smoke Detector(s)
Location
- Region: Keene
HOA & financial
Other financial information
- Additional fee information: Fee: $264
Other
Other facts
- Road surface type: Paved
Price history
| Date | Event | Price |
|---|---|---|
| 7/30/2024 | Sold | $235,000+6.8%$223/sqft |
Source: | ||
| 7/16/2024 | Contingent | $220,000$208/sqft |
Source: | ||
| 6/26/2024 | Listed for sale | $220,000$208/sqft |
Source: | ||
Public tax history
Tax history is unavailable.
Neighborhood: 03431
Nearby schools
GreatSchools rating
- 8/10Symonds Elementary SchoolGrades: K-5Distance: 1.8 mi
- 4/10Keene Middle SchoolGrades: 6-8Distance: 2.9 mi
- 6/10Keene High SchoolGrades: 9-12Distance: 1.9 mi
Schools provided by the listing agent
- Middle: Keene Middle School
- High: Keene High School
- District: Keene Sch Dst SAU #29
Source: PrimeMLS. This data may not be complete. We recommend contacting the local school district to confirm school assignments for this home.
Get pre-qualified for a loan
At Zillow Home Loans, we can pre-qualify you in as little as 5 minutes with no impact to your credit score.An equal housing lender. NMLS #10287.



