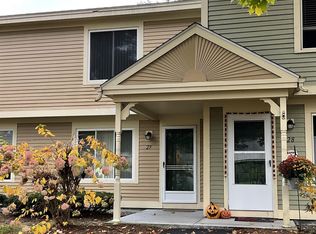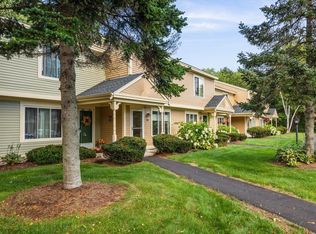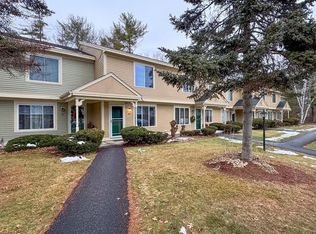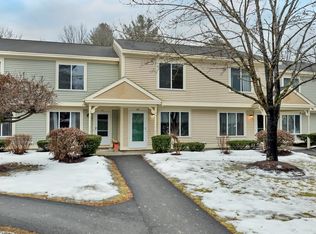Closed
Listed by:
Jessie Carpenter,
Keller Williams Realty Metro-Keene 603-352-0514,
Diana Elfreich,
Keller Williams Realty Metro-Keene
Bought with: EXIT Assurance Realty
$230,000
238 Base Hill Road #66, Keene, NH 03431
2beds
1,056sqft
Condominium, Townhouse
Built in 1991
-- sqft lot
$255,400 Zestimate®
$218/sqft
$1,996 Estimated rent
Home value
$255,400
$243,000 - $268,000
$1,996/mo
Zestimate® history
Loading...
Owner options
Explore your selling options
What's special
Conveniently located close to shopping, takeout, dining, and entertainment. Only a few miles to the center of Keene, two miles to shopping centers and one mile to gas and convenience. Access adjacent wooded area and walking paths nearby. Enjoy beautiful landscaping without the work. There is an assigned carport and parking space in front of your unit plus additional visitor parking. Sliding door on the ground floor, patio, an enclosed fence, private and secure outdoor storage. Updated kitchen, new farm style sink in both baths.
Zillow last checked: 8 hours ago
Listing updated: October 12, 2023 at 08:57am
Listed by:
Jessie Carpenter,
Keller Williams Realty Metro-Keene 603-352-0514,
Diana Elfreich,
Keller Williams Realty Metro-Keene
Bought with:
Sadie Guichard
EXIT Assurance Realty
Source: PrimeMLS,MLS#: 4968657
Facts & features
Interior
Bedrooms & bathrooms
- Bedrooms: 2
- Bathrooms: 2
- Full bathrooms: 1
- 1/2 bathrooms: 1
Heating
- Natural Gas, Vented Gas Heater
Cooling
- Other
Appliances
- Included: Dishwasher, Gas Range, Washer, Gas Water Heater, Gas Dryer
- Laundry: 2nd Floor Laundry
Features
- Natural Light
- Flooring: Carpet, Laminate
- Has basement: No
- Attic: Attic with Hatch/Skuttle
Interior area
- Total structure area: 1,056
- Total interior livable area: 1,056 sqft
- Finished area above ground: 1,056
- Finished area below ground: 0
Property
Parking
- Total spaces: 2
- Parking features: Paved, Assigned, Parking Spaces 2, Permit Required, Visitor, Carport
- Garage spaces: 1
- Has carport: Yes
Accessibility
- Accessibility features: 1st Floor 1/2 Bathroom, 1st Floor Hrd Surfce Flr, Mailbox Access w/No Steps, Paved Parking
Features
- Levels: Two
- Stories: 2
- Patio & porch: Patio
- Exterior features: Storage
- Fencing: Dog Fence
Lot
- Features: Condo Development, Landscaped, Level, Sidewalks, Street Lights, Trail/Near Trail
Details
- Parcel number: KEEN708166
- Zoning description: LD
Construction
Type & style
- Home type: Townhouse
- Property subtype: Condominium, Townhouse
Materials
- Other, Vinyl Exterior
- Foundation: Slab w/ Frost Wall
- Roof: Asphalt Shingle
Condition
- New construction: No
- Year built: 1991
Utilities & green energy
- Electric: 100 Amp Service
- Sewer: Public Sewer
- Utilities for property: Propane, Gas On-Site
Community & neighborhood
Security
- Security features: Smoke Detector(s)
Location
- Region: Keene
HOA & financial
Other financial information
- Additional fee information: Fee: $257
Price history
| Date | Event | Price |
|---|---|---|
| 10/12/2023 | Sold | $230,000$218/sqft |
Source: | ||
| 9/14/2023 | Contingent | $230,000$218/sqft |
Source: | ||
| 9/6/2023 | Listed for sale | $230,000+81.1%$218/sqft |
Source: | ||
| 7/11/2016 | Sold | $127,000$120/sqft |
Source: | ||
Public tax history
| Year | Property taxes | Tax assessment |
|---|---|---|
| 2024 | -- | -- |
| 2023 | -- | -- |
| 2022 | -- | -- |
Find assessor info on the county website
Neighborhood: 03431
Nearby schools
GreatSchools rating
- 8/10Symonds Elementary SchoolGrades: K-5Distance: 1.8 mi
- 4/10Keene Middle SchoolGrades: 6-8Distance: 3 mi
- 6/10Keene High SchoolGrades: 9-12Distance: 1.9 mi
Schools provided by the listing agent
- Elementary: Symonds Elementary
- Middle: Keene Middle School
- High: Keene High School
- District: Keene Sch Dst SAU #29
Source: PrimeMLS. This data may not be complete. We recommend contacting the local school district to confirm school assignments for this home.

Get pre-qualified for a loan
At Zillow Home Loans, we can pre-qualify you in as little as 5 minutes with no impact to your credit score.An equal housing lender. NMLS #10287.



