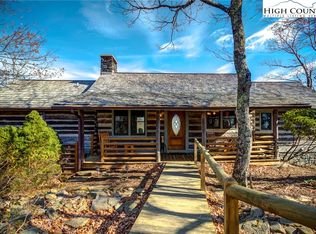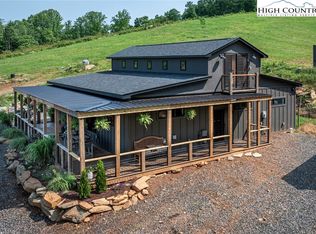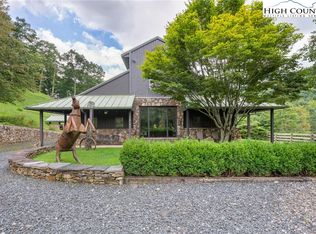Introducing an extraordinary mountain retreat in the coveted Stonebridge community, where every room is designed to showcase and celebrate the breathtaking, layered view. This 4-bedroom, 3.5-bath home captures sweeping panoramas of layered Blue Ridge peaks, anchored by the unmistakable silhouette of Grandfather Mountain. From the morning fog settled between the ridgelines to glowing sunsets and starlit nights, the vistas here are a living work of art. As you approach, lush roadside landscaping with thoughtfully layered trees and perennials provides both beauty and privacy. Meandering stepping stones lead to a charming entry patio—an ideal spot for morning coffee surrounded by the vibrant gardens you’ll love to nurture. Inside grand living room greets you with vaulted ceilings and a dramatic floor-to-ceiling natural stone wood-burning fireplace. The chef’s kitchen is a true showpiece, featuring a gas cooktop, wall oven, oversized island with seating and storage, granite countertops, a pantry with pull-out shelving, and abundant cabinetry throughout. The adjacent dining area is made for entertaining, offering a gracious space where guests can dine while gazing out at sweeping mountaintop views. A hallway connects the great room to the private primary suite, where you'll wake up to breathtaking panoramas and step directly onto your own sun deck—perfect for morning solitude or stargazing before bed. The en suite bath includes double granite vanities, a jacuzzi soaking tub, and a spacious tiled shower, while a large walk-in closet with custom built-ins keeps everything beautifully organized. Additional main-level highlights include a guest powder room, walk-in pantry, and a tucked-away laundry area. Outdoor living is just as impressive, with a covered front porch that wraps around to a large entertainment deck accessible from the great room. From here, take in the views, dine al fresco, or host unforgettable summer gatherings. Upstairs, an oversized loft overlooks the great room below, while two expansive guest bedrooms share a Jack-and-Jill bathroom with double sinks and granite counters. Each bedroom includes generous closet space. The lower level offers flexible living with a multi-purpose family room that opens to a lower deck with a hot tub. A full bath, fourth bedroom, hobby or craft room, and oversized two-car garage complete this level, with additional storage in the crawl space below and a detached shed for your outdoor gear. A whole-house generator ensures peace of mind, with the well already connected for uninterrupted water supply. Full-time home so no drive-bys please - All appointments need to be scheduled through ShowingTime.
Under contract
Price cut: $25K (11/2)
$1,125,000
238 Crooked Arrow Drive, Todd, NC 28684
4beds
3,363sqft
Est.:
Single Family Residence
Built in 2005
1.93 Acres Lot
$-- Zestimate®
$335/sqft
$76/mo HOA
What's special
Layered viewCovered front porchVaulted ceilingsMulti-purpose family roomSweeping mountaintop viewsSun deckHobby or craft room
- 129 days |
- 192 |
- 3 |
Zillow last checked: 8 hours ago
Listing updated: November 13, 2025 at 06:23pm
Listed by:
April Weaver-Taracido (336)246-6348,
Howard Hanna Allen Tate Ashe High Country Realty,
Cindy Wiehrs 813-601-3655,
Howard Hanna Allen Tate Ashe High Country Realty
Source: High Country AOR,MLS#: 257171 Originating MLS: High Country Association of Realtors Inc.
Originating MLS: High Country Association of Realtors Inc.
Facts & features
Interior
Bedrooms & bathrooms
- Bedrooms: 4
- Bathrooms: 4
- Full bathrooms: 3
- 1/2 bathrooms: 1
Heating
- Forced Air, Propane
Cooling
- None
Appliances
- Included: Built-In Oven, Convection Oven, Dryer, Gas Cooktop, Microwave, Refrigerator, Washer
- Laundry: Main Level
Features
- Basement: Crawl Space,Full,Finished
- Has fireplace: Yes
- Fireplace features: Stone, Wood Burning
Interior area
- Total structure area: 3,363
- Total interior livable area: 3,363 sqft
- Finished area above ground: 2,468
- Finished area below ground: 895
Video & virtual tour
Property
Parking
- Total spaces: 2
- Parking features: Basement, Garage, Two Car Garage, Gravel, Shared Driveway
- Garage spaces: 2
- Has uncovered spaces: Yes
Features
- Levels: Two
- Stories: 2
- Patio & porch: Covered, Open, Wrap Around
- Exterior features: Hot Tub/Spa, Storage
- Has spa: Yes
- Has view: Yes
- View description: Long Range, Mountain(s)
Lot
- Size: 1.93 Acres
Details
- Additional structures: Shed(s)
- Parcel number: 132945578003
Construction
Type & style
- Home type: SingleFamily
- Architectural style: Log Home
- Property subtype: Single Family Residence
Materials
- Log
- Foundation: Basement
- Roof: Shake,Wood
Condition
- Year built: 2005
Utilities & green energy
- Electric: Generator
- Sewer: Septic Permit Unavailable
- Water: Shared Well
- Utilities for property: High Speed Internet Available
Community & HOA
Community
- Subdivision: Stonebridge
HOA
- Has HOA: Yes
- HOA fee: $913 annually
Location
- Region: Todd
Financial & listing details
- Price per square foot: $335/sqft
- Tax assessed value: $804,800
- Annual tax amount: $4,217
- Date on market: 8/3/2025
- Listing terms: Cash,Conventional,New Loan,VA Loan
- Road surface type: Gravel
Estimated market value
Not available
Estimated sales range
Not available
Not available
Price history
Price history
| Date | Event | Price |
|---|---|---|
| 11/14/2025 | Contingent | $1,125,000$335/sqft |
Source: | ||
| 11/2/2025 | Price change | $1,125,000-2.2%$335/sqft |
Source: | ||
| 10/1/2025 | Price change | $1,150,000-4.2%$342/sqft |
Source: | ||
| 8/3/2025 | Listed for sale | $1,200,000+200%$357/sqft |
Source: | ||
| 1/8/2016 | Sold | $400,000$119/sqft |
Source: Public Record Report a problem | ||
Public tax history
Public tax history
| Year | Property taxes | Tax assessment |
|---|---|---|
| 2025 | $4,217 +8.3% | $804,800 |
| 2024 | $3,895 | $804,800 |
| 2023 | $3,895 +45.1% | $804,800 +71.5% |
Find assessor info on the county website
BuyAbility℠ payment
Est. payment
$6,548/mo
Principal & interest
$5600
Property taxes
$478
Other costs
$470
Climate risks
Neighborhood: 28684
Nearby schools
GreatSchools rating
- 8/10Westwood ElementaryGrades: K-6Distance: 3 mi
- 10/10Ashe County MiddleGrades: 7-8Distance: 8.2 mi
- 3/10Ashe County HighGrades: 9-12Distance: 5.3 mi
Schools provided by the listing agent
- Elementary: Westwood
- High: Ashe County
Source: High Country AOR. This data may not be complete. We recommend contacting the local school district to confirm school assignments for this home.
- Loading




