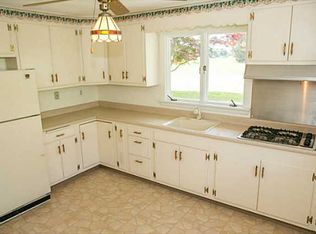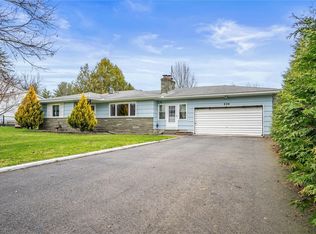Closed
$265,000
238 Fisher Rd, Rochester, NY 14624
4beds
2,323sqft
Single Family Residence
Built in 1960
1.1 Acres Lot
$274,300 Zestimate®
$114/sqft
$2,983 Estimated rent
Home value
$274,300
$255,000 - $296,000
$2,983/mo
Zestimate® history
Loading...
Owner options
Explore your selling options
What's special
Welcome to 238 Fisher Rd in Chili! This spacious 2,323 SF split-level home sits on 1.10 acres and offers 4 bedrooms, 1.5 baths and a 2-car attached garage. In the kitchen, enjoy a peninsula, oak cabinets, electric cooktop, pantry, double ovens, refrigerator, microwave, and tile flooring — plus access to a large deck! The living room shines with huge windows and a beautiful tree mural you truly must see in person. Hardwood floors lie beneath the carpet on the main level, which also includes a welcoming tile-floor foyer. On the lower level, a bedroom (closet needed) connects to a full bath, while the family room features a wood-burning fireplace (refinished in ‘23) and large windows that flood the space with natural light. A walk-out basement provides yard access along with a laundry area (washer/dryer included), storage shelves, a workbench and hot water tank (‘19). Upstairs includes three generous sized bedrooms a full bathroom with a linen closet and a primary bedroom offering double closets and additional storage. Off the garage, you’ll find three coat closets and a half bath with a new maple vanity. An epoxy-finished garage floor (‘22) and a backyard shed lead out to a beautiful yard, perfect for relaxing or entertaining. Homes like this don’t come along often. Book your private showing and see it in person! Delayed Negotiations: Wednesday, July 2nd at 9:00 AM.
Zillow last checked: 8 hours ago
Listing updated: August 13, 2025 at 07:23am
Listed by:
Dawn V. Nowak 585-317-7749,
Keller Williams Realty Greater Rochester
Bought with:
Joyce M. Crispino, 30CR0815476
Howard Hanna
Source: NYSAMLSs,MLS#: R1615866 Originating MLS: Rochester
Originating MLS: Rochester
Facts & features
Interior
Bedrooms & bathrooms
- Bedrooms: 4
- Bathrooms: 3
- Full bathrooms: 2
- 1/2 bathrooms: 1
- Main level bathrooms: 2
- Main level bedrooms: 1
Heating
- Solar, Hot Water
Appliances
- Included: Double Oven, Dryer, Dishwasher, Electric Cooktop, Disposal, Gas Water Heater, Microwave, Refrigerator, Washer
- Laundry: In Basement
Features
- Breakfast Bar, Ceiling Fan(s), Entrance Foyer, Eat-in Kitchen, Kitchen/Family Room Combo, Living/Dining Room, Pantry, Sliding Glass Door(s), Natural Woodwork
- Flooring: Carpet, Hardwood, Tile, Varies
- Doors: Sliding Doors
- Basement: Partial,Walk-Out Access,Sump Pump
- Number of fireplaces: 1
Interior area
- Total structure area: 2,323
- Total interior livable area: 2,323 sqft
- Finished area below ground: 756
Property
Parking
- Total spaces: 2
- Parking features: Attached, Garage, Driveway, Garage Door Opener
- Attached garage spaces: 2
Features
- Levels: One
- Stories: 1
- Patio & porch: Deck
- Exterior features: Blacktop Driveway, Deck, Enclosed Porch, Porch
Lot
- Size: 1.10 Acres
- Features: Irregular Lot, Near Public Transit, Residential Lot
Details
- Parcel number: 2622001341500001034000
- Special conditions: Standard
Construction
Type & style
- Home type: SingleFamily
- Architectural style: Split Level
- Property subtype: Single Family Residence
Materials
- Brick, Vinyl Siding
- Foundation: Block
- Roof: Asphalt
Condition
- Resale
- Year built: 1960
Utilities & green energy
- Sewer: Connected
- Water: Connected, Public
- Utilities for property: High Speed Internet Available, Sewer Connected, Water Connected
Community & neighborhood
Location
- Region: Rochester
- Subdivision: Gaelens Farm
Other
Other facts
- Listing terms: Cash,Conventional,FHA,VA Loan
Price history
| Date | Event | Price |
|---|---|---|
| 8/13/2025 | Sold | $265,000+6%$114/sqft |
Source: | ||
| 7/4/2025 | Pending sale | $249,900$108/sqft |
Source: | ||
| 6/25/2025 | Listed for sale | $249,900$108/sqft |
Source: | ||
Public tax history
| Year | Property taxes | Tax assessment |
|---|---|---|
| 2024 | -- | $246,500 +55.1% |
| 2023 | -- | $158,900 |
| 2022 | -- | $158,900 |
Find assessor info on the county website
Neighborhood: 14624
Nearby schools
GreatSchools rating
- 6/10Paul Road SchoolGrades: K-5Distance: 2.2 mi
- 5/10Gates Chili Middle SchoolGrades: 6-8Distance: 2.1 mi
- 5/10Gates Chili High SchoolGrades: 9-12Distance: 2.3 mi
Schools provided by the listing agent
- District: Gates Chili
Source: NYSAMLSs. This data may not be complete. We recommend contacting the local school district to confirm school assignments for this home.

