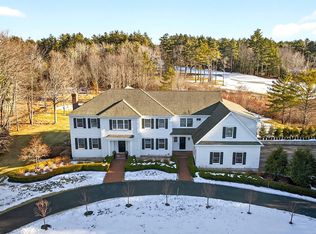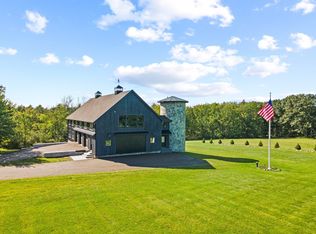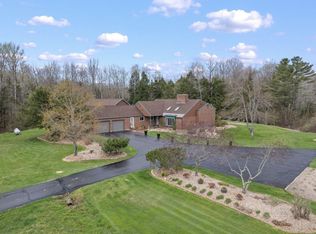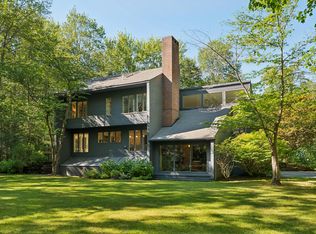Welcome to 238 Hallowell Road, Pownal — A Majestic Equestrian Retreat
Experience the pinnacle of country living at this breathtaking equestrian estate nestled in the heart of Pownal. Set on a sprawling, meticulously maintained parcel of land, this property offers unmatched privacy, panoramic views, and world-class equine amenities — all just minutes from the charm of Freeport and the vibrant culture of Portland.
The elegant main residence blends classic New England charm with refined modern comforts. Sun-filled rooms, high-end finishes, and timeless architectural details create a warm and sophisticated atmosphere throughout. From the gourmet kitchen and expansive living spaces to the luxurious primary suite, every inch of this home is designed for comfort and style.
For equestrian enthusiasts, the estate features a fully equipped barn, multiple fenced paddocks, and direct access to riding trails — perfect for training, recreation, or simply enjoying the beauty of the land. Whether you're a seasoned rider or simply seeking serene country living, this property offers the space and serenity to pursue your passions. Nestled along the Royal River with Stables, Trails and bountiful Privacy. Very close to Bradbury Mountain State Park well known for its' scenic hiking and an nearby 18 hole Golf course.
With 21.56 acres of rolling pasture, wooded trails, a beautiful pond and stunning natural vistas, 238 Hallowell Road is more than a home — it's a lifestyle.
Active
$2,695,000
238 Hallowell Road, Pownal, ME 04069
4beds
6,668sqft
Est.:
Single Family Residence
Built in 1998
21.56 Acres Lot
$-- Zestimate®
$404/sqft
$-- HOA
What's special
Beautiful pondRolling pasturePanoramic viewsHigh-end finishesMultiple fenced paddocksWooded trailsStunning natural vistas
- 293 days |
- 1,995 |
- 92 |
Zillow last checked: 8 hours ago
Listing updated: September 18, 2025 at 11:34am
Listed by:
F.O. Bailey Real Estate
Source: Maine Listings,MLS#: 1621390
Tour with a local agent
Facts & features
Interior
Bedrooms & bathrooms
- Bedrooms: 4
- Bathrooms: 4
- Full bathrooms: 3
- 1/2 bathrooms: 1
Primary bedroom
- Level: First
Bedroom 2
- Level: Basement
Bedroom 3
- Level: Basement
Bedroom 4
- Level: Second
Bonus room
- Level: First
Dining room
- Level: First
Exercise room
- Level: Basement
Other
- Level: First
Kitchen
- Level: First
Laundry
- Level: First
Library
- Level: First
Living room
- Level: First
Office
- Level: First
Sunroom
- Level: First
Heating
- Hot Water, Zoned, Radiant, Wood Stove
Cooling
- None
Appliances
- Included: Dishwasher, Gas Range, Refrigerator
Features
- 1st Floor Bedroom, 1st Floor Primary Bedroom w/Bath, Bathtub, In-Law Floorplan, One-Floor Living, Shower, Storage, Walk-In Closet(s), Primary Bedroom w/Bath
- Flooring: Carpet, Tile, Wood
- Basement: Bulkhead,Interior Entry,Daylight,Finished,Full
- Number of fireplaces: 2
Interior area
- Total structure area: 6,668
- Total interior livable area: 6,668 sqft
- Finished area above ground: 4,946
- Finished area below ground: 1,722
Video & virtual tour
Property
Parking
- Total spaces: 3
- Parking features: Gravel, Paved, 11 - 20 Spaces, On Site, Detached
- Attached garage spaces: 3
Accessibility
- Accessibility features: 32 - 36 Inch Doors, Level Entry
Features
- Patio & porch: Patio
- Has view: Yes
- View description: Fields, Trees/Woods
- Body of water: Royal RIver Private Pond
- Frontage length: Waterfrontage: 400,Waterfrontage Owned: 400
Lot
- Size: 21.56 Acres
- Features: Near Shopping, Rural, Suburban, Farm, Level, Open Lot, Pasture, Rolling Slope, Landscaped, Wooded
Details
- Additional structures: Outbuilding, Shed(s), Barn(s)
- Parcel number: POWNM008L033
- Zoning: Rural Residential
- Other equipment: Cable, Generator
Construction
Type & style
- Home type: SingleFamily
- Architectural style: Contemporary,Farmhouse,New Englander
- Property subtype: Single Family Residence
Materials
- Wood Frame, Clapboard, Wood Siding
- Foundation: Slab
- Roof: Shingle
Condition
- Year built: 1998
Utilities & green energy
- Electric: Circuit Breakers
- Sewer: Private Sewer, Septic Design Available
- Water: Private, Well
Community & HOA
Community
- Security: Security System, Air Radon Mitigation System
Location
- Region: Pownal
Financial & listing details
- Price per square foot: $404/sqft
- Tax assessed value: $1,329,600
- Annual tax amount: $22,603
- Date on market: 5/5/2025
- Road surface type: Paved
Estimated market value
Not available
Estimated sales range
Not available
$5,298/mo
Price history
Price history
| Date | Event | Price |
|---|---|---|
| 8/27/2025 | Price change | $2,695,000-9.7%$404/sqft |
Source: | ||
| 5/5/2025 | Listed for sale | $2,985,000+12.6%$448/sqft |
Source: | ||
| 4/4/2022 | Sold | $2,650,000-1.7%$397/sqft |
Source: | ||
| 2/25/2022 | Pending sale | $2,695,000$404/sqft |
Source: | ||
| 11/24/2021 | Listed for sale | $2,695,000$404/sqft |
Source: | ||
| 11/2/2021 | Pending sale | $2,695,000$404/sqft |
Source: | ||
| 10/6/2021 | Listed for sale | $2,695,000$404/sqft |
Source: | ||
| 10/6/2021 | Listing removed | -- |
Source: | ||
| 9/4/2021 | Listed for sale | $2,695,000$404/sqft |
Source: | ||
| 8/30/2021 | Contingent | $2,695,000$404/sqft |
Source: | ||
| 5/24/2021 | Listed for sale | $2,695,000$404/sqft |
Source: | ||
Public tax history
Public tax history
| Year | Property taxes | Tax assessment |
|---|---|---|
| 2024 | $22,603 +8.3% | $1,329,600 +20% |
| 2023 | $20,880 +5.9% | $1,107,700 +1.1% |
| 2022 | $19,719 | $1,095,500 |
| 2020 | $19,719 -1.6% | $1,095,500 |
| 2019 | $20,048 +1.7% | $1,095,500 |
| 2018 | $19,719 +4.3% | $1,095,500 |
| 2017 | $18,897 +4.5% | $1,095,500 |
| 2016 | $18,076 +8.6% | $1,095,500 +122% |
| 2015 | $16,652 -2.2% | $493,400 |
| 2014 | $17,022 -0.7% | $493,400 |
| 2013 | $17,146 -2% | $493,400 |
| 2012 | $17,501 +26.8% | $493,400 +20.3% |
| 2011 | $13,797 | $410,000 |
Find assessor info on the county website
BuyAbility℠ payment
Est. payment
$16,099/mo
Principal & interest
$13898
Property taxes
$2201
Climate risks
Neighborhood: 04069
Nearby schools
GreatSchools rating
- 8/10Pownal Elementary SchoolGrades: PK-5Distance: 1.1 mi
- 10/10Freeport Middle SchoolGrades: 6-8Distance: 4.6 mi
- 9/10Freeport High SchoolGrades: 9-12Distance: 4.5 mi




