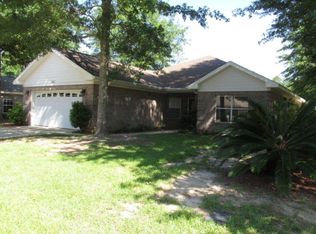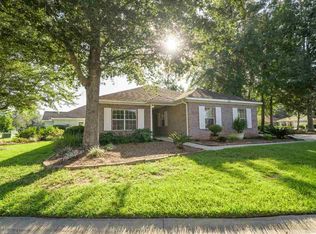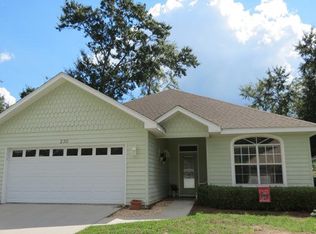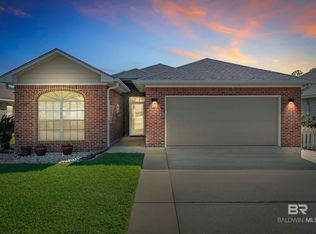This immaculate home is in the amenity rich, gated community of Live Oak Village. This 55+ community is minutes from downtown Foley, the hospital, restaurants, and shopping. It also offers indoor/outdoor swimming pools, clubhouse, tennis courts, fitness center, a full calendar of events and activities, and more! Not only that but the HOA dues cover weekly lawn care and scheduled power washing of exterior surfaces of your home. This home features a ton of upgrades! New fortified roof, new water heater, all new impact windows, a nice tiled sunroom with new vinyl windows, beautiful wood plank tile flooring, and tray ceilings with crown molding. This split floor plan is open and spacious. The kitchen is equipped with granite countertops, stainless appliances, and a large step-up bar for additional seating. There is also a breakfast area and formal dining area. The master suite features beautiful wood floors, a walk-in closet, garden tub, and separate shower. There are also gutters on the home, a double car garage, and the backyard is fenced. All the appliances convey to include the washer/dryer and some of the furnishings are negotiable.
This property is off market, which means it's not currently listed for sale or rent on Zillow. This may be different from what's available on other websites or public sources.



