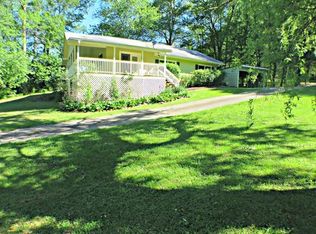Gorgeous Home w/ Plenty of Room Inside & Out and close to town! This home would be perfect for any Family Dynamic. With both levels completely finished a family can use the whole house and have lots of space for kids or you can split the levels & use the lower one for an in-law suite or for the college kids. Home features an amazing level yard w/ great Garden Spot & still have room for the kids and/or animals to play. Property is Unrestricted so bring the Chickens or Park your RV. Every room in this Home is spacious. Main Floor has a Large Kitchen w/ Brkfst Bar that is open to the Dining & Living Rooms. Living Room has a Brick Fireplace for Cozy Winter Nights. There are also 2 Bedrooms & a large Bathroom w/ dual vanity along w/ a walk-thru Laundry room. Finished Lower Level has it's own entrance, 1 bedroom that is currently being used as the Master, along with a Big Bathroom w/ Separate Soaking Tub and Shower, Family/Rec Room area & Kitchen. All you would need is a couple of appliances to make this a separate living are from the upstairs. There is a HUGE covered porch off main level over looking the property & a concrete terrace and carport on lower level. Septic Pumped 2021.
This property is off market, which means it's not currently listed for sale or rent on Zillow. This may be different from what's available on other websites or public sources.

