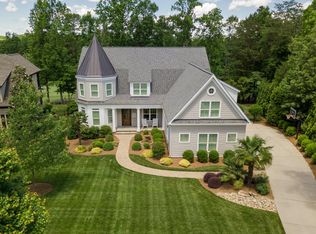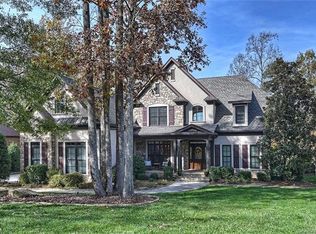Closed
$1,800,000
238 Horton Grove Rd, Fort Mill, SC 29715
5beds
5,400sqft
Single Family Residence
Built in 2008
0.5 Acres Lot
$-- Zestimate®
$333/sqft
$4,883 Estimated rent
Home value
Not available
Estimated sales range
Not available
$4,883/mo
Zestimate® history
Loading...
Owner options
Explore your selling options
What's special
Under contract, open to back up offers. This is what you've been waiting for! A newly renovated home in Springfield. Move in and enjoy this beautiful home on day one. This home has everything you are looking for. On the golf course, luxurious pool and spa, fully finished basement, newly refinished hardwood floors throughout first and second levels, brand new kitchen with Wolfe appliances, fresh paint throughout, new wallpaper in the dining room, newly remodeled laundry room, new windows in keeping room, remodeled powder room, screened porch with four season windows, new LVP in basement, coffered ceilings in the Great Room, windows galore and views that can't be beat. All of this in the premier neighborhood of Springfield which offers social events, pools, clubhouse, fitness gym, tennis, playgrounds, annual membership to Anne Springs Greenway, and golf course which is pay to play. Come make this home today!
Zillow last checked: 8 hours ago
Listing updated: October 07, 2025 at 06:06am
Listing Provided by:
Kerry Drummond kerrywdrummond@gmail.com,
NorthGroup Real Estate LLC
Bought with:
Shelle Page
Better Homes and Garden Real Estate Paracle
Source: Canopy MLS as distributed by MLS GRID,MLS#: 4260131
Facts & features
Interior
Bedrooms & bathrooms
- Bedrooms: 5
- Bathrooms: 6
- Full bathrooms: 5
- 1/2 bathrooms: 1
- Main level bedrooms: 1
Primary bedroom
- Level: Main
Bedroom s
- Level: Upper
Bedroom s
- Level: Upper
Bedroom s
- Level: Upper
Bedroom s
- Level: Basement
Bathroom full
- Level: Main
Bathroom half
- Level: Main
Bathroom full
- Level: Upper
Bathroom full
- Level: Upper
Bathroom full
- Level: Basement
Bathroom full
- Level: Basement
Bar entertainment
- Level: Basement
Other
- Level: Basement
Breakfast
- Level: Main
Dining room
- Level: Main
Exercise room
- Level: Basement
Other
- Level: Main
Other
- Level: Main
Kitchen
- Level: Main
Living room
- Level: Main
Other
- Level: Main
Office
- Level: Basement
Recreation room
- Level: Upper
Heating
- Central, Natural Gas
Cooling
- Central Air, Electric
Appliances
- Included: Bar Fridge, Convection Oven, Dishwasher, Disposal, Double Oven, Exhaust Fan, Exhaust Hood, Gas Cooktop, Gas Water Heater, Microwave, Self Cleaning Oven, Wine Refrigerator
- Laundry: Electric Dryer Hookup, Mud Room, Laundry Room, Sink, Washer Hookup
Features
- Breakfast Bar, Built-in Features, Drop Zone, Soaking Tub, Kitchen Island, Open Floorplan, Pantry, Storage, Walk-In Closet(s), Wet Bar, Whirlpool
- Flooring: Tile, Vinyl, Wood
- Basement: Basement Shop,Daylight,Exterior Entry,Finished,Full,Interior Entry,Storage Space,Sump Pump,Walk-Out Access,Walk-Up Access
- Attic: Pull Down Stairs,Walk-In
- Fireplace features: Gas Log, Great Room, Keeping Room
Interior area
- Total structure area: 3,630
- Total interior livable area: 5,400 sqft
- Finished area above ground: 3,630
- Finished area below ground: 1,770
Property
Parking
- Total spaces: 3
- Parking features: Driveway, Attached Garage, Garage Door Opener, Keypad Entry, Garage on Main Level
- Attached garage spaces: 3
- Has uncovered spaces: Yes
Features
- Levels: Two
- Stories: 2
- Patio & porch: Covered, Deck, Screened
- Exterior features: In-Ground Irrigation
- Has private pool: Yes
- Pool features: Community, In Ground, Outdoor Pool, Pool/Spa Combo, Salt Water
- Has spa: Yes
- Spa features: Heated
- Fencing: Back Yard,Fenced,Invisible
- Has view: Yes
- View description: Golf Course
Lot
- Size: 0.50 Acres
- Features: On Golf Course, Wooded, Views
Details
- Parcel number: 0202201125
- Zoning: PND
- Special conditions: Standard
- Other equipment: Surround Sound
Construction
Type & style
- Home type: SingleFamily
- Architectural style: French Provincial,Traditional
- Property subtype: Single Family Residence
Materials
- Hardboard Siding, Stone
- Roof: Shingle
Condition
- New construction: No
- Year built: 2008
Details
- Builder name: ES Johnson Builders LLC
Utilities & green energy
- Sewer: Public Sewer
- Water: City
- Utilities for property: Cable Available, Electricity Connected, Underground Power Lines, Underground Utilities, Wired Internet Available
Community & neighborhood
Security
- Security features: Carbon Monoxide Detector(s), Radon Mitigation System, Smoke Detector(s)
Community
- Community features: Clubhouse, Fitness Center, Golf, Picnic Area, Playground, Pond, Recreation Area, Sidewalks, Street Lights, Tennis Court(s), Walking Trails
Location
- Region: Fort Mill
- Subdivision: Springfield
HOA & financial
HOA
- Has HOA: Yes
- HOA fee: $487 quarterly
- Association name: Kuester
- Association phone: 803-802-0004
Other
Other facts
- Listing terms: Cash,Conventional,VA Loan
- Road surface type: Concrete, Paved
Price history
| Date | Event | Price |
|---|---|---|
| 10/6/2025 | Sold | $1,800,000-1.4%$333/sqft |
Source: | ||
| 7/11/2025 | Price change | $1,825,000-2.7%$338/sqft |
Source: | ||
| 7/5/2025 | Price change | $1,875,000-1.3%$347/sqft |
Source: | ||
| 6/13/2025 | Price change | $1,899,900-2.6%$352/sqft |
Source: | ||
| 5/24/2025 | Listed for sale | $1,950,000+16.6%$361/sqft |
Source: | ||
Public tax history
| Year | Property taxes | Tax assessment |
|---|---|---|
| 2025 | -- | $95,340 +176.7% |
| 2024 | $8,327 +2.3% | $34,453 0% |
| 2023 | $8,141 +3.1% | $34,455 |
Find assessor info on the county website
Neighborhood: 29715
Nearby schools
GreatSchools rating
- 5/10Fort Mill Elementary SchoolGrades: PK-5Distance: 2.2 mi
- 9/10Fort Mill Middle SchoolGrades: 6-8Distance: 2.1 mi
- 9/10Nation Ford High SchoolGrades: 9-12Distance: 0.2 mi
Schools provided by the listing agent
- Elementary: Fort Mill
- Middle: Fort Mill
- High: Nation Ford
Source: Canopy MLS as distributed by MLS GRID. This data may not be complete. We recommend contacting the local school district to confirm school assignments for this home.
Get pre-qualified for a loan
At Zillow Home Loans, we can pre-qualify you in as little as 5 minutes with no impact to your credit score.An equal housing lender. NMLS #10287.

