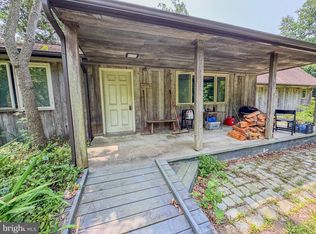Looking for privacy yet close to it all? Look no further! This adorable country rancher sits on 9.31 acres in desirable East Greenwich Twp. The home features eat in kitchen with tons of cabinet space, large dining room, Anderson windows throughout, family room with wood burning fireplace and access to screened in porch and deck that overlooks your entire property! Master Bedroom has ample closet space and a full bath. There are two more generous size bedroom and a full bath that complete the main floor. Downstairs has a finished bonus room, game room, man cave or just great extra living space. There is still lots of storage space on the unfinished section of the basement. Also is access to the two car garage. This property is truly one of a kind, with 2 ponds, open space, woods. A Hunters Dream,you will see wildlife everyday. There also is a Morton building with electric and water that once housed horses. Bring the horses and animals!
This property is off market, which means it's not currently listed for sale or rent on Zillow. This may be different from what's available on other websites or public sources.
