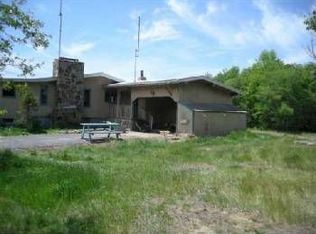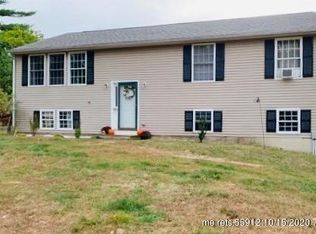Bright and spacious, this split-level home has plenty of room to grow! Set back on just over 2 acres of land, perennial gardens frame this quiet abode. Vinyl siding, newer roof, hardwood floors and stainless steel appliances make this a low maintenance property. All you have to do is move in! 2 car garage with direct entry to a mudroom makes a great drop zone for muddy boots and snowy coats. Lounge on the sunny, oversized deck, grill on the patio, or play in the yard! 3 Bedroom septic, but basement is finished with a TV room that could function as a 4th bedroom.Lots of room to host and entertain! Delayed showings until the open house on July 13th. Come prepared, this house won't last! Showings begin on July 13th!
This property is off market, which means it's not currently listed for sale or rent on Zillow. This may be different from what's available on other websites or public sources.


