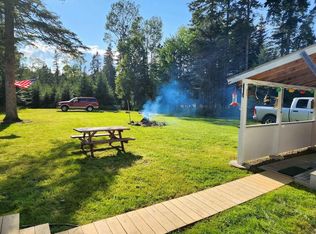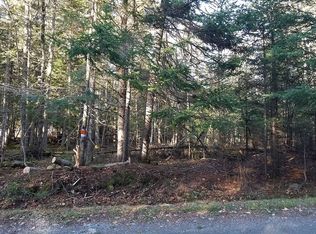Closed
$160,000
238 Loon Lake Road, Rangeley, ME 04970
1beds
600sqft
Single Family Residence
Built in 1970
0.83 Acres Lot
$176,700 Zestimate®
$267/sqft
$1,305 Estimated rent
Home value
$176,700
Estimated sales range
Not available
$1,305/mo
Zestimate® history
Loading...
Owner options
Explore your selling options
What's special
#520 Rare chance to own a traditional camp in Rangeley. This cozy cottage has been meticulously cared for for the last 25 years with many improvements. New storage shed for tools and lawn mower. In-door plumbing with up-to-code holding tank and leach field. Nice flower beds and flowering shrubs. Inside is a cute little sitting room, kitchen, and 1 bedroom. Front porch can serve as spare room most of the year. This location is very handy to town, Rangeley Lake, and is about 10 miles from Saddleback Mountain. Snowmobile right from your back yard. Here is an affordable way to make Rangeley your home away from home. Schedule a showing today. Get it before it's gone!
Zillow last checked: 8 hours ago
Listing updated: January 17, 2025 at 07:10pm
Listed by:
Noyes Real Estate Agency
Bought with:
Noyes Real Estate Agency
Source: Maine Listings,MLS#: 1593649
Facts & features
Interior
Bedrooms & bathrooms
- Bedrooms: 1
- Bathrooms: 1
- Full bathrooms: 1
Bedroom 1
- Level: First
Family room
- Level: First
Kitchen
- Level: First
Heating
- Direct Vent Heater, Stove
Cooling
- None
Appliances
- Included: Microwave, Electric Range, Refrigerator
Features
- 1st Floor Bedroom, Shower
- Flooring: Wood
- Basement: None
- Has fireplace: No
Interior area
- Total structure area: 600
- Total interior livable area: 600 sqft
- Finished area above ground: 600
- Finished area below ground: 0
Property
Parking
- Parking features: Gravel, 1 - 4 Spaces, On Site
Accessibility
- Accessibility features: 32 - 36 Inch Doors
Features
- Patio & porch: Porch
Lot
- Size: 0.83 Acres
- Features: Near Town, Rural, Level, Wooded
Details
- Additional structures: Outbuilding, Shed(s)
- Zoning: Residential
- Other equipment: Internet Access Available
Construction
Type & style
- Home type: SingleFamily
- Architectural style: Camp
- Property subtype: Single Family Residence
Materials
- Wood Frame, Vertical Siding, Wood Siding
- Foundation: Pillar/Post/Pier
- Roof: Shingle
Condition
- Year built: 1970
Utilities & green energy
- Electric: Circuit Breakers
- Sewer: Private Sewer
- Water: Seasonal, Well
Community & neighborhood
Location
- Region: Rangeley
Other
Other facts
- Road surface type: Paved
Price history
| Date | Event | Price |
|---|---|---|
| 7/17/2024 | Sold | $160,000+0.6%$267/sqft |
Source: | ||
| 7/5/2024 | Pending sale | $159,000$265/sqft |
Source: | ||
| 6/17/2024 | Listed for sale | $159,000$265/sqft |
Source: | ||
Public tax history
Tax history is unavailable.
Neighborhood: 04970
Nearby schools
GreatSchools rating
- 4/10Rangeley Lakes Regional SchoolGrades: PK-12Distance: 0.7 mi
Get pre-qualified for a loan
At Zillow Home Loans, we can pre-qualify you in as little as 5 minutes with no impact to your credit score.An equal housing lender. NMLS #10287.

