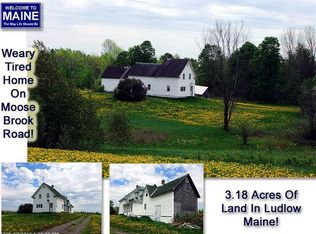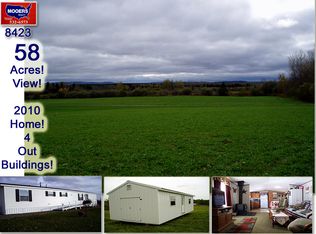Closed
$349,900
238 Moose Brook Road, Ludlow, ME 04730
3beds
1,980sqft
Single Family Residence
Built in 2006
12 Acres Lot
$353,300 Zestimate®
$177/sqft
$2,013 Estimated rent
Home value
$353,300
Estimated sales range
Not available
$2,013/mo
Zestimate® history
Loading...
Owner options
Explore your selling options
What's special
Are you dreaming of moving to the country? Would 12 acres of open fields and mixed woods be appealing? Just a mile down a gravel road, you can drive up this long driveway and pull into your 27x27', 2 bay garage with plenty of room for toys! You'll have direct access to a very nice, heated mudroom with built-ins. The laundry room is conveniently located just inside the door and has a large coat closet. Next, you'll see the open concept kitchen/dining area with a covered deck - great spot for barbeques or just relaxing at the end of your day. The spacious living room has a wood stove with an elevator to bring wood up from the basement! Most of the rooms have recently been professional painted and have 3' wide oak floors. There are three large bedrooms. The primary bedroom has a private bath and
two large double closets - a California king bed and large furniture fits comfortably! Another bedroom also fits a California king bed and has double closets. The last bedroom holds a queen bed and a spacious closet. The full, daylight, walk out basement has tons of potential as a woodworking shop or craft/hobby area. Or finish this space for a family game room, there is plenty of space for a pool table, hot tub, big screen TV. Not enough storage? There are two detached sheds: 12'x24' and 12'x20'. Don't delay scheduling your showing! This won't last long!
Zillow last checked: 8 hours ago
Listing updated: July 02, 2025 at 10:43am
Listed by:
First Choice Real Estate
Bought with:
First Choice Real Estate
Source: Maine Listings,MLS#: 1619863
Facts & features
Interior
Bedrooms & bathrooms
- Bedrooms: 3
- Bathrooms: 2
- Full bathrooms: 2
Bedroom 1
- Features: Closet, Full Bath
- Level: First
- Area: 154 Square Feet
- Dimensions: 14 x 11
Bedroom 2
- Features: Closet
- Level: First
- Area: 224 Square Feet
- Dimensions: 16 x 14
Bedroom 3
- Features: Closet
- Level: First
- Area: 154 Square Feet
- Dimensions: 14 x 11
Dining room
- Level: First
- Area: 140 Square Feet
- Dimensions: 14 x 10
Kitchen
- Level: First
- Area: 168 Square Feet
- Dimensions: 14 x 12
Living room
- Level: First
- Area: 280 Square Feet
- Dimensions: 20 x 14
Mud room
- Features: Built-in Features
- Level: First
- Area: 180 Square Feet
- Dimensions: 12 x 15
Other
- Level: Basement
- Area: 144 Square Feet
- Dimensions: 12 x 12
Heating
- Baseboard, Wood Stove
Cooling
- None
Appliances
- Included: Dishwasher, Dryer, Microwave, Electric Range, Refrigerator, Washer
Features
- 1st Floor Primary Bedroom w/Bath, Shower, Storage
- Flooring: Vinyl, Wood
- Basement: Interior Entry,Full,Unfinished
- Has fireplace: No
Interior area
- Total structure area: 1,980
- Total interior livable area: 1,980 sqft
- Finished area above ground: 1,836
- Finished area below ground: 144
Property
Parking
- Total spaces: 2
- Parking features: Gravel, 5 - 10 Spaces, On Site, Garage Door Opener
- Attached garage spaces: 2
Features
- Patio & porch: Deck
- Has view: Yes
- View description: Fields, Scenic, Trees/Woods
Lot
- Size: 12 Acres
- Features: Rural, Pasture, Rolling Slope, Landscaped, Wooded
Details
- Additional structures: Outbuilding, Shed(s)
- Parcel number: LUDWM4L28
- Zoning: Rural
Construction
Type & style
- Home type: SingleFamily
- Architectural style: Ranch
- Property subtype: Single Family Residence
Materials
- Wood Frame, Wood Siding
- Roof: Shingle
Condition
- Year built: 2006
Utilities & green energy
- Electric: Circuit Breakers
- Sewer: Private Sewer
- Water: Private, Well
Community & neighborhood
Location
- Region: Ludlow
Other
Other facts
- Road surface type: Gravel
Price history
| Date | Event | Price |
|---|---|---|
| 7/1/2025 | Sold | $349,900$177/sqft |
Source: | ||
| 6/4/2025 | Contingent | $349,900$177/sqft |
Source: | ||
| 4/22/2025 | Listed for sale | $349,900+9.5%$177/sqft |
Source: | ||
| 4/9/2025 | Listing removed | $319,500$161/sqft |
Source: | ||
| 4/7/2025 | Listed for sale | $319,500+18.3%$161/sqft |
Source: | ||
Public tax history
| Year | Property taxes | Tax assessment |
|---|---|---|
| 2024 | $3,854 +8.1% | $222,750 |
| 2023 | $3,564 +5.3% | $222,750 +25% |
| 2022 | $3,386 -1.5% | $178,200 |
Find assessor info on the county website
Neighborhood: 04730
Nearby schools
GreatSchools rating
- 9/10Mill Pond SchoolGrades: PK-6Distance: 8 mi
- 5/10Hodgdon Middle/High SchoolGrades: 7-12Distance: 8 mi

Get pre-qualified for a loan
At Zillow Home Loans, we can pre-qualify you in as little as 5 minutes with no impact to your credit score.An equal housing lender. NMLS #10287.

