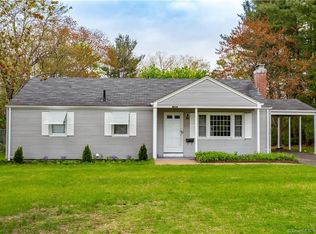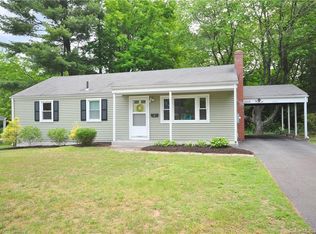Sold for $415,000
$415,000
238 Mountain Road, Windsor, CT 06095
3beds
1,776sqft
Single Family Residence
Built in 1954
0.4 Acres Lot
$440,700 Zestimate®
$234/sqft
$2,766 Estimated rent
Home value
$440,700
$419,000 - $463,000
$2,766/mo
Zestimate® history
Loading...
Owner options
Explore your selling options
What's special
Welcome to this exquisite single-level living home that combines modern luxury with timeless charm. This stunning property offers a perfect blend of convenience and elegance, featuring 3 bedrooms, 2 full baths, a spectacular kitchen, and an array of recent updates that make it a true gem. Here's your chance to experience a life of comfort, style, and convenience. When you step into the welcoming living room you will feel the warmth that exudes with your attention immediately drawn to the heart of the room - a wood burning fireplace. Underfoot you will find handsome hardwood floors throughout most of the house that have not only a visual appeal but offer a sense of durability and timelessness. The kitchen was remodeled in 2019 and is a chef's dream with a gorgeous granite counter, stainless appliances, new stylish backsplash and attractive cabinets. Off the kitchen is a cozy sunroom complete with new shiplap, new flooring and a pellet stove. This room provides perfect views into the rear fenced yard. You can move into this home with peace of mind, knowing this home has been updated with several features. New air conditioning (2 years) making this home a haven of comfort in the warm summer months. New roof 2019, new oil tank 2021, new boiler 2021, full finished basement 2021 complete with a full bath and laundry, new driveway 2019, new windows 2022, electrical upgrade to 200 amp 2019. This home offers a perfect work from home rear office space, large enough for 2! Visit today!
Zillow last checked: 8 hours ago
Listing updated: December 01, 2023 at 10:36am
Listed by:
Lisa C. Barall-Matt 860-614-9650,
Berkshire Hathaway NE Prop. 860-658-1981
Bought with:
DJ J. Dube, RES.0796628
RE/MAX Right Choice
Source: Smart MLS,MLS#: 170605863
Facts & features
Interior
Bedrooms & bathrooms
- Bedrooms: 3
- Bathrooms: 2
- Full bathrooms: 2
Primary bedroom
- Features: Hardwood Floor
- Level: Main
- Area: 204 Square Feet
- Dimensions: 12 x 17
Bedroom
- Features: Hardwood Floor
- Level: Main
- Area: 114 Square Feet
- Dimensions: 9.5 x 12
Bedroom
- Level: Main
Bathroom
- Level: Main
Bathroom
- Level: Lower
Family room
- Level: Lower
Kitchen
- Features: Remodeled, Skylight, Hardwood Floor
- Level: Main
- Area: 150 Square Feet
- Dimensions: 12 x 12.5
Living room
- Features: Bay/Bow Window, Fireplace, Hardwood Floor
- Level: Main
- Area: 230 Square Feet
- Dimensions: 11.5 x 20
Office
- Features: Built-in Features, Hardwood Floor
- Level: Main
- Area: 156 Square Feet
- Dimensions: 12 x 13
Sun room
- Features: High Ceilings, Beamed Ceilings, Pellet Stove, Hardwood Floor
- Level: Main
- Area: 156.75 Square Feet
- Dimensions: 9.5 x 16.5
Heating
- Radiator, Oil
Cooling
- Central Air
Appliances
- Included: Oven/Range, Microwave, Refrigerator, Dishwasher, Disposal, Washer, Dryer, Water Heater
- Laundry: Lower Level
Features
- Wired for Data
- Windows: Thermopane Windows
- Basement: Full,Finished
- Attic: Pull Down Stairs
- Number of fireplaces: 1
Interior area
- Total structure area: 1,776
- Total interior livable area: 1,776 sqft
- Finished area above ground: 1,312
- Finished area below ground: 464
Property
Parking
- Total spaces: 2
- Parking features: Attached, Garage Door Opener, Asphalt
- Attached garage spaces: 2
- Has uncovered spaces: Yes
Features
- Patio & porch: Deck
- Exterior features: Rain Gutters
Lot
- Size: 0.40 Acres
- Features: Open Lot, Level
Details
- Parcel number: 774093
- Zoning: 9999
Construction
Type & style
- Home type: SingleFamily
- Architectural style: Ranch
- Property subtype: Single Family Residence
Materials
- Vinyl Siding
- Foundation: Concrete Perimeter
- Roof: Asphalt
Condition
- New construction: No
- Year built: 1954
Utilities & green energy
- Sewer: Public Sewer
- Water: Public
Green energy
- Energy efficient items: Windows
Community & neighborhood
Community
- Community features: Medical Facilities, Park, Near Public Transport, Shopping/Mall
Location
- Region: Windsor
Price history
| Date | Event | Price |
|---|---|---|
| 11/30/2023 | Sold | $415,000+20.3%$234/sqft |
Source: | ||
| 11/3/2023 | Pending sale | $345,000$194/sqft |
Source: | ||
| 10/28/2023 | Listed for sale | $345,000+64.3%$194/sqft |
Source: | ||
| 4/26/2019 | Sold | $210,000+7.7%$118/sqft |
Source: | ||
| 3/21/2019 | Pending sale | $194,900$110/sqft |
Source: Coldwell Banker Residential Brokerage - Avon Office #170169363 Report a problem | ||
Public tax history
| Year | Property taxes | Tax assessment |
|---|---|---|
| 2025 | $6,355 -6.2% | $223,370 |
| 2024 | $6,773 +52% | $223,370 +68.5% |
| 2023 | $4,455 +1% | $132,580 |
Find assessor info on the county website
Neighborhood: 06095
Nearby schools
GreatSchools rating
- 3/10John F. Kennedy SchoolGrades: 3-5Distance: 1.3 mi
- 6/10Sage Park Middle SchoolGrades: 6-8Distance: 0.9 mi
- 3/10Windsor High SchoolGrades: 9-12Distance: 1 mi
Schools provided by the listing agent
- Middle: Sage Park
- High: Windsor
Source: Smart MLS. This data may not be complete. We recommend contacting the local school district to confirm school assignments for this home.

Get pre-qualified for a loan
At Zillow Home Loans, we can pre-qualify you in as little as 5 minutes with no impact to your credit score.An equal housing lender. NMLS #10287.

