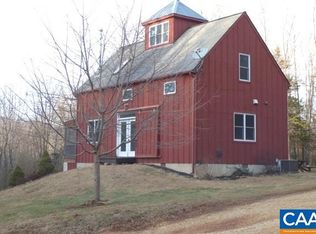Sold for $369,900
$369,900
238 My Way, Amherst, VA 24521
3beds
1,495sqft
Single Family Residence
Built in 1995
18.02 Acres Lot
$372,900 Zestimate®
$247/sqft
$1,729 Estimated rent
Home value
$372,900
Estimated sales range
Not available
$1,729/mo
Zestimate® history
Loading...
Owner options
Explore your selling options
What's special
This property is located in a very private setting on 18 acres that is open and wooded with views of the Blue Ridge Mountains. The home offers 3 bedrooms and 2 baths. The expansive primary bedroom has a walk-in closet and a full bath. The heat pump is 9 years old, the roof is 7 years old, gas range is 2 months old and the refrigerator is newer. There are two covered rocking chair porches to relax and enjoy the surrounds and stargazing at night. There is a tractor shed and a storage building and fire fly internet is available. Minutes to the 3 county lakes and the George Washington National Forest.
Zillow last checked: 8 hours ago
Listing updated: September 29, 2025 at 10:19am
Listed by:
Lynn Bowling 434-941-3126 lynnbowling@gmail.com,
Montague Miller And Co.-Amher
Bought with:
Sue Harvey, 0225077453
Montague Miller And Co.-Amher
Source: LMLS,MLS#: 358926 Originating MLS: Lynchburg Board of Realtors
Originating MLS: Lynchburg Board of Realtors
Facts & features
Interior
Bedrooms & bathrooms
- Bedrooms: 3
- Bathrooms: 2
- Full bathrooms: 2
Primary bedroom
- Level: First
- Area: 240
- Dimensions: 12 x 20
Bedroom
- Dimensions: 0 x 0
Bedroom 2
- Level: First
- Area: 108
- Dimensions: 9 x 12
Bedroom 3
- Level: First
- Area: 90
- Dimensions: 9 x 10
Bedroom 4
- Area: 0
- Dimensions: 0 x 0
Bedroom 5
- Area: 0
- Dimensions: 0 x 0
Dining room
- Area: 0
- Dimensions: 0 x 0
Family room
- Area: 0
- Dimensions: 0 x 0
Great room
- Area: 0
- Dimensions: 0 x 0
Kitchen
- Level: First
- Area: 224
- Dimensions: 8 x 28
Living room
- Level: First
- Area: 260.4
- Dimensions: 16.8 x 15.5
Office
- Area: 0
- Dimensions: 0 x 0
Heating
- Heat Pump
Cooling
- Heat Pump
Appliances
- Included: Dishwasher, Gas Range, Refrigerator, Electric Water Heater
- Laundry: Dryer Hookup, Laundry Room, Main Level, Separate Laundry Rm., Washer Hookup
Features
- Ceiling Fan(s), Drywall, Main Level Bedroom, Primary Bed w/Bath, Walk-In Closet(s)
- Flooring: Carpet, Vinyl
- Windows: Insulated Windows
- Basement: Crawl Space
- Attic: Access
- Has fireplace: Yes
- Fireplace features: Heatilator, Living Room
Interior area
- Total structure area: 1,495
- Total interior livable area: 1,495 sqft
- Finished area above ground: 1,495
- Finished area below ground: 0
Property
Parking
- Parking features: Circular Driveway
- Has garage: Yes
- Has uncovered spaces: Yes
Features
- Levels: One
- Patio & porch: Front Porch, Side Porch
- Exterior features: Garden
- Has view: Yes
- View description: Mountain(s)
Lot
- Size: 18.02 Acres
- Features: Secluded
Details
- Additional structures: Storage, Tractor Shed
- Parcel number: 64A12
- Zoning: A1
Construction
Type & style
- Home type: SingleFamily
- Architectural style: Ranch
- Property subtype: Single Family Residence
Materials
- Vinyl Siding
- Roof: Shingle
Condition
- Year built: 1995
Utilities & green energy
- Sewer: Septic Tank
- Water: Well
Community & neighborhood
Security
- Security features: Smoke Detector(s)
Location
- Region: Amherst
HOA & financial
HOA
- Has HOA: Yes
- Services included: Road Maintenance
Price history
| Date | Event | Price |
|---|---|---|
| 9/29/2025 | Sold | $369,900$247/sqft |
Source: | ||
| 8/1/2025 | Pending sale | $369,900$247/sqft |
Source: | ||
| 6/26/2025 | Price change | $369,900-2.6%$247/sqft |
Source: | ||
| 4/30/2025 | Listed for sale | $379,900+955.3%$254/sqft |
Source: | ||
| 9/1/1994 | Sold | $36,000$24/sqft |
Source: Agent Provided Report a problem | ||
Public tax history
| Year | Property taxes | Tax assessment |
|---|---|---|
| 2024 | $1,036 | $169,900 |
| 2023 | $1,036 | $169,900 |
| 2022 | $1,036 | $169,900 |
Find assessor info on the county website
Neighborhood: 24521
Nearby schools
GreatSchools rating
- 7/10Temperance Elementary SchoolGrades: PK-5Distance: 3.9 mi
- 8/10Amherst Middle SchoolGrades: 6-8Distance: 6.6 mi
- 5/10Amherst County High SchoolGrades: 9-12Distance: 5.7 mi
Schools provided by the listing agent
- Elementary: Temperance Elem
- Middle: Amherst Midl
- High: Amherst High
Source: LMLS. This data may not be complete. We recommend contacting the local school district to confirm school assignments for this home.
Get pre-qualified for a loan
At Zillow Home Loans, we can pre-qualify you in as little as 5 minutes with no impact to your credit score.An equal housing lender. NMLS #10287.
