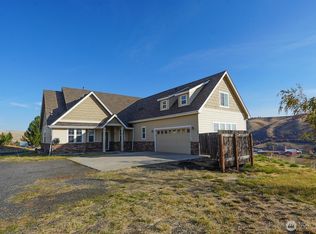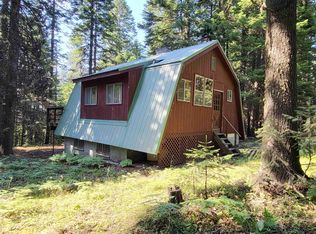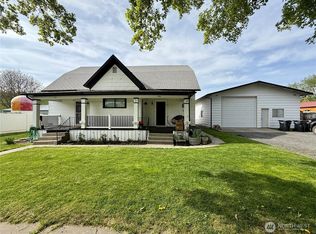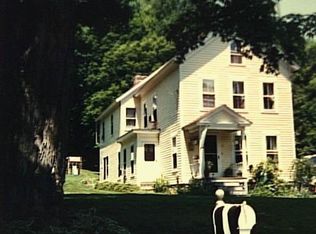Sold
Listed by:
Benedicte Carbonnier,
Coldwell Banker Walla Walla,
Loic Carbonnier,
Coldwell Banker Walla Walla
Bought with: Kelly Right RE of Walla Walla
$645,000
238 Patit Road, Dayton, WA 99328
3beds
2,474sqft
Single Family Residence
Built in 1957
15.59 Acres Lot
$639,800 Zestimate®
$261/sqft
$1,967 Estimated rent
Home value
$639,800
Estimated sales range
Not available
$1,967/mo
Zestimate® history
Loading...
Owner options
Explore your selling options
What's special
This one-story home offers simplicity & space, no steps with a layout designed for easy everyday living. Live close to town but feel a world away on 15.61 acres, previously used as a goat farm. A 4,500 sq ft metal building offers versatile space for animals, equipment, storage with open areas adaptable to a variety of needs, plus an 800 sq ft insulated room with a half bath. Outbuildings include a 1,200 sq ft shop with lean-to, a 3,538 sq ft machine shed, a 2,236 sq ft combine shed perfect for oversized equipment, a detached 480 sq ft garage & tool shed. The land is a mix of pastures & crops. A special place to connect with nature, perfect for goats, horses, a mini farm, or simply enjoying peace, wide-open skies, and a slower pace of life.
Zillow last checked: 8 hours ago
Listing updated: September 20, 2025 at 04:03am
Listed by:
Benedicte Carbonnier,
Coldwell Banker Walla Walla,
Loic Carbonnier,
Coldwell Banker Walla Walla
Bought with:
Wendy Wheatley, 21013181
Kelly Right RE of Walla Walla
Source: NWMLS,MLS#: 2403095
Facts & features
Interior
Bedrooms & bathrooms
- Bedrooms: 3
- Bathrooms: 2
- Full bathrooms: 2
- Main level bathrooms: 2
- Main level bedrooms: 3
Primary bedroom
- Level: Main
Bedroom
- Level: Main
Bedroom
- Level: Main
Bathroom full
- Level: Main
Bathroom full
- Level: Main
Dining room
- Level: Main
Kitchen without eating space
- Level: Main
Living room
- Level: Main
Rec room
- Level: Main
Heating
- Forced Air, Heat Pump, Electric
Cooling
- Central Air
Appliances
- Included: Dishwasher(s), Dryer(s), Refrigerator(s), Stove(s)/Range(s), Washer(s), Water Heater: Electric, Water Heater Location: Closet off Kitchen
Features
- Flooring: Ceramic Tile, Vinyl, Carpet
- Windows: Double Pane/Storm Window
- Basement: None
- Has fireplace: No
Interior area
- Total structure area: 2,474
- Total interior livable area: 2,474 sqft
Property
Parking
- Total spaces: 5
- Parking features: Detached Carport, Driveway, Attached Garage, RV Parking
- Attached garage spaces: 5
- Has carport: Yes
Features
- Levels: One
- Stories: 1
- Patio & porch: Double Pane/Storm Window, Security System, Sprinkler System, Water Heater, Wired for Generator
- Has view: Yes
- View description: Mountain(s)
Lot
- Size: 15.59 Acres
- Dimensions: 636411.60
- Features: Paved, Secluded, Barn, Fenced-Fully, Gated Entry, High Speed Internet, Outbuildings, Patio, RV Parking, Shop, Sprinkler System, Stable
- Topography: Level,Rolling
- Residential vegetation: Brush, Fruit Trees, Garden Space, Pasture
Details
- Parcel number: 266874
- Zoning description: Jurisdiction: County
- Special conditions: Standard
- Other equipment: Wired for Generator
Construction
Type & style
- Home type: SingleFamily
- Architectural style: See Remarks
- Property subtype: Single Family Residence
Materials
- Cement/Concrete
- Foundation: Poured Concrete
- Roof: Composition
Condition
- Good
- Year built: 1957
Utilities & green energy
- Electric: Company: PPL
- Sewer: Septic Tank, Company: Septic
- Water: Individual Well, Company: Well
Community & neighborhood
Security
- Security features: Security System
Location
- Region: Dayton
- Subdivision: Dayton
Other
Other facts
- Listing terms: Cash Out,Conventional,FHA,USDA Loan,VA Loan
- Cumulative days on market: 5 days
Price history
| Date | Event | Price |
|---|---|---|
| 8/20/2025 | Sold | $645,000$261/sqft |
Source: | ||
| 7/15/2025 | Pending sale | $645,000$261/sqft |
Source: | ||
| 7/11/2025 | Listed for sale | $645,000+69.8%$261/sqft |
Source: | ||
| 2/29/2012 | Listing removed | $379,900$154/sqft |
Source: Windermere Real Estate/Blue Mountain Realtors #109600 Report a problem | ||
| 1/11/2012 | Listed for sale | $379,900$154/sqft |
Source: Blaine Bickelhaupt #200038016 Report a problem | ||
Public tax history
| Year | Property taxes | Tax assessment |
|---|---|---|
| 2024 | $6,034 +15.5% | $466,930 +0.1% |
| 2023 | $5,224 +8.7% | $466,350 +10.7% |
| 2022 | $4,806 +5.1% | $421,430 +9% |
Find assessor info on the county website
Neighborhood: 99328
Nearby schools
GreatSchools rating
- 3/10Dayton Elementary SchoolGrades: PK-5Distance: 1.7 mi
- 4/10Dayton Middle SchoolGrades: 6-8Distance: 1.8 mi
- 6/10Dayton High SchoolGrades: 9-12Distance: 1.8 mi
Schools provided by the listing agent
- Elementary: Dayton Elem
- Middle: Dayton Mid
- High: Dayton High
Source: NWMLS. This data may not be complete. We recommend contacting the local school district to confirm school assignments for this home.
Get pre-qualified for a loan
At Zillow Home Loans, we can pre-qualify you in as little as 5 minutes with no impact to your credit score.An equal housing lender. NMLS #10287.



