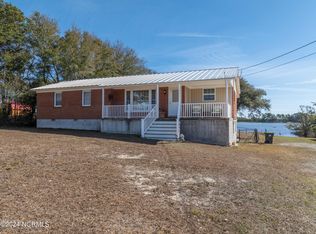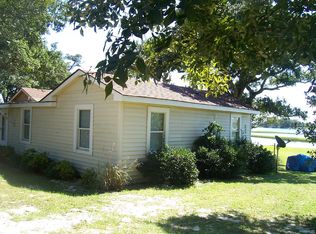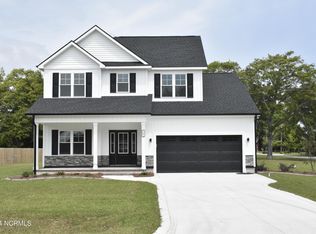Sold for $264,400
$264,400
238 Peninsula Manor Road, Hubert, NC 28539
4beds
1,475sqft
Single Family Residence
Built in 1964
8,712 Square Feet Lot
$266,200 Zestimate®
$179/sqft
$1,633 Estimated rent
Home value
$266,200
$245,000 - $287,000
$1,633/mo
Zestimate® history
Loading...
Owner options
Explore your selling options
What's special
Newly Renovated! Experience COASTAL LIVING w partial view the ICW from your back porch. This 3 bedroom, 2 bath PLUS office/den & nearly 1500sf bright & airy home has it all! Includes NEW modern kitchen w stainless appliances, new light & plumbing fixtures throughout, designer paint and the list goes on! This home is located in the serene neighborhood of Peninsula Manor w Shell Rock boat ramp 3 min drive from home. Home professionally renovated by HomeVestors. 10 min to shopping, 3 min to boat ramp, 8 min to Camp LeJeunne Triangle Outpost entrance. Haven't you always wanted to have a home near the water?
Zillow last checked: 8 hours ago
Listing updated: November 14, 2025 at 11:54am
Listed by:
Richard G Morgan 910-297-3519,
Clear Blue Real Estate, LLC
Bought with:
Kris M Summers, 338822
Coldwell Banker Sea Coast Advantage-Hampstead
Source: Hive MLS,MLS#: 100538381 Originating MLS: Cape Fear Realtors MLS, Inc.
Originating MLS: Cape Fear Realtors MLS, Inc.
Facts & features
Interior
Bedrooms & bathrooms
- Bedrooms: 4
- Bathrooms: 2
- Full bathrooms: 2
Primary bedroom
- Level: Main
- Dimensions: 12.7 x 13.3
Bedroom 2
- Level: Main
- Dimensions: 9.9 x 10.9
Bedroom 3
- Level: Main
- Dimensions: 9.9 x 10.1
Bedroom 4
- Level: Main
- Dimensions: 9.7 x 9
Bathroom 1
- Description: Master Bath
- Level: Main
- Dimensions: 4.4 x 9.9
Bathroom 2
- Level: Main
- Dimensions: 5 x 9.5
Dining room
- Level: Main
- Dimensions: 19.3 x 9.6
Kitchen
- Level: Main
- Dimensions: 16 x 9.11
Laundry
- Level: Main
- Dimensions: 6 x 10
Living room
- Level: Main
- Dimensions: 13.3 x 17.3
Heating
- Heat Pump, Electric
Cooling
- Heat Pump
Features
- Ceiling Fan(s)
- Has fireplace: No
- Fireplace features: None
Interior area
- Total structure area: 1,475
- Total interior livable area: 1,475 sqft
Property
Parking
- Parking features: On Site
Features
- Levels: One
- Stories: 1
- Patio & porch: Covered, Porch
- Fencing: Chain Link,Back Yard
- Has view: Yes
- View description: ICW, Sound, Water
- Has water view: Yes
- Water view: Sound,Water
- Waterfront features: Second Row
Lot
- Size: 8,712 sqft
- Features: Second Row
Details
- Parcel number: 131562
- Zoning: R-15
- Special conditions: Standard
Construction
Type & style
- Home type: SingleFamily
- Property subtype: Single Family Residence
Materials
- Vinyl Siding
- Foundation: Crawl Space
- Roof: Architectural Shingle
Condition
- New construction: No
- Year built: 1964
Utilities & green energy
- Sewer: Septic Tank
- Water: Public
- Utilities for property: Water Connected
Community & neighborhood
Location
- Region: Hubert
- Subdivision: Not In Subdivision
HOA & financial
HOA
- Has HOA: No
Other
Other facts
- Listing agreement: Exclusive Right To Sell
- Listing terms: Cash,Conventional,FHA,USDA Loan,VA Loan
- Road surface type: Paved
Price history
| Date | Event | Price |
|---|---|---|
| 11/14/2025 | Sold | $264,400-8.3%$179/sqft |
Source: | ||
| 10/28/2025 | Pending sale | $288,400$196/sqft |
Source: | ||
| 9/5/2025 | Listing removed | $288,400$196/sqft |
Source: | ||
| 9/4/2025 | Price change | $288,400+7.6%$196/sqft |
Source: | ||
| 8/27/2025 | Price change | $268,100-0.1%$182/sqft |
Source: | ||
Public tax history
| Year | Property taxes | Tax assessment |
|---|---|---|
| 2024 | $978 +100% | $149,343 |
| 2023 | $489 0% | $149,343 |
| 2022 | $489 +21.6% | $149,343 +30.9% |
Find assessor info on the county website
Neighborhood: 28539
Nearby schools
GreatSchools rating
- 4/10Queens Creek ElementaryGrades: PK-5Distance: 2.8 mi
- 5/10Swansboro MiddleGrades: 6-8Distance: 3.1 mi
- 8/10Swansboro HighGrades: 9-12Distance: 2.6 mi
Schools provided by the listing agent
- Elementary: Queens Creek
- Middle: Swansboro
- High: Swansboro
Source: Hive MLS. This data may not be complete. We recommend contacting the local school district to confirm school assignments for this home.
Get pre-qualified for a loan
At Zillow Home Loans, we can pre-qualify you in as little as 5 minutes with no impact to your credit score.An equal housing lender. NMLS #10287.
Sell for more on Zillow
Get a Zillow Showcase℠ listing at no additional cost and you could sell for .
$266,200
2% more+$5,324
With Zillow Showcase(estimated)$271,524


