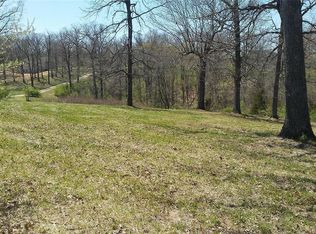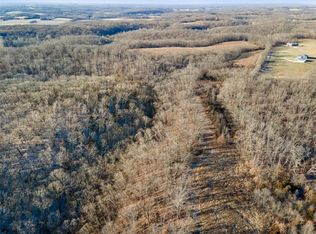Closed
Listing Provided by:
Evelyn M Krazer 314-283-1501,
Sunshine Realty
Bought with: Coldwell Banker Realty - Gundaker
Price Unknown
238 Quarry Rd, Silex, MO 63377
2beds
1,456sqft
Manufactured Home, Single Family Residence
Built in 2002
10.22 Acres Lot
$264,700 Zestimate®
$--/sqft
$1,752 Estimated rent
Home value
$264,700
Estimated sales range
Not available
$1,752/mo
Zestimate® history
Loading...
Owner options
Explore your selling options
What's special
Welcome to 238 Quarry Road & a RARE OPPORTUNITY to own your own private oasis! Nestled on 10+ private acres this 2BR, 3BTH ranch home has over 1450 SF of living space on the main lvl w/tons of potential for more including a possible in-law suite in the walkout lower lvl. The wooded acreage gives you the perfect amount of privacy & seclusion. The exterior of the home has vinyl siding, a large front composite deck & HUGE oversized detached 2 garage & storage building. The interior offers an open floor plan w/living rm, separate dining rm & kitchen w/bkft bar, pantry & bkft rm w/slider to the 14'x11' Sunroom. The Primary suite offers a walk-in closet & deluxe bth w/jetted tub & sep. shower. Add'l BR, full bth & laundry complete the main. 3rd BR was converted to dining rm. A well-built home w/2x6 exterior walls w/steel truss floor beams. Built on a tall pour (10’) basement foundation. R19 insulation & R33 roof insulation. This home is being sold AS-IS. Full of potential & A MUST SEE! Additional Rooms: Sun Room
Zillow last checked: 8 hours ago
Listing updated: October 08, 2025 at 08:56am
Listing Provided by:
Evelyn M Krazer 314-283-1501,
Sunshine Realty
Bought with:
Douglas Bambini, 2014040984
Coldwell Banker Realty - Gundaker
Source: MARIS,MLS#: 25023139 Originating MLS: St. Louis Association of REALTORS
Originating MLS: St. Louis Association of REALTORS
Facts & features
Interior
Bedrooms & bathrooms
- Bedrooms: 2
- Bathrooms: 3
- Full bathrooms: 3
- Main level bathrooms: 2
- Main level bedrooms: 2
Primary bedroom
- Features: Floor Covering: Carpeting
- Area: 182
- Dimensions: 14 x 13
Bedroom
- Features: Floor Covering: Carpeting
- Area: 130
- Dimensions: 13 x 10
Breakfast room
- Features: Floor Covering: Carpeting
- Area: 144
- Dimensions: 12 x 12
Dining room
- Features: Floor Covering: Carpeting
- Area: 156
- Dimensions: 13 x 12
Kitchen
- Features: Floor Covering: Vinyl
- Area: 126
- Dimensions: 14 x 9
Laundry
- Features: Floor Covering: Vinyl
- Area: 63
- Dimensions: 9 x 7
Living room
- Features: Floor Covering: Carpeting
- Level: Main
- Area: 221
- Dimensions: 17 x 13
Sunroom
- Features: Floor Covering: Carpeting
- Area: 154
- Dimensions: 14 x 11
Heating
- Electric, Propane, Forced Air
Cooling
- Ceiling Fan(s), Central Air, Electric
Appliances
- Included: Dishwasher, Disposal, Microwave, Refrigerator, Electric Water Heater
- Laundry: Main Level
Features
- Kitchen/Dining Room Combo, Separate Dining, Open Floorplan, Special Millwork, Walk-In Closet(s), Breakfast Bar, Breakfast Room, Eat-in Kitchen, Pantry, Separate Shower
- Flooring: Carpet
- Doors: Sliding Doors
- Windows: Insulated Windows
- Basement: Full,Partially Finished,Concrete,Storage Space,Walk-Out Access
- Number of fireplaces: 1
- Fireplace features: Living Room
Interior area
- Total structure area: 1,456
- Total interior livable area: 1,456 sqft
- Finished area above ground: 1,456
Property
Parking
- Total spaces: 2
- Parking features: Detached, Oversized
- Garage spaces: 2
Accessibility
- Accessibility features: Adaptable Bathroom Walls
Features
- Levels: One
- Patio & porch: Deck, Composite
Lot
- Size: 10.22 Acres
- Dimensions: 10.223 acres
- Features: Adjoins Wooded Area, Wooded
Details
- Parcel number: 153006000000020001
- Special conditions: Standard
Construction
Type & style
- Home type: MobileManufactured
- Architectural style: Traditional
- Property subtype: Manufactured Home, Single Family Residence
Condition
- Year built: 2002
Utilities & green energy
- Sewer: Septic Tank
- Water: Well
- Utilities for property: Underground Utilities, Natural Gas Available
Community & neighborhood
Security
- Security features: Smoke Detector(s)
Location
- Region: Silex
- Subdivision: None
Other
Other facts
- Listing terms: Cash,Conventional
- Ownership: Private
- Road surface type: Gravel
Price history
| Date | Event | Price |
|---|---|---|
| 10/7/2025 | Sold | -- |
Source: | ||
| 9/4/2025 | Pending sale | $275,000$189/sqft |
Source: | ||
| 8/29/2025 | Price change | $275,000-3.5%$189/sqft |
Source: | ||
| 7/29/2025 | Listed for sale | $285,000$196/sqft |
Source: | ||
| 7/23/2025 | Pending sale | $285,000$196/sqft |
Source: | ||
Public tax history
| Year | Property taxes | Tax assessment |
|---|---|---|
| 2024 | $830 +0.6% | $13,313 |
| 2023 | $825 -1.3% | $13,313 |
| 2022 | $836 | $13,313 -0.9% |
Find assessor info on the county website
Neighborhood: 63377
Nearby schools
GreatSchools rating
- 6/10Boone Elementary SchoolGrades: K-5Distance: 5.9 mi
- 5/10Troy Middle SchoolGrades: 6-8Distance: 6.2 mi
- 6/10Troy Buchanan High SchoolGrades: 9-12Distance: 7.5 mi
Schools provided by the listing agent
- Elementary: Boone Elem.
- Middle: Troy Middle
- High: Troy Buchanan High
Source: MARIS. This data may not be complete. We recommend contacting the local school district to confirm school assignments for this home.
Get a cash offer in 3 minutes
Find out how much your home could sell for in as little as 3 minutes with a no-obligation cash offer.
Estimated market value$264,700
Get a cash offer in 3 minutes
Find out how much your home could sell for in as little as 3 minutes with a no-obligation cash offer.
Estimated market value
$264,700

