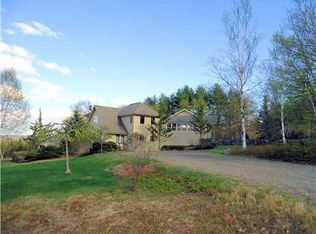Closed
$540,000
238 Summit Hill Road, Harrison, ME 04040
4beds
2,034sqft
Single Family Residence
Built in 2000
2 Acres Lot
$546,100 Zestimate®
$265/sqft
$2,907 Estimated rent
Home value
$546,100
$502,000 - $590,000
$2,907/mo
Zestimate® history
Loading...
Owner options
Explore your selling options
What's special
Perched on two serene acres, 238 Summit Hill Road is a home where nature and comfort intertwine. With breathtaking mountain views, a charming barn with power, and a welcoming covered porch, this property invites you to slow down and savor the beauty around you. The expansive garden, bursting with vibrant flowers and homegrown vegetables, adds to the enchantment.
Inside, thoughtful updates have transformed the space; fresh paint throughout, new doors, flooring, and trim upstairs, plus main-living flooring included with the sale. The home now offers four bedrooms, including a first-floor primary suite, a new linen closet, and three cozy bedrooms with a full bath upstairs. An office, laundry room and gym make up part of the basement, with more room for finishing available.
Recent upgrades ensure lasting comfort, including a new roof in 2024, a pellet stove added in 2021, and fresh landscaping that enhances the home's natural charm.
Stunning sunrises over the back yard, and sunsets on your covered porch encapsulate this Western Maine retreat. Enjoy the labors of love you'll find in the large garden plot; flowers, squash, garlic and potatoes to last you well into the cold of Maine Winter. Find your slice of heaven here.
Zillow last checked: 8 hours ago
Listing updated: July 16, 2025 at 09:17am
Listed by:
Oberg Insurance & Real Estate Agency, Inc.
Bought with:
Locations Real Estate Group LLC
Locations Real Estate Group LLC
Source: Maine Listings,MLS#: 1623517
Facts & features
Interior
Bedrooms & bathrooms
- Bedrooms: 4
- Bathrooms: 2
- Full bathrooms: 2
Bedroom 1
- Level: First
Bedroom 2
- Level: Second
Bedroom 3
- Level: Second
Bedroom 4
- Level: Second
Dining room
- Level: First
Kitchen
- Level: First
Laundry
- Level: Basement
Living room
- Level: First
Heating
- Baseboard, Pellet Stove
Cooling
- None
Appliances
- Included: Dishwasher, Dryer, Microwave, Electric Range, Refrigerator, Washer
Features
- 1st Floor Bedroom, 1st Floor Primary Bedroom w/Bath, Bathtub, Primary Bedroom w/Bath
- Flooring: Vinyl, Wood
- Basement: Bulkhead,Interior Entry,Full,Unfinished
- Has fireplace: No
Interior area
- Total structure area: 2,034
- Total interior livable area: 2,034 sqft
- Finished area above ground: 2,034
- Finished area below ground: 0
Property
Parking
- Total spaces: 2
- Parking features: Gravel, 1 - 4 Spaces, On Site
- Attached garage spaces: 2
Features
- Has view: Yes
- View description: Mountain(s), Scenic, Trees/Woods
Lot
- Size: 2 Acres
- Features: Near Public Beach, Near Town, Harvestable Crops, Level, Open Lot, Landscaped
Details
- Additional structures: Barn(s)
- Parcel number: HRRSM42L0002C
- Zoning: Res
Construction
Type & style
- Home type: SingleFamily
- Architectural style: Cape Cod
- Property subtype: Single Family Residence
Materials
- Wood Frame, Vinyl Siding
- Roof: Shingle
Condition
- Year built: 2000
Utilities & green energy
- Electric: Circuit Breakers
- Sewer: Private Sewer, Septic Design Available
- Water: Private, Well
Community & neighborhood
Location
- Region: Harrison
Other
Other facts
- Road surface type: Paved
Price history
| Date | Event | Price |
|---|---|---|
| 7/16/2025 | Pending sale | $540,000$265/sqft |
Source: | ||
| 7/15/2025 | Sold | $540,000$265/sqft |
Source: | ||
| 5/27/2025 | Contingent | $540,000$265/sqft |
Source: | ||
| 5/21/2025 | Listed for sale | $540,000+54.3%$265/sqft |
Source: | ||
| 9/29/2021 | Sold | $350,000+7.7%$172/sqft |
Source: | ||
Public tax history
| Year | Property taxes | Tax assessment |
|---|---|---|
| 2024 | $646 +82.5% | $83,900 +207.3% |
| 2023 | $354 +8.9% | $27,300 |
| 2022 | $325 | $27,300 |
Find assessor info on the county website
Neighborhood: 04040
Nearby schools
GreatSchools rating
- 3/10Harrison Elementary SchoolGrades: 3-6Distance: 3.3 mi
- 2/10Oxford Hills Middle SchoolGrades: 7-8Distance: 8.9 mi
- 3/10Oxford Hills Comprehensive High SchoolGrades: 9-12Distance: 8 mi

Get pre-qualified for a loan
At Zillow Home Loans, we can pre-qualify you in as little as 5 minutes with no impact to your credit score.An equal housing lender. NMLS #10287.
