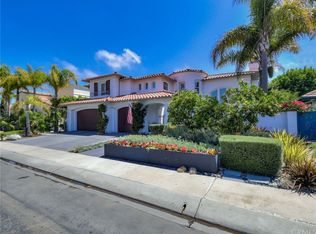This is a rare opportunity to purchase a spacious, single level, three bedroom home in Cyprus Cove. The home has been owned by this seller since 1988 and has not been on the market in over 31 years! It has a corner location that gets great light throughout. The footprint of the home is a large U configuration. So, all sides of the home open to a very large and private backyard. There are large rooms with high ceilings in several locations. The kitchen opens to the family room. The formal dining and living rooms are also large. The rear yard is unusually spacious with a built-in bar-be-cue. The home is located a short walk to the clubhouse, tennis courts, basketball court, pool and spa. The community features direct beach access and an amazing community park with a stream, koi fish and turtles. Cyprus Cove is a gated neighborhood at the southern tip of San Clemente. The white sandy beaches adjacent to the homes are privately owned by the communities of Cyprus Cove and Cyprus Shore. Continue down the beach for miles of easy walks on the fluffy soft, white sand. Crave even more fun--Enjoy outstanding surfing at the surf breaks of Trestles and Cottons located a short walk from the home.
This property is off market, which means it's not currently listed for sale or rent on Zillow. This may be different from what's available on other websites or public sources.
