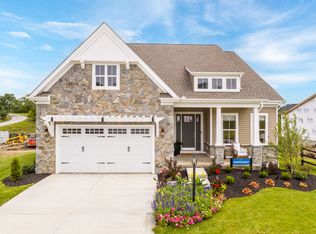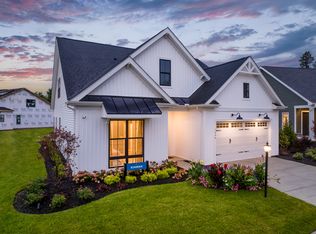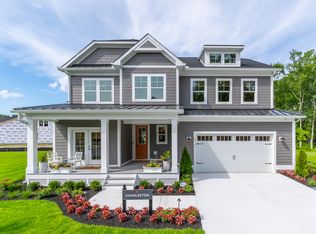Sold for $252,000
$252,000
238 Wallrose Heights Rd, Baden, PA 15005
2beds
864sqft
Single Family Residence
Built in 1909
6.46 Acres Lot
$275,100 Zestimate®
$292/sqft
$1,588 Estimated rent
Home value
$275,100
$256,000 - $300,000
$1,588/mo
Zestimate® history
Loading...
Owner options
Explore your selling options
What's special
Welcome to 238 Wallrose Heights in Economy Borough! This two-bedroom, one bath home comes with nearly 6.5 acres and a stunning 3 bay garage. The first-floor features high ceilings throughout with plenty of natural sunlight. The spacious eat in kitchen has vaulted ceilings, a breakfast bar, and plenty of lighting. There is a main floor bedroom just off the kitchen which is perfect for a nursery, office, or as the main bedroom for a single floor living setup. Off the light and bright living room is the large main bathroom with vaulted ceilings also. Heading upstairs is the main bedroom featuring a reading nook, skylights, and two large closets and storage space surrounding the room. The primary lot is 1 acre with a patio, large shed, and a huge 3 bay garage ready to be your perfect workshop. The garage is 40’x45’ with two rooms and additional storage above. Across the street is nearly 5.5 acres of land to explore.
Zillow last checked: 8 hours ago
Listing updated: October 14, 2023 at 07:16am
Listed by:
Gregory Salopek 724-933-6300,
RE/MAX SELECT REALTY
Bought with:
Teresa Gadberry
RE/MAX SELECT REALTY
Source: WPMLS,MLS#: 1622797 Originating MLS: West Penn Multi-List
Originating MLS: West Penn Multi-List
Facts & features
Interior
Bedrooms & bathrooms
- Bedrooms: 2
- Bathrooms: 1
- Full bathrooms: 1
Primary bedroom
- Level: Upper
- Dimensions: 20x15
Bedroom 2
- Level: Main
- Dimensions: 13x10
Dining room
- Level: Main
- Dimensions: 12x11
Kitchen
- Level: Main
- Dimensions: 15x10
Living room
- Level: Main
- Dimensions: 25x10
Heating
- Forced Air, Gas
Cooling
- Central Air
Appliances
- Included: Some Electric Appliances, Dryer, Dishwasher, Disposal, Refrigerator, Stove, Washer
Features
- Flooring: Vinyl, Carpet
- Windows: Screens
- Basement: Unfinished,Walk-Up Access
- Has fireplace: No
Interior area
- Total structure area: 864
- Total interior livable area: 864 sqft
Property
Parking
- Total spaces: 3
- Parking features: Detached, Garage, Garage Door Opener
- Has garage: Yes
Features
- Levels: One and One Half
- Stories: 1
- Pool features: None
Lot
- Size: 6.46 Acres
- Dimensions: 1
Details
- Parcel number: 601850182000
Construction
Type & style
- Home type: SingleFamily
- Property subtype: Single Family Residence
Materials
- Frame
- Roof: Asphalt
Condition
- Resale
- Year built: 1909
Utilities & green energy
- Sewer: Septic Tank
- Water: Well
Community & neighborhood
Location
- Region: Baden
Price history
| Date | Event | Price |
|---|---|---|
| 10/13/2023 | Sold | $252,000+5%$292/sqft |
Source: | ||
| 9/14/2023 | Contingent | $240,000$278/sqft |
Source: | ||
| 9/9/2023 | Listed for sale | $240,000+235.7%$278/sqft |
Source: | ||
| 7/31/2002 | Sold | $71,500$83/sqft |
Source: Public Record Report a problem | ||
Public tax history
| Year | Property taxes | Tax assessment |
|---|---|---|
| 2023 | $3,099 +2% | $24,700 |
| 2022 | $3,037 | $24,700 |
| 2021 | $3,037 +1.7% | $24,700 |
Find assessor info on the county website
Neighborhood: 15005
Nearby schools
GreatSchools rating
- 4/10Economy El SchoolGrades: PK-5Distance: 3.6 mi
- 3/10Ambridge Area Junior High SchoolGrades: 6-8Distance: 6.8 mi
- 3/10Ambridge Area High SchoolGrades: 9-12Distance: 5 mi
Schools provided by the listing agent
- District: Ambridge
Source: WPMLS. This data may not be complete. We recommend contacting the local school district to confirm school assignments for this home.
Get pre-qualified for a loan
At Zillow Home Loans, we can pre-qualify you in as little as 5 minutes with no impact to your credit score.An equal housing lender. NMLS #10287.


