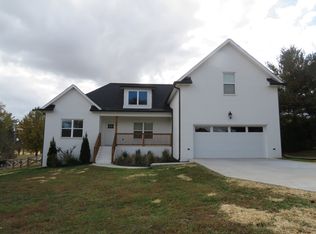Closed
$450,000
2380 Allen Ferry Rd, Smithville, TN 37166
3beds
2,605sqft
Single Family Residence, Residential
Built in 2004
0.97 Acres Lot
$521,500 Zestimate®
$173/sqft
$2,785 Estimated rent
Home value
$521,500
$490,000 - $553,000
$2,785/mo
Zestimate® history
Loading...
Owner options
Explore your selling options
What's special
This beautiful custom home is settled on the 8th fairway of the City Golf Course. Hardwood floors, beautiful crown molding, 10' ceilings, professional landscaping/sprinkler system. The covered back porch with fireplace over looks the tranquil golf course. Also has a Runtal Heating system which keeps the home toasty warm. Upgrades include: new kitchen granite counter tops, new kitchen cabinet doors and drawers, new range, 2 sinks, all rooms painted except for the 2 hall bathrooms to include the trim in the main areas of the home. This gem also has a gas fireplace on the patio, enormous completely floored attic, barn wood accents in the great room from 100 year old barns from the south East, custom drapery in the primary bath, eat in kitchen and hearth room. A MUST SEE!
Zillow last checked: 8 hours ago
Listing updated: March 12, 2023 at 08:39pm
Listing Provided by:
Diana Primm 615-210-6461,
CBS Realty
Bought with:
Wanda L Lance, 316784
CBS Realty
Source: RealTracs MLS as distributed by MLS GRID,MLS#: 2484777
Facts & features
Interior
Bedrooms & bathrooms
- Bedrooms: 3
- Bathrooms: 3
- Full bathrooms: 3
- Main level bedrooms: 3
Bedroom 1
- Features: Walk-In Closet(s)
- Level: Walk-In Closet(s)
- Area: 221 Square Feet
- Dimensions: 17x13
Bedroom 2
- Area: 156 Square Feet
- Dimensions: 13x12
Bedroom 3
- Area: 196 Square Feet
- Dimensions: 14x14
Dining room
- Features: Formal
- Level: Formal
- Area: 196 Square Feet
- Dimensions: 14x14
Kitchen
- Features: Eat-in Kitchen
- Level: Eat-in Kitchen
- Area: 325 Square Feet
- Dimensions: 25x13
Living room
- Area: 391 Square Feet
- Dimensions: 23x17
Heating
- Central, Natural Gas
Cooling
- Electric
Appliances
- Included: Dishwasher, Disposal, Gas Oven, Gas Range
- Laundry: Utility Connection
Features
- Ceiling Fan(s), Storage, Walk-In Closet(s), Entrance Foyer, Primary Bedroom Main Floor
- Flooring: Wood, Tile
- Basement: Crawl Space
- Number of fireplaces: 2
- Fireplace features: Gas
Interior area
- Total structure area: 2,605
- Total interior livable area: 2,605 sqft
- Finished area above ground: 2,605
Property
Parking
- Total spaces: 2
- Parking features: Garage Door Opener, Garage Faces Side, Circular Driveway, Concrete
- Garage spaces: 2
- Has uncovered spaces: Yes
Features
- Levels: One
- Stories: 1
- Patio & porch: Porch, Covered, Patio
- Exterior features: Sprinkler System
Lot
- Size: 0.97 Acres
- Dimensions: 142 x 306
- Features: Level
Details
- Parcel number: 055M A 00302 000
- Special conditions: Standard
- Other equipment: Air Purifier
Construction
Type & style
- Home type: SingleFamily
- Architectural style: Colonial
- Property subtype: Single Family Residence, Residential
Materials
- Brick, Vinyl Siding
- Roof: Shingle
Condition
- New construction: No
- Year built: 2004
Utilities & green energy
- Sewer: Public Sewer
- Water: Public
- Utilities for property: Electricity Available, Water Available, Cable Connected
Community & neighborhood
Location
- Region: Smithville
- Subdivision: Country Club Est
Price history
| Date | Event | Price |
|---|---|---|
| 3/12/2023 | Sold | $450,000-9.1%$173/sqft |
Source: | ||
| 2/9/2023 | Pending sale | $495,000+54.7%$190/sqft |
Source: | ||
| 10/31/2018 | Sold | $320,000-3%$123/sqft |
Source: | ||
| 6/13/2018 | Listing removed | $329,900$127/sqft |
Source: Center Hill Realty #1937343 Report a problem | ||
| 6/5/2018 | Listed for sale | $329,900+25.9%$127/sqft |
Source: Center Hill Realty #1937343 Report a problem | ||
Public tax history
| Year | Property taxes | Tax assessment |
|---|---|---|
| 2025 | $3,049 | $93,475 |
| 2024 | $3,049 +18.5% | $93,475 |
| 2023 | $2,573 +10.8% | $93,475 |
Find assessor info on the county website
Neighborhood: 37166
Nearby schools
GreatSchools rating
- 6/10Northside Elementary SchoolGrades: 2-5Distance: 0.8 mi
- 5/10Dekalb Middle SchoolGrades: 6-8Distance: 2 mi
- 6/10De Kalb County High SchoolGrades: 9-12Distance: 1.9 mi
Schools provided by the listing agent
- Elementary: Smithville Elementary
- Middle: Dekalb Middle School
- High: De Kalb County High School
Source: RealTracs MLS as distributed by MLS GRID. This data may not be complete. We recommend contacting the local school district to confirm school assignments for this home.
Get pre-qualified for a loan
At Zillow Home Loans, we can pre-qualify you in as little as 5 minutes with no impact to your credit score.An equal housing lender. NMLS #10287.
