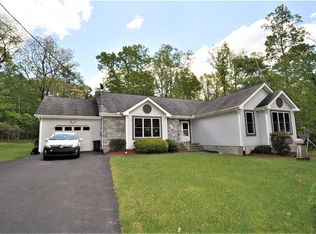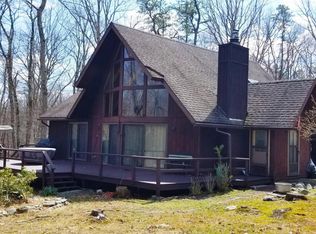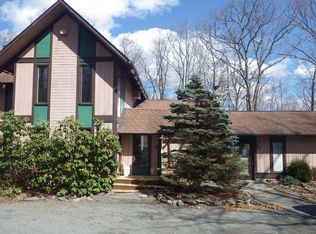Sold for $415,000
$415,000
2380 Beartown Rd, Canadensis, PA 18325
4beds
2,092sqft
Single Family Residence
Built in 2004
2.43 Acres Lot
$424,200 Zestimate®
$198/sqft
$2,924 Estimated rent
Home value
$424,200
$348,000 - $518,000
$2,924/mo
Zestimate® history
Loading...
Owner options
Explore your selling options
What's special
All offers due Friday 5/23/25 by 4pm. Stunning 4-Bedroom Ranch in Sought-After Barrett Township - No HOA and Low Taxes!
This beautiful one-story ranch, nestled on 2.43 serene acres in the heart of Barrett Township, is the perfect blend of comfort, functionality, and privacy—and it's going to go fast! Built in 2004 this 4-bedroom, 2.5-bath home offers easy living with plenty of space inside and out.
Step into a welcoming open layout featuring gleaming hardwood floors, a cozy propane fireplace, and abundant natural light. The kitchen has custom oak cabinets, granite countertops and 1 year-old stainless-steel appliances. The dedicated laundry room includes a washer and dryer, shelving and utility sink.
Retreat to the owner's suite with an attached bath boasting a jacuzzi tub, perfect for relaxing after a long day. Features an extra-large walk in closet. Three additional bedrooms (1 with additional walk in closet) offer plenty of room for guests, home office space, or a growing family.
Enjoy peace of mind with a radon mitigation system already installed, and the bonus of an unfinished 2,100 sq ft walk-out basement, ready to be transformed into anything your heart desires. Outside, you'll find a vinyl-fenced backyard area, storage shed, and an oversized 2-car garage with extra space for tools or toys.
Stay comfortable year-round with oil heating, central air, and a portable generator included to power key essentials during outages.
With no HOA restrictions, low taxes, and a fantastic location in a friendly neighborhood, this move-in-ready gem won't last long. Whether you're looking to settle down or escape the hustle and bustle, this property offers the perfect blend of modern convenience and country charm.
Schedule your private tour today—this one is a must-see!
Zillow last checked: 8 hours ago
Listing updated: June 30, 2025 at 05:07am
Listed by:
Camille C Welch,
Pocono Mountain Lakes Realty - Blakeslee
Bought with:
Mark Wlodarczyk, RS366425
Keller Williams Real Estate - Stroudsburg
Source: PMAR,MLS#: PM-132323
Facts & features
Interior
Bedrooms & bathrooms
- Bedrooms: 4
- Bathrooms: 3
- Full bathrooms: 2
- 1/2 bathrooms: 1
Primary bedroom
- Description: Large walk in closet
- Level: Main
- Area: 280
- Dimensions: 20 x 14
Bedroom 2
- Description: walk in closet
- Level: Main
- Area: 143
- Dimensions: 11 x 13
Bedroom 3
- Level: Main
- Area: 143
- Dimensions: 11 x 13
Bedroom 4
- Level: Main
- Area: 132
- Dimensions: 12 x 11
Primary bathroom
- Description: Stand up shower and Jacuzzi tub
- Level: Main
- Area: 280
- Dimensions: 20 x 14
Bathroom 2
- Level: Main
- Area: 35
- Dimensions: 7 x 5
Bathroom 3
- Level: Main
- Area: 48
- Dimensions: 8 x 6
Basement
- Description: Huge and dry Walk out to back yard
- Level: Lower
- Area: 2016
- Dimensions: 28 x 72
Dining room
- Level: Main
- Area: 130
- Dimensions: 10 x 13
Family room
- Level: Main
- Area: 182
- Dimensions: 14 x 13
Kitchen
- Description: Granite countertops, ss appliances (1 year old) Custom Oak Cabinets
- Level: Main
- Area: 169
- Dimensions: 13 x 13
Living room
- Description: Open Concept Wood beam Propane fireplace
- Level: Main
- Area: 313.6
- Dimensions: 19.6 x 16
Heating
- Central, Oil
Cooling
- Central Air
Appliances
- Included: Electric Oven, Convection Oven, Ice Maker, Dishwasher, Microwave, Stainless Steel Appliance(s), Washer, Dryer
- Laundry: Main Level, Sink
Features
- Granite Counters, Walk-In Closet(s), Open Floorplan, Recessed Lighting, High Speed Internet, Natural Woodwork, Storage, Hand-held Shower Head, No Interior Steps
- Flooring: Carpet, Ceramic Tile, Hardwood
- Doors: Sliding Doors, Storm Door(s)
- Windows: Wood Frames, Double Pane Windows, Blinds, Screens
- Basement: Full,Walk-Out Access,Unfinished,Sump Hole
- Number of fireplaces: 1
- Fireplace features: Family Room, Gas Log, Gas Starter, Propane, Ventless
- Common walls with other units/homes: No Common Walls
Interior area
- Total structure area: 4,182
- Total interior livable area: 2,092 sqft
- Finished area above ground: 2,092
- Finished area below ground: 2,092
Property
Parking
- Total spaces: 10
- Parking features: Garage - Attached, Open
- Attached garage spaces: 2
- Uncovered spaces: 8
Accessibility
- Accessibility features: Grab Bars Around Toilet, Grab Bars in Shower or Tub
Features
- Stories: 1
- Patio & porch: Front Porch, Rear Porch, Deck, Enclosed
- Exterior features: Rain Gutters, Storage
- Fencing: Back Yard,Vinyl
Lot
- Size: 2.43 Acres
- Features: Level, Corners Marked, Wooded
Details
- Additional structures: Shed(s)
- Parcel number: 01.113523
- Zoning: R1
- Zoning description: Residential
- Other equipment: Dehumidifier
Construction
Type & style
- Home type: SingleFamily
- Architectural style: Ranch
- Property subtype: Single Family Residence
Materials
- Brick, Vinyl Siding
- Roof: Asphalt
Condition
- Year built: 2004
Utilities & green energy
- Electric: 200+ Amp Service
- Sewer: On Site Septic
- Water: Well
- Utilities for property: Cable Connected, Cable Available
Community & neighborhood
Security
- Security features: Carbon Monoxide Detector(s), Smoke Detector(s)
Location
- Region: Canadensis
- Subdivision: None
Other
Other facts
- Listing terms: Cash,Conventional
- Road surface type: Paved
Price history
| Date | Event | Price |
|---|---|---|
| 6/25/2025 | Sold | $415,000+4.5%$198/sqft |
Source: PMAR #PM-132323 Report a problem | ||
| 5/24/2025 | Pending sale | $397,000$190/sqft |
Source: PMAR #PM-132323 Report a problem | ||
| 5/19/2025 | Listed for sale | $397,000+81.3%$190/sqft |
Source: PMAR #PM-132323 Report a problem | ||
| 12/22/2017 | Sold | $219,000-15.8%$105/sqft |
Source: PMAR #PM-45794 Report a problem | ||
| 11/9/2017 | Price change | $260,000+4%$124/sqft |
Source: Poconos Properties Real Estate, Inc. #PM-45794 Report a problem | ||
Public tax history
| Year | Property taxes | Tax assessment |
|---|---|---|
| 2025 | $6,546 +8.2% | $215,880 |
| 2024 | $6,047 +7% | $215,880 |
| 2023 | $5,650 +1.7% | $215,880 |
Find assessor info on the county website
Neighborhood: 18325
Nearby schools
GreatSchools rating
- 5/10Swiftwater El CenterGrades: K-3Distance: 7.2 mi
- 7/10Pocono Mountain East Junior High SchoolGrades: 7-8Distance: 7.5 mi
- 9/10Pocono Mountain East High SchoolGrades: 9-12Distance: 7.5 mi
Get a cash offer in 3 minutes
Find out how much your home could sell for in as little as 3 minutes with a no-obligation cash offer.
Estimated market value$424,200
Get a cash offer in 3 minutes
Find out how much your home could sell for in as little as 3 minutes with a no-obligation cash offer.
Estimated market value
$424,200


