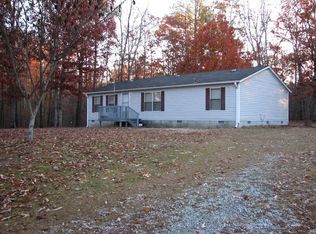Custom Home on 8 acres. Paved driveway, professionally landscaped yard, outbuildings with electric and water. Professionally built Gazebo. Custom kitchen cabinets with corian counter tops, industrial venta-hood, double oven. Sunroom with new Anderson windows. Two Masters-one on main level/one upstairs. Drilled well 255 gallon. Come fall in love with this beautiful well maintained home, very private!
This property is off market, which means it's not currently listed for sale or rent on Zillow. This may be different from what's available on other websites or public sources.
