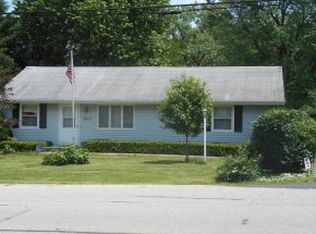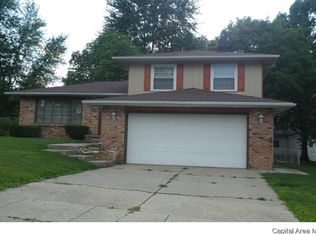Sold for $190,000
$190,000
2380 N Summit Ave, Decatur, IL 62526
4beds
2,522sqft
Single Family Residence
Built in 1942
1.24 Acres Lot
$206,200 Zestimate®
$75/sqft
$1,725 Estimated rent
Home value
$206,200
$173,000 - $245,000
$1,725/mo
Zestimate® history
Loading...
Owner options
Explore your selling options
What's special
Stunning Fully Renovated 4-Bedroom Home on nearly 1.25 Acres – Move-In Ready! And no need to worry about mowing as the brand new shed comes stocked with a riding lawnmower to help with that!!
ALL NEW EVERYTHING!!! From top to bottom, INSIDE AND OUT this home is BRAND NEW!! New paint, floors, LED lighting, doors, AND SO MUCH MORE!! New siding, garage doors, new gutters and a bluetooth garage door opener! New mailbox, shed, fence and Basketball hoop! Don't forget the top of the line appliances that include a washer and dryer AND THE SUNKEN FIRE PIT!!! 4 Bedrooms- including walk-in closets, 2 full baths, with a HUGE LAUNDRY ROOM. New water heater, HVAC and a new PTAC for the bonus family room!
This open concept home flows nicely into the kitchen that has new cabinets painted beautifully in Barnwood Blue featuring stunning butcher block countertops, sleek floating shelves, and a striking black quartz sink. Also a sealcoating has been covered by the seller for the driveway. Ask your agent what this means for you!
This property perfectly blends modern upgrades with outdoor charm. Whether you’re hosting friends around the fire pit, shooting hoops on your private court, or enjoying the peaceful wilderness of your fenced yard, this home is designed for both comfort and entertainment.
Don’t miss out on this one-of-a-kind property—schedule your private showing today!
***AGENT INTEREST
Zillow last checked: 8 hours ago
Listing updated: March 10, 2025 at 05:07pm
Listed by:
Amanda Good 217-864-6971,
Mtz Realty Services
Bought with:
Stacey Sharrow, 475178945
Mtz Realty Services
Source: CIBR,MLS#: 6249333 Originating MLS: Central Illinois Board Of REALTORS
Originating MLS: Central Illinois Board Of REALTORS
Facts & features
Interior
Bedrooms & bathrooms
- Bedrooms: 4
- Bathrooms: 2
- Full bathrooms: 2
Primary bedroom
- Description: Flooring: Carpet
- Level: Lower
- Width: 15
Bedroom
- Description: Flooring: Carpet
- Level: Main
- Length: 12
Bedroom
- Description: Flooring: Carpet
- Level: Main
- Length: 12
Primary bathroom
- Description: Flooring: Vinyl
- Level: Lower
- Length: 7
Bonus room
- Description: Flooring: Vinyl
- Level: First
Dining room
- Description: Flooring: Vinyl
- Level: Main
Other
- Description: Flooring: Vinyl
- Level: Main
Kitchen
- Description: Flooring: Vinyl
- Level: Main
Laundry
- Description: Flooring: Concrete
- Level: Lower
Living room
- Description: Flooring: Vinyl
- Level: Main
Heating
- Gas, Wall Furnace
Cooling
- Central Air
Appliances
- Included: Dryer, Freezer, Gas Water Heater, Oven, Range, Refrigerator, Washer
Features
- Bath in Primary Bedroom, Main Level Primary, Walk-In Closet(s), Workshop
- Basement: Finished,Full
- Has fireplace: No
Interior area
- Total structure area: 2,522
- Total interior livable area: 2,522 sqft
- Finished area above ground: 1,543
- Finished area below ground: 979
Property
Parking
- Total spaces: 2
- Parking features: Attached, Garage
- Attached garage spaces: 2
Features
- Levels: Two
- Stories: 2
- Patio & porch: Other, Patio, Deck
- Exterior features: Deck, Fence, Shed, Workshop
- Fencing: Yard Fenced
Lot
- Size: 1.24 Acres
Details
- Additional structures: Shed(s)
- Parcel number: 041204306003
- Zoning: RES
- Special conditions: None
Construction
Type & style
- Home type: SingleFamily
- Architectural style: Contemporary
- Property subtype: Single Family Residence
Materials
- Brick, Vinyl Siding
- Foundation: Basement
- Roof: Asphalt
Condition
- Year built: 1942
Utilities & green energy
- Sewer: Public Sewer
- Water: Public
Community & neighborhood
Security
- Security features: Smoke Detector(s)
Location
- Region: Decatur
Other
Other facts
- Road surface type: Asphalt
Price history
| Date | Event | Price |
|---|---|---|
| 3/10/2025 | Sold | $190,000-9.1%$75/sqft |
Source: | ||
| 2/27/2025 | Pending sale | $209,000$83/sqft |
Source: | ||
| 2/7/2025 | Contingent | $209,000$83/sqft |
Source: | ||
| 2/3/2025 | Listed for sale | $209,000+397.6%$83/sqft |
Source: | ||
| 7/3/2024 | Sold | $42,000-47.5%$17/sqft |
Source: Public Record Report a problem | ||
Public tax history
| Year | Property taxes | Tax assessment |
|---|---|---|
| 2024 | $2,478 +1.7% | $31,599 +3.7% |
| 2023 | $2,436 +7.3% | $30,481 +8.1% |
| 2022 | $2,271 -16.2% | $28,206 +7.1% |
Find assessor info on the county website
Neighborhood: 62526
Nearby schools
GreatSchools rating
- 1/10Benjamin Franklin Elementary SchoolGrades: K-6Distance: 0.1 mi
- 1/10Stephen Decatur Middle SchoolGrades: 7-8Distance: 2.7 mi
- 2/10Macarthur High SchoolGrades: 9-12Distance: 1.1 mi
Schools provided by the listing agent
- District: Decatur Dist 61
Source: CIBR. This data may not be complete. We recommend contacting the local school district to confirm school assignments for this home.
Get pre-qualified for a loan
At Zillow Home Loans, we can pre-qualify you in as little as 5 minutes with no impact to your credit score.An equal housing lender. NMLS #10287.

