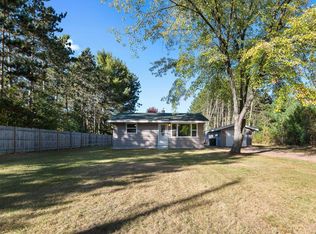Closed
$405,000
2380 RIVERS EDGE COURT, Plover, WI 54467
3beds
2,036sqft
Single Family Residence
Built in 2005
0.76 Acres Lot
$446,700 Zestimate®
$199/sqft
$2,257 Estimated rent
Home value
$446,700
$415,000 - $482,000
$2,257/mo
Zestimate® history
Loading...
Owner options
Explore your selling options
What's special
Welcome to 2380 Rivers Edge Court, a beautiful custom built home with striking turret and character rich design! Located on a private, gorgeous lot in the Village of Plover, you will find an exceptionally well maintained and nicely updated 3BR/2.5BA home. The main floor provides all the right space in all the right places! Eat-in-kitchen provides you with everything you need, including a vast amount of cabinets and counter space, under cabinet lighting, eat-at-peninsula, dining space, and updated SS appliance suite. Formal dining room is directly attached to the kitchen, and offers direct access to the deck via the sliding doors- so convenient for accessing the grill! Additionally, there is a nice sized living room with new quality carpet and corner gas fireplace, office, laundry with Electrolux front loading washer and dryer and built-in ironing table, and updated half bath! Upstairs you will find all three bedrooms, all lined in new carpet! Primary en-suite is grand in size and features an attached sitting room, updated bath with newly installed custom vanity with Cambria quartz,counter, new tile floors and oversized soaking tub/shower combo. Two additional guest rooms with plenty of closet space, and the second full bathroom with new vanity and Cambria quartz counter, and new tile floors, round out the second floor living space. The lower level is a blank canvas with three egress windows, rough-in for 3rd bath, and plumbed for in-floor heat, affording the next owner the opportunity to create equity with the addition of a 4th/5th bedroom and or awesome family room! A new high efficiency furnace was installed in 2022, and controlled by a Nest Smart thermostat. The attached three stall garage has a hot and cold water faucet, as well as two new belt driven garage door openers! Pristine yard is as plush as Lambeau field, and maintained by the multi-zone underground sprinkler system that is served by a dedicated private well- say goodbye to high lawn watering bills! Additional exterior features include professional landscaping with an array of shrubs, perennials, privacy fence, and natural privacy barrier via numerous mature trees. The garden shed is included for your extra storage needs. A fantastic home in a phenomenal setting! Set up your private showing today!
Zillow last checked: 8 hours ago
Listing updated: June 28, 2024 at 06:26am
Listed by:
CADE COVI 715-498-9433,
KELLER WILLIAMS STEVENS POINT
Bought with:
Victoria Schultz
Source: WIREX MLS,MLS#: 22401921 Originating MLS: Central WI Board of REALTORS
Originating MLS: Central WI Board of REALTORS
Facts & features
Interior
Bedrooms & bathrooms
- Bedrooms: 3
- Bathrooms: 4
- Full bathrooms: 2
- 1/2 bathrooms: 2
Primary bedroom
- Level: Upper
- Area: 156
- Dimensions: 13 x 12
Bedroom 2
- Level: Upper
- Area: 143
- Dimensions: 13 x 11
Bedroom 3
- Level: Upper
- Area: 132
- Dimensions: 12 x 11
Bathroom
- Features: Stubbed For Bathroom on Lower, Master Bedroom Bath
Dining room
- Level: Main
- Area: 143
- Dimensions: 13 x 11
Kitchen
- Level: Main
- Area: 144
- Dimensions: 12 x 12
Living room
- Level: Main
- Area: 182
- Dimensions: 14 x 13
Heating
- Natural Gas, Forced Air
Cooling
- Central Air
Appliances
- Included: Refrigerator, Dishwasher, Microwave, Disposal, Washer, Dryer
Features
- Ceiling Fan(s), Walk-In Closet(s), High Speed Internet
- Flooring: Carpet, Tile
- Windows: Window Coverings
- Basement: Full,Concrete
Interior area
- Total structure area: 2,036
- Total interior livable area: 2,036 sqft
- Finished area above ground: 2,036
- Finished area below ground: 0
Property
Parking
- Total spaces: 3
- Parking features: 3 Car, Attached, Garage Door Opener
- Attached garage spaces: 3
Features
- Levels: Two
- Stories: 2
- Patio & porch: Deck
- Exterior features: Irrigation system
Lot
- Size: 0.76 Acres
Details
- Parcel number: 173230821:04.24
- Zoning: Residential
- Special conditions: Arms Length
Construction
Type & style
- Home type: SingleFamily
- Property subtype: Single Family Residence
Materials
- Vinyl Siding
- Roof: Shingle
Condition
- 11-20 Years
- New construction: No
- Year built: 2005
Utilities & green energy
- Sewer: Public Sewer
- Water: Public
- Utilities for property: Cable Available
Community & neighborhood
Security
- Security features: Smoke Detector(s)
Location
- Region: Plover
- Municipality: Plover
Other
Other facts
- Listing terms: Arms Length Sale
Price history
| Date | Event | Price |
|---|---|---|
| 6/28/2024 | Sold | $405,000+3.9%$199/sqft |
Source: | ||
| 5/20/2024 | Contingent | $389,900$192/sqft |
Source: | ||
| 5/15/2024 | Listed for sale | $389,900+87.9%$192/sqft |
Source: | ||
| 7/1/2013 | Sold | $207,500-13.5%$102/sqft |
Source: Public Record Report a problem | ||
| 3/14/2013 | Sold | $240,000$118/sqft |
Source: Public Record Report a problem | ||
Public tax history
| Year | Property taxes | Tax assessment |
|---|---|---|
| 2024 | $5,739 +3.9% | $332,200 |
| 2023 | $5,525 +1.7% | $332,200 |
| 2022 | $5,432 -11.1% | $332,200 +31.1% |
Find assessor info on the county website
Neighborhood: 54467
Nearby schools
GreatSchools rating
- 6/10Roosevelt IdeaGrades: K-6Distance: 1.4 mi
- 5/10Benjamin Franklin Junior High SchoolGrades: 7-9Distance: 2.6 mi
- 4/10Stevens Point Area Senior High SchoolGrades: 10-12Distance: 5.5 mi
Schools provided by the listing agent
- Elementary: Roosevelt
- Middle: Ben Franklin
- High: Stevens Point
- District: Stevens Point
Source: WIREX MLS. This data may not be complete. We recommend contacting the local school district to confirm school assignments for this home.
Get pre-qualified for a loan
At Zillow Home Loans, we can pre-qualify you in as little as 5 minutes with no impact to your credit score.An equal housing lender. NMLS #10287.
