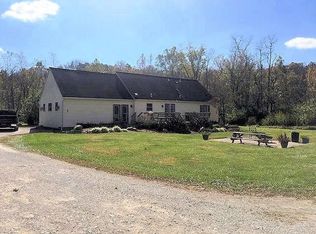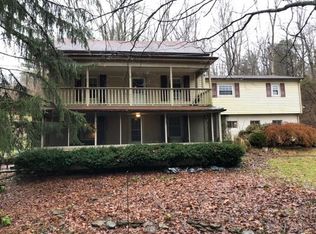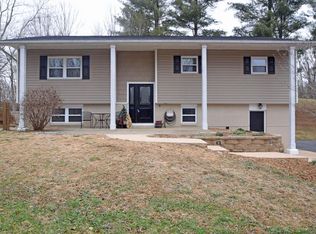Sold for $360,000 on 06/07/24
$360,000
2380 Titus Rd, Batavia, OH 45103
4beds
2,064sqft
Single Family Residence
Built in 1980
2.37 Acres Lot
$393,300 Zestimate®
$174/sqft
$2,359 Estimated rent
Home value
$393,300
$354,000 - $437,000
$2,359/mo
Zestimate® history
Loading...
Owner options
Explore your selling options
What's special
Located just outside of downtown Owensville, you'll find this one-of-a-kind 4-bedroom, 2.5-bath home nestled along a creek on 2.3 beautiful acres. You'll love the numerous features and updates that this home offers. Large updated eat-in kitchen with wood cabinets, granite countertops, and a tile backsplash an all three baths are spacious and updated. Additionally, the first floor features hardwood floors, a brick wood-burning fireplace, and an oversized 29'x29' garage. This home is in the Clermont Northeastern SD.
Zillow last checked: 8 hours ago
Listing updated: June 10, 2024 at 08:07am
Listed by:
Brit M Roberts 513-328-5484,
Coldwell Banker Realty, Anders 513-474-5000
Bought with:
Brooke N Lewis, 2017001072
Keller Williams Seven Hills Re
Source: Cincy MLS,MLS#: 1802107 Originating MLS: Cincinnati Area Multiple Listing Service
Originating MLS: Cincinnati Area Multiple Listing Service

Facts & features
Interior
Bedrooms & bathrooms
- Bedrooms: 4
- Bathrooms: 3
- Full bathrooms: 2
- 1/2 bathrooms: 1
Primary bedroom
- Features: Wall-to-Wall Carpet
- Level: Upper
- Area: 320
- Dimensions: 20 x 16
Bedroom 2
- Level: Upper
- Area: 143
- Dimensions: 11 x 13
Bedroom 3
- Level: Upper
- Area: 169
- Dimensions: 13 x 13
Bedroom 4
- Level: Upper
- Area: 224
- Dimensions: 14 x 16
Bedroom 5
- Area: 0
- Dimensions: 0 x 0
Bathroom 1
- Level: Upper
Bathroom 2
- Level: Lower
Bathroom 3
- Level: Upper
Dining room
- Features: Built-in Features, Wood Floor
- Area: 0
- Dimensions: 0 x 0
Family room
- Area: 0
- Dimensions: 0 x 0
Kitchen
- Features: Eat-in Kitchen, Wood Floor
- Area: 266
- Dimensions: 14 x 19
Living room
- Features: Dry Bar, Wood Floor
- Area: 210
- Dimensions: 14 x 15
Office
- Area: 0
- Dimensions: 0 x 0
Heating
- Electric, Forced Air
Cooling
- Ceiling Fan(s), Window Unit(s)
Appliances
- Included: Dishwasher, Dryer, Electric Cooktop, Disposal, Microwave, Refrigerator, Washer, Electric Water Heater
Features
- Crown Molding
- Windows: Vinyl
- Basement: None
- Number of fireplaces: 1
- Fireplace features: Wood Burning
Interior area
- Total structure area: 2,064
- Total interior livable area: 2,064 sqft
Property
Parking
- Total spaces: 2
- Parking features: Driveway
- Garage spaces: 2
- Has uncovered spaces: Yes
Features
- Levels: Two
- Stories: 2
- Patio & porch: Covered Deck/Patio
- Has view: Yes
- View description: Trees/Woods
Lot
- Size: 2.37 Acres
Details
- Additional structures: Shed(s)
- Parcel number: 302911E120
- Zoning description: Residential
Construction
Type & style
- Home type: SingleFamily
- Architectural style: Traditional
- Property subtype: Single Family Residence
Materials
- Brick, Wood Siding
- Foundation: Concrete Perimeter
- Roof: Shingle
Condition
- New construction: No
- Year built: 1980
Utilities & green energy
- Gas: None
- Sewer: Septic Tank
- Water: Cistern
Community & neighborhood
Location
- Region: Batavia
HOA & financial
HOA
- Has HOA: No
Other
Other facts
- Listing terms: No Special Financing,Conventional
Price history
| Date | Event | Price |
|---|---|---|
| 6/7/2024 | Sold | $360,000-2.7%$174/sqft |
Source: | ||
| 4/24/2024 | Pending sale | $370,000$179/sqft |
Source: | ||
| 4/17/2024 | Listed for sale | $370,000+45.7%$179/sqft |
Source: | ||
| 10/5/2018 | Sold | $254,000-2.3%$123/sqft |
Source: | ||
| 8/29/2018 | Pending sale | $259,900$126/sqft |
Source: HER Realtors #1593752 Report a problem | ||
Public tax history
| Year | Property taxes | Tax assessment |
|---|---|---|
| 2024 | $2,899 -0.1% | $73,750 |
| 2023 | $2,901 +13.4% | $73,750 +22.6% |
| 2022 | $2,558 +6.2% | $60,170 |
Find assessor info on the county website
Neighborhood: 45103
Nearby schools
GreatSchools rating
- 6/10Clermont Northeastern Elementary SchoolGrades: K-5Distance: 2 mi
- 3/10Clermont Northeastern Middle SchoolGrades: 6-8Distance: 1.9 mi
- 4/10Clermont Northeastern High SchoolGrades: 9-12Distance: 1.9 mi
Get a cash offer in 3 minutes
Find out how much your home could sell for in as little as 3 minutes with a no-obligation cash offer.
Estimated market value
$393,300
Get a cash offer in 3 minutes
Find out how much your home could sell for in as little as 3 minutes with a no-obligation cash offer.
Estimated market value
$393,300


