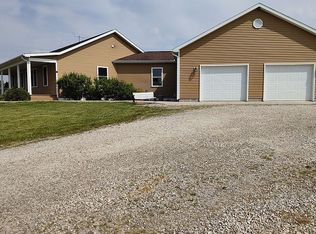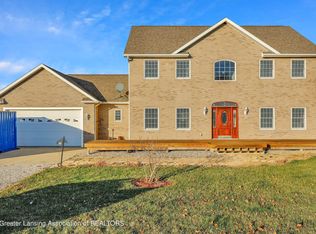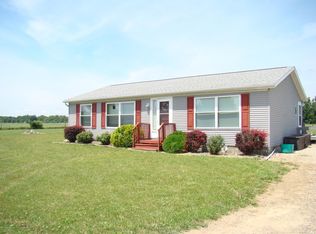Sold for $380,000
$380,000
23802 Baseline Rd, Olivet, MI 49076
3beds
2,488sqft
Single Family Residence
Built in 2015
1.97 Acres Lot
$387,500 Zestimate®
$153/sqft
$2,673 Estimated rent
Home value
$387,500
$333,000 - $450,000
$2,673/mo
Zestimate® history
Loading...
Owner options
Explore your selling options
What's special
Welcome to 23802 Baseline in Olivet School District! This home was built in 2015 with over 2400 sq. feet of living space featuring an open floor plan with 3 bedrooms and 3 full baths and vinyl plank flooring throughout!
Primary ensuite with attached bath and walk in closet. Beautiful custom built kitchen with an Island, plenty of cabinets and counterspace, pull out drawers, pantry and stainless steel appliances that remain with the buyer. First floor laundry with washer and dryer! A perfect addition is the 3 seasons room to relax and watch the wildlife! The walkout basement is partially finished with a full bath! Outside you will find a 24x24 barn with a covered patio overlooking the stocked pond! The attached heated 2 car garage is oversized with a work shop in the back. The home also comes with a whole house generator for peace of mind! New survey was just completed making the property 1.972 acres!
Zillow last checked: 8 hours ago
Listing updated: September 19, 2025 at 09:00am
Listed by:
Teresa Redfield 517-331-0773,
Exit Great Lakes Realty
Source: Greater Lansing AOR,MLS#: 290160
Facts & features
Interior
Bedrooms & bathrooms
- Bedrooms: 3
- Bathrooms: 3
- Full bathrooms: 3
Primary bedroom
- Level: First
- Area: 143 Square Feet
- Dimensions: 13 x 11
Bedroom 2
- Level: First
- Area: 154 Square Feet
- Dimensions: 14 x 11
Bedroom 3
- Level: First
- Area: 99 Square Feet
- Dimensions: 11 x 9
Primary bathroom
- Level: First
- Area: 49 Square Feet
- Dimensions: 7 x 7
Bathroom 2
- Level: First
- Area: 63 Square Feet
- Dimensions: 9 x 7
Dining room
- Level: First
- Area: 1 Square Feet
- Dimensions: 1 x 1
Family room
- Level: Basement
- Area: 947.97 Square Feet
- Dimensions: 35.11 x 27
Kitchen
- Description: Kit/Dining Room Combo
- Level: First
- Area: 292 Square Feet
- Dimensions: 20 x 14.6
Laundry
- Level: First
- Area: 49 Square Feet
- Dimensions: 7 x 7
Living room
- Level: First
- Area: 416.53 Square Feet
- Dimensions: 23 x 18.11
Other
- Description: 3 Seasons Room
- Level: First
- Area: 121 Square Feet
- Dimensions: 11 x 11
Heating
- Propane
Cooling
- Central Air
Appliances
- Included: Disposal, Ice Maker, Microwave, Self Cleaning Oven, Stainless Steel Appliance(s), Washer/Dryer, Water Purifier Owned, Water Softener Owned, Refrigerator, Humidifier, Dishwasher, Built-In Electric Oven, Built-In Electric Range
- Laundry: Electric Dryer Hookup, Inside, Laundry Room, Main Level
Features
- Breakfast Bar, Cathedral Ceiling(s), Ceiling Fan(s), Eat-in Kitchen, Entrance Foyer, Kitchen Island, Laminate Counters, Natural Woodwork, Open Floorplan, Pantry, Walk-In Closet(s)
- Flooring: Carpet, Ceramic Tile, Laminate, Vinyl
- Windows: Double Pane Windows, ENERGY STAR Qualified Windows, Insulated Windows, Shutters, Window Treatments
- Basement: Concrete,Daylight,Full,Interior Entry,Partially Finished,Sump Pump,Walk-Out Access
- Has fireplace: No
- Fireplace features: None
Interior area
- Total structure area: 2,980
- Total interior livable area: 2,488 sqft
- Finished area above ground: 1,540
- Finished area below ground: 948
Property
Parking
- Total spaces: 2
- Parking features: Attached, Driveway, Finished, Garage Door Opener, Garage Faces Front, Gravel, Heated Garage, Inside Entrance, Oversized, Storage
- Attached garage spaces: 2
- Has uncovered spaces: Yes
Accessibility
- Accessibility features: Accessible Doors, Accessible Entrance, Accessible Hallway(s)
Features
- Levels: One
- Stories: 1
- Patio & porch: Covered, Porch
- Exterior features: Rain Gutters
- Fencing: None
- Has view: Yes
- View description: Pond
- Has water view: Yes
- Water view: Pond
- Waterfront features: Pond
Lot
- Size: 1.97 Acres
- Dimensions: 401 x 212
- Features: Back Yard, Corners Marked, Few Trees, Front Yard, Gentle Sloping, Landscaped, Rectangular Lot
Details
- Additional structures: Pole Barn
- Foundation area: 1440
- Parcel number: 131301000630
- Zoning description: Zoning
- Other equipment: Generator
Construction
Type & style
- Home type: SingleFamily
- Architectural style: Ranch
- Property subtype: Single Family Residence
Materials
- Vinyl Siding
- Foundation: Concrete Perimeter
- Roof: Shingle
Condition
- Updated/Remodeled
- New construction: No
- Year built: 2015
Utilities & green energy
- Sewer: Septic Tank
- Water: Well
- Utilities for property: High Speed Internet Available
Community & neighborhood
Security
- Security features: Carbon Monoxide Detector(s), Smoke Detector(s)
Location
- Region: Olivet
- Subdivision: None
Other
Other facts
- Listing terms: VA Loan,Cash,Conventional,FHA,FMHA - Rural Housing Loan
- Road surface type: Concrete, Gravel
Price history
| Date | Event | Price |
|---|---|---|
| 9/19/2025 | Sold | $380,000$153/sqft |
Source: | ||
| 9/3/2025 | Pending sale | $380,000$153/sqft |
Source: | ||
| 8/16/2025 | Contingent | $380,000$153/sqft |
Source: | ||
| 8/1/2025 | Listed for sale | $380,000$153/sqft |
Source: | ||
Public tax history
| Year | Property taxes | Tax assessment |
|---|---|---|
| 2025 | $2,792 +3.5% | $176,700 +7.9% |
| 2024 | $2,697 | $163,700 +12.2% |
| 2023 | -- | $145,900 +12.6% |
Find assessor info on the county website
Neighborhood: 49076
Nearby schools
GreatSchools rating
- 5/10Olivet Middle SchoolGrades: 4-8Distance: 4.7 mi
- 6/10Olivet High SchoolGrades: 9-12Distance: 4.7 mi
- 7/10Fern Persons Elementary SchoolGrades: PK-3Distance: 4.7 mi
Schools provided by the listing agent
- High: Olivet
Source: Greater Lansing AOR. This data may not be complete. We recommend contacting the local school district to confirm school assignments for this home.
Get pre-qualified for a loan
At Zillow Home Loans, we can pre-qualify you in as little as 5 minutes with no impact to your credit score.An equal housing lender. NMLS #10287.
Sell for more on Zillow
Get a Zillow Showcase℠ listing at no additional cost and you could sell for .
$387,500
2% more+$7,750
With Zillow Showcase(estimated)$395,250


