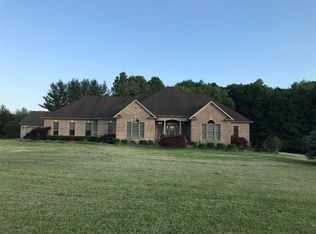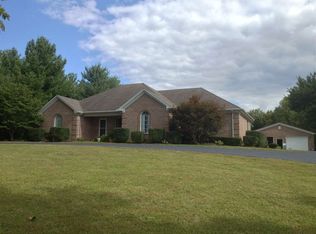Sold for $534,000 on 06/27/24
$534,000
2381 Claypool Alvaton Rd, Bowling Green, KY 42103
4beds
3,239sqft
Single Family Residence
Built in 1995
4.52 Acres Lot
$561,300 Zestimate®
$165/sqft
$2,795 Estimated rent
Home value
$561,300
$516,000 - $612,000
$2,795/mo
Zestimate® history
Loading...
Owner options
Explore your selling options
What's special
Nestled in the beautiful Alvaton area, this home is situated on an expansive 4.52 acre property that offers a serene country setting. The house features custom trim & stampled concrete walks adding an elegant touch to the property. The beautiful stone fireplace in the living area enhances the cozy ambiance of the house. The property has an underground pet fence installed on 2.5 acres, making it perfect for pet owners. The house also has a radon mitigation system, ensuring a safe and healthy living environment for you and your family. Welcome to a peaceful, tranquil country setting.
Zillow last checked: 8 hours ago
Listing updated: February 07, 2025 at 09:28am
Listed by:
Steve K Cline 270-791-4551,
Berkshire Hathaway HomeServices,
Angi Cline 270-202-7807,
Berkshire Hathaway HomeServices
Bought with:
Gabby M Springs, 220146
Crye-Leike Executive Realty
Source: RASK,MLS#: RA20241304
Facts & features
Interior
Bedrooms & bathrooms
- Bedrooms: 4
- Bathrooms: 3
- Full bathrooms: 2
- Partial bathrooms: 1
- Main level bathrooms: 3
- Main level bedrooms: 4
Primary bedroom
- Level: Main
- Area: 401.82
- Dimensions: 18.1 x 22.2
Bedroom 2
- Level: Main
- Area: 232.36
- Dimensions: 15.7 x 14.8
Bedroom 3
- Level: Main
- Area: 165.41
- Dimensions: 13.9 x 11.9
Bedroom 4
- Level: Main
- Area: 156.16
- Dimensions: 12.8 x 12.2
Primary bathroom
- Level: Main
- Area: 161.71
- Dimensions: 15.7 x 10.3
Bathroom
- Features: Double Vanity, Separate Shower
Dining room
- Level: Main
- Area: 224.51
- Dimensions: 15.7 x 14.3
Kitchen
- Features: Bar
- Level: Main
- Area: 408.2
- Dimensions: 26 x 15.7
Living room
- Level: Main
- Area: 616.2
- Dimensions: 23.7 x 26
Heating
- Heat Pump, Electric
Cooling
- Central Electric
Appliances
- Included: Cooktop, Microwave, Refrigerator, Electric Water Heater
- Laundry: Laundry Room
Features
- Bookshelves, Ceiling Fan(s), Closet Light(s), Split Bedroom Floor Plan, Walk-In Closet(s), Walls (Dry Wall), Breakfast Room, Formal Dining Room
- Flooring: Carpet, Hardwood, Tile
- Windows: Thermo Pane Windows, Wood Frames, Partial Window Treatments
- Basement: None,Crawl Space
- Attic: Storage
- Number of fireplaces: 1
- Fireplace features: 1, Propane, Stone
Interior area
- Total structure area: 3,239
- Total interior livable area: 3,239 sqft
Property
Parking
- Total spaces: 2
- Parking features: Attached
- Attached garage spaces: 2
- Has uncovered spaces: Yes
Accessibility
- Accessibility features: None
Features
- Levels: One and One Half
- Patio & porch: Covered Front Porch, Patio
- Exterior features: Concrete Walks, Lighting, Garden, Landscaping, Mature Trees, Outdoor Lighting, Stamped Concrete Walks, Trees
- Has spa: Yes
- Spa features: Bath
- Fencing: Underground Pet,Other
- Body of water: None
Lot
- Size: 4.52 Acres
- Features: Rural Property, Trees, County, Out of City Limits
- Topography: Rolling
Details
- Parcel number: 076A37007
Construction
Type & style
- Home type: SingleFamily
- Architectural style: Traditional
- Property subtype: Single Family Residence
Materials
- Brick Veneer
- Roof: Dimensional,Shingle
Condition
- New Construction
- New construction: No
- Year built: 1995
Utilities & green energy
- Sewer: Septic Tank
- Water: County
Community & neighborhood
Security
- Security features: Smoke Detector(s)
Location
- Region: Bowling Green
- Subdivision: N/A
HOA & financial
HOA
- Amenities included: None
Price history
| Date | Event | Price |
|---|---|---|
| 6/27/2024 | Sold | $534,000-2.9%$165/sqft |
Source: | ||
| 5/17/2024 | Pending sale | $549,900$170/sqft |
Source: | ||
| 3/14/2024 | Listed for sale | $549,900+107.5%$170/sqft |
Source: | ||
| 1/23/2003 | Sold | $265,000$82/sqft |
Source: Agent Provided Report a problem | ||
Public tax history
| Year | Property taxes | Tax assessment |
|---|---|---|
| 2022 | $2,532 +0.4% | $310,000 |
| 2021 | $2,522 -0.3% | $310,000 |
| 2020 | $2,531 | $310,000 |
Find assessor info on the county website
Neighborhood: 42103
Nearby schools
GreatSchools rating
- 7/10Alvaton Elementary SchoolGrades: PK-6Distance: 4.4 mi
- 10/10Drakes Creek Middle SchoolGrades: 7-8Distance: 8.2 mi
- 9/10Greenwood High SchoolGrades: 9-12Distance: 8.1 mi
Schools provided by the listing agent
- Elementary: Alvaton
- Middle: Drakes Creek
- High: Greenwood
Source: RASK. This data may not be complete. We recommend contacting the local school district to confirm school assignments for this home.

Get pre-qualified for a loan
At Zillow Home Loans, we can pre-qualify you in as little as 5 minutes with no impact to your credit score.An equal housing lender. NMLS #10287.

