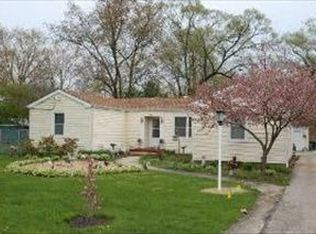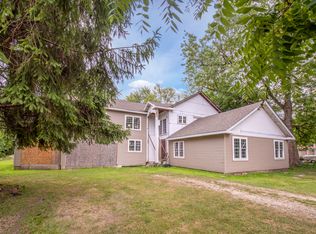Closed
$315,000
2381 Elm Rd, West Chicago, IL 60185
3beds
1,436sqft
Single Family Residence
Built in 1948
1.4 Acres Lot
$322,400 Zestimate®
$219/sqft
$2,483 Estimated rent
Home value
$322,400
$293,000 - $351,000
$2,483/mo
Zestimate® history
Loading...
Owner options
Explore your selling options
What's special
Welcome to a hidden gem in a pocket of West Chicago you didn't know existed! Located on peaceful Elm Road-a quiet dead-end street just off Route 64-this charming Cape Cod sits on 1.4 acres of private paradise, while still feeling close to everything. OH and it's in the desirable St. Charles school district! Step inside and be pleasantly surprised by the space and layout. The front door opens into a warm, open-concept dining and family room, perfect for entertaining. A rustic sliding barn door separates the kitchen, adding character and charm. On the main floor, you'll find a bedroom and a full bath-ideal for guests, a home office, or single-level living. Upstairs, there are two more bedrooms, including one with a unique overlook. Storage won't be an issue, thanks to the walk-in attic space-no ladder needed for holiday bins! Out back, a large wooden deck overlooks your expansive backyard-ideal for BBQs, bonfires, and relaxing nights under the stars. The 1,000 SF pole barn with 220 electric is a dream for hobbyists, car lovers, or anyone needing space for a workshop, toys, or even a man cave/she shed. Love animals? With the space and location of this home, you can finally bring home those baby chicks-or even a horse! Since 2016, nearly everything has been updated: subflooring, electrical, roof (tear-off), well lines, and more-all fully inspected and passed. This isn't Nightmare on Elm Street... this is Bliss on Elm Road.
Zillow last checked: 8 hours ago
Listing updated: June 30, 2025 at 04:24pm
Listing courtesy of:
Alissa Roy 630-615-8267,
Keller Williams Inspire - Geneva
Bought with:
Kathy Kutilek
CARE Real Estate
Source: MRED as distributed by MLS GRID,MLS#: 12354165
Facts & features
Interior
Bedrooms & bathrooms
- Bedrooms: 3
- Bathrooms: 1
- Full bathrooms: 1
Primary bedroom
- Features: Flooring (Carpet)
- Level: Second
- Area: 221 Square Feet
- Dimensions: 17X13
Bedroom 2
- Features: Flooring (Carpet)
- Level: Second
- Area: 156 Square Feet
- Dimensions: 13X12
Bedroom 3
- Features: Flooring (Wood Laminate)
- Level: Main
- Area: 110 Square Feet
- Dimensions: 11X10
Dining room
- Features: Flooring (Wood Laminate)
- Level: Main
- Area: 180 Square Feet
- Dimensions: 12X15
Kitchen
- Features: Flooring (Wood Laminate)
- Level: Main
- Area: 132 Square Feet
- Dimensions: 12X11
Living room
- Features: Flooring (Wood Laminate)
- Level: Main
- Area: 180 Square Feet
- Dimensions: 12X15
Heating
- Natural Gas, Forced Air
Cooling
- Central Air
Appliances
- Laundry: Main Level, Gas Dryer Hookup, In Unit, In Kitchen
Features
- 1st Floor Bedroom, 1st Floor Full Bath, Open Floorplan, Dining Combo
- Flooring: Laminate, Carpet
- Basement: Crawl Space
- Attic: Dormer
Interior area
- Total structure area: 1,436
- Total interior livable area: 1,436 sqft
Property
Parking
- Total spaces: 6
- Parking features: Asphalt, Garage, On Site, Garage Owned, Detached
- Garage spaces: 6
Accessibility
- Accessibility features: No Disability Access
Features
- Stories: 1
- Patio & porch: Deck
Lot
- Size: 1.40 Acres
- Dimensions: 137X468
- Features: Cul-De-Sac, Wetlands
Details
- Parcel number: 0130203003
- Special conditions: None
- Other equipment: TV-Cable, TV-Dish, Ceiling Fan(s)
Construction
Type & style
- Home type: SingleFamily
- Architectural style: Cape Cod
- Property subtype: Single Family Residence
Materials
- Vinyl Siding
- Foundation: Concrete Perimeter
- Roof: Asphalt
Condition
- New construction: No
- Year built: 1948
Utilities & green energy
- Electric: Circuit Breakers
- Sewer: Septic Tank
- Water: Well
Community & neighborhood
Location
- Region: West Chicago
HOA & financial
HOA
- Services included: None
Other
Other facts
- Listing terms: Conventional
- Ownership: Fee Simple
Price history
| Date | Event | Price |
|---|---|---|
| 6/27/2025 | Sold | $315,000-1.3%$219/sqft |
Source: | ||
| 6/17/2025 | Pending sale | $319,000$222/sqft |
Source: | ||
| 5/20/2025 | Contingent | $319,000$222/sqft |
Source: | ||
| 5/13/2025 | Listed for sale | $319,000+275.3%$222/sqft |
Source: | ||
| 4/18/2016 | Sold | $85,000-5.6%$59/sqft |
Source: | ||
Public tax history
| Year | Property taxes | Tax assessment |
|---|---|---|
| 2024 | $5,611 +3.4% | $77,617 +10.2% |
| 2023 | $5,428 +100.1% | $70,420 +102.8% |
| 2022 | $2,712 +4.3% | $34,730 +5.3% |
Find assessor info on the county website
Neighborhood: 60185
Nearby schools
GreatSchools rating
- 10/10Norton Creek Elementary SchoolGrades: PK-5Distance: 0.6 mi
- 8/10Wredling Middle SchoolGrades: 6-8Distance: 1.8 mi
- 8/10St Charles East High SchoolGrades: 9-12Distance: 1.8 mi
Schools provided by the listing agent
- Elementary: Norton Creek Elementary School
- Middle: Wredling Middle School
- High: St. Charles East High School
- District: 303
Source: MRED as distributed by MLS GRID. This data may not be complete. We recommend contacting the local school district to confirm school assignments for this home.

Get pre-qualified for a loan
At Zillow Home Loans, we can pre-qualify you in as little as 5 minutes with no impact to your credit score.An equal housing lender. NMLS #10287.
Sell for more on Zillow
Get a free Zillow Showcase℠ listing and you could sell for .
$322,400
2% more+ $6,448
With Zillow Showcase(estimated)
$328,848
