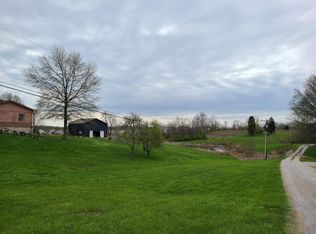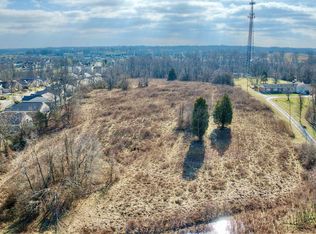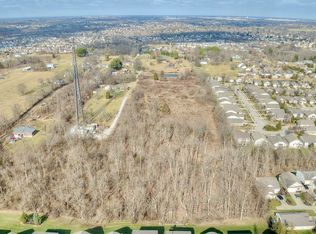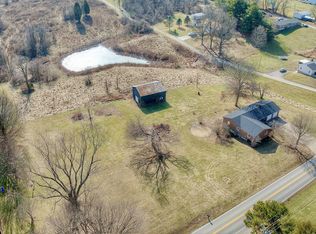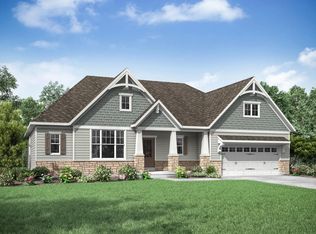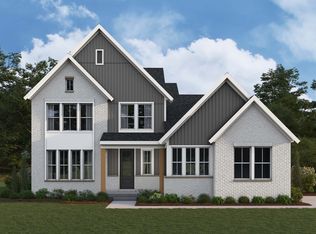This beautiful home could be built just for you by Oak and Stone Development. Enjoy modern finishes and one floor living, close to all of the great places that are coming to Union, KY! This is just an example of what could be built on this lot and one of the many floor plans built by Oak and Stone. All specs, finishes and other details are TBD. Pricing will be based off of final selections.
For sale
$645,000
2381 Longbranch New Build Rd, Union, KY 41091
3beds
--sqft
Est.:
Single Family Residence, Residential
Built in 2025
1.02 Acres Lot
$-- Zestimate®
$--/sqft
$-- HOA
What's special
- 266 days |
- 666 |
- 20 |
Zillow last checked: 8 hours ago
Listing updated: June 05, 2025 at 05:40am
Listed by:
Randi Winterhalt 859-916-1169,
Keller Williams Realty Services
Source: NKMLS,MLS#: 633107
Tour with a local agent
Facts & features
Interior
Bedrooms & bathrooms
- Bedrooms: 3
- Bathrooms: 2
- Full bathrooms: 2
Primary bedroom
- Features: Bath Adjoins
- Level: First
- Area: 210
- Dimensions: 14 x 15
Bedroom 2
- Features: See Remarks
- Level: First
- Area: 126.54
- Dimensions: 11.1 x 11.4
Bedroom 3
- Features: See Remarks
- Level: First
- Area: 128.76
- Dimensions: 11.1 x 11.6
Bathroom 2
- Features: Full Finished Half Bath, Double Vanity, Tub With Shower
- Level: First
- Area: 36
- Dimensions: 6 x 6
Dining room
- Features: Walk-Out Access
- Level: First
- Area: 143
- Dimensions: 11 x 13
Kitchen
- Features: Kitchen Island
- Level: First
- Area: 114.4
- Dimensions: 8.8 x 13
Laundry
- Features: See Remarks
- Level: First
- Area: 49
- Dimensions: 7 x 7
Living room
- Level: First
- Area: 224
- Dimensions: 14 x 16
Primary bath
- Features: Double Vanity, Shower, Soaking Tub
- Level: First
- Area: 120.96
- Dimensions: 10.8 x 11.2
Heating
- Electric
Cooling
- Central Air
Appliances
- Included: Stainless Steel Appliance(s), Electric Oven, Dishwasher, Microwave, Refrigerator
- Laundry: Main Level
Features
- Windows: Vinyl Clad Window(s)
- Number of fireplaces: 1
- Fireplace features: Electric
Property
Parking
- Total spaces: 2
- Parking features: Driveway, Garage
- Garage spaces: 2
- Has uncovered spaces: Yes
Features
- Levels: One
- Stories: 1
- Patio & porch: Porch
- Exterior features: Private Yard
Lot
- Size: 1.02 Acres
- Dimensions: 134.58 x 556.99
- Features: Cleared
Details
- Parcel number: null
- Zoning description: Residential
Construction
Type & style
- Home type: SingleFamily
- Architectural style: Ranch
- Property subtype: Single Family Residence, Residential
Materials
- Vertical Siding
- Foundation: Poured Concrete
- Roof: Shingle
Condition
- New Construction
- New construction: No
- Year built: 2025
Utilities & green energy
- Sewer: Septic Tank
- Water: Public
- Utilities for property: Cable Available, Water Available
Community & HOA
HOA
- Has HOA: No
Location
- Region: Union
Financial & listing details
- Date on market: 6/4/2025
- Cumulative days on market: 267 days
Estimated market value
Not available
Estimated sales range
Not available
Not available
Price history
Price history
| Date | Event | Price |
|---|---|---|
| 6/5/2025 | Listed for sale | $645,000 |
Source: | ||
Public tax history
Public tax history
Tax history is unavailable.BuyAbility℠ payment
Est. payment
$3,460/mo
Principal & interest
$3019
Property taxes
$441
Climate risks
Neighborhood: 41091
Nearby schools
GreatSchools rating
- 9/10Longbranch Elementary SchoolGrades: PK-5Distance: 1 mi
- 5/10Ockerman Middle SchoolGrades: 6-8Distance: 2.3 mi
- 8/10Randall K. Cooper High SchoolGrades: 9-12Distance: 1.1 mi
Schools provided by the listing agent
- Elementary: Longbranch
- Middle: Ockerman Middle School
- High: Cooper High School
Source: NKMLS. This data may not be complete. We recommend contacting the local school district to confirm school assignments for this home.
