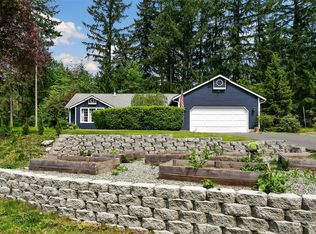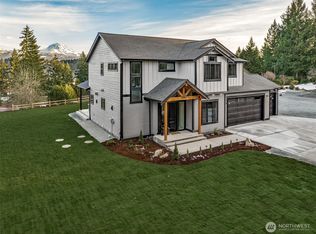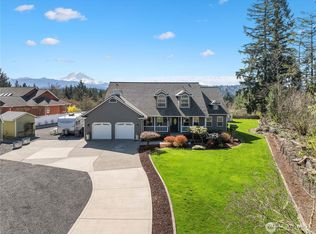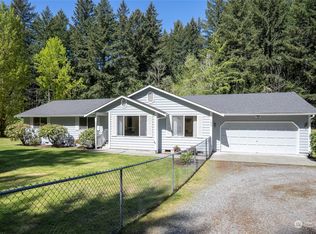Sold
Listed by:
Jill Phillips,
Berkshire Hathaway HS SSP
Bought with: Berkshire Hathaway HS SSP
$885,000
23816 S Prairie Road E, Buckley, WA 98321
4beds
1,800sqft
Single Family Residence
Built in 1965
4.07 Acres Lot
$892,800 Zestimate®
$492/sqft
$2,875 Estimated rent
Home value
$892,800
$839,000 - $946,000
$2,875/mo
Zestimate® history
Loading...
Owner options
Explore your selling options
What's special
Custom built home inspired by the designs of Frank Lloyd Wright. A true mid-century modern design with a low profile that becomes part of the ridge offers unparalleled, unobstructed Mt Rainer views. Front-row seating to breathtaking beauty. But that's not all - this home also boasts a serene creek & valley view, creating a peaceful & private park-like setting tucked away from the road. The large deck features covered outdoor entertaining area complete w/ fireplace off the kitchen & dining area for year-round entertaining. Inside you'll find large windows & vaulted ceilings. This one-story home features 4 beds & 2 baths w/ main being ADA accessible shower & sink. Tons of parking. First time this special property has been offered on market!
Zillow last checked: 8 hours ago
Listing updated: May 02, 2024 at 07:05pm
Listed by:
Jill Phillips,
Berkshire Hathaway HS SSP
Bought with:
Jill Phillips, 130182
Berkshire Hathaway HS SSP
Source: NWMLS,MLS#: 2195296
Facts & features
Interior
Bedrooms & bathrooms
- Bedrooms: 4
- Bathrooms: 2
- Full bathrooms: 1
- 3/4 bathrooms: 1
- Main level bedrooms: 4
Heating
- Fireplace(s), Forced Air
Cooling
- None
Appliances
- Included: Dishwashers_, Refrigerators_, StovesRanges_, Dishwasher(s), Refrigerator(s), Stove(s)/Range(s), Water Heater: Electric, Water Heater Location: Laundry room and kitchen
Features
- Bath Off Primary, Dining Room
- Flooring: Ceramic Tile, Hardwood, Vinyl, Carpet
- Doors: French Doors
- Windows: Double Pane/Storm Window
- Basement: None
- Number of fireplaces: 1
- Fireplace features: Wood Burning, Main Level: 1, Fireplace
Interior area
- Total structure area: 1,800
- Total interior livable area: 1,800 sqft
Property
Parking
- Total spaces: 2
- Parking features: RV Parking, Attached Carport
- Carport spaces: 2
Features
- Levels: One
- Stories: 1
- Entry location: Main
- Patio & porch: Ceramic Tile, Hardwood, Wall to Wall Carpet, Bath Off Primary, Double Pane/Storm Window, Dining Room, French Doors, Vaulted Ceiling(s), Fireplace, Water Heater
- Has view: Yes
- View description: Mountain(s), River, See Remarks, Territorial
- Has water view: Yes
- Water view: River
Lot
- Size: 4.07 Acres
- Features: Secluded, Cable TV, Deck, Gated Entry, High Speed Internet, RV Parking
- Topography: Level,SteepSlope
- Residential vegetation: Brush, Fruit Trees, Wooded
Details
- Parcel number: 0519124026
- Zoning description: Jurisdiction: County
- Special conditions: Standard
Construction
Type & style
- Home type: SingleFamily
- Architectural style: Modern
- Property subtype: Single Family Residence
Materials
- Brick, Wood Siding
- Foundation: Poured Concrete
- Roof: Torch Down
Condition
- Average
- Year built: 1965
- Major remodel year: 1965
Utilities & green energy
- Electric: Company: PSE
- Sewer: Septic Tank, Company: Septic
- Water: Public, Company: Tacoma
Community & neighborhood
Location
- Region: Buckley
- Subdivision: South Prairie
Other
Other facts
- Listing terms: Cash Out,Conventional,FHA,VA Loan
- Cumulative days on market: 611 days
Price history
| Date | Event | Price |
|---|---|---|
| 5/2/2024 | Sold | $885,000-11.5%$492/sqft |
Source: | ||
| 4/9/2024 | Pending sale | $1,000,000$556/sqft |
Source: | ||
| 1/30/2024 | Listed for sale | $1,000,000$556/sqft |
Source: | ||
| 10/17/2023 | Listing removed | -- |
Source: BHHS broker feed Report a problem | ||
| 8/11/2023 | Listed for sale | $1,000,000$556/sqft |
Source: BHHS broker feed #2149757 Report a problem | ||
Public tax history
| Year | Property taxes | Tax assessment |
|---|---|---|
| 2024 | $8,234 +11.8% | $770,900 +7.3% |
| 2023 | $7,364 -1.1% | $718,700 -4.4% |
| 2022 | $7,443 -70.4% | $751,900 +14% |
Find assessor info on the county website
Neighborhood: 98321
Nearby schools
GreatSchools rating
- 6/10Foothills Elementary SchoolGrades: 1-5Distance: 1.2 mi
- 6/10Glacier Middle SchoolGrades: 6-8Distance: 4.3 mi
- 8/10White River High SchoolGrades: 9-12Distance: 1.9 mi
Schools provided by the listing agent
- High: White River High
Source: NWMLS. This data may not be complete. We recommend contacting the local school district to confirm school assignments for this home.
Get a cash offer in 3 minutes
Find out how much your home could sell for in as little as 3 minutes with a no-obligation cash offer.
Estimated market value$892,800
Get a cash offer in 3 minutes
Find out how much your home could sell for in as little as 3 minutes with a no-obligation cash offer.
Estimated market value
$892,800



