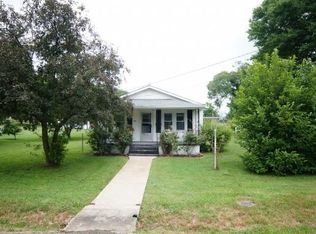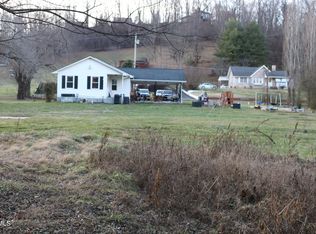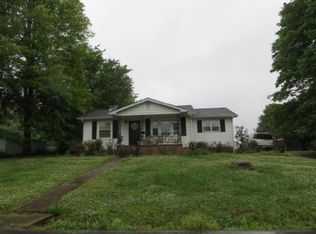Sold for $318,500
$318,500
2382 Bob Little Rd, Elizabethton, TN 37643
3beds
1,678sqft
Single Family Residence, Residential
Built in 1945
0.29 Acres Lot
$322,000 Zestimate®
$190/sqft
$1,906 Estimated rent
Home value
$322,000
$245,000 - $422,000
$1,906/mo
Zestimate® history
Loading...
Owner options
Explore your selling options
What's special
Beautifully Remodeled Bungalow
- Move-In Ready & No City Taxes!
Walking distance to Tweetsie Trail, Mountain Views, Perfect for Remote Worker or Home Base for RVer,+Modestly furnished+High School Tuition Free Waiver, *See Notes
Discover this stunning updated bungalow-style home, offering modern convenience without city taxes! Minutes from shopping, dining and downtown activities. This turnkey property features over 1,600 sq. ft.,including 3 bedrooms, 1.5 baths, an office/study/bonus room, and a spacious walk-in closet. The primary bathroom is a true spa-like retreat, boasting a deep soaking tub and a luxurious multi-jetted tiled shower.
Enjoy hosting family and friends with multiple outdoor living spaces including three covered porches -front, side, and rear - perfect for relaxing in any weather. The backyard is an entertainer's dream with a huge fire-pit area adjacent to the large covered back deck. Plus, the spacious over-sized bedroom upstairs includes a walkout balcony, ideal for sunbathing or soaking in those views. Sip your morning coffee right outside the kitchen on the side porch and watch the birds peck on the peach tree and sip from the small 50-gallon pond. Enjoying breathtaking mountain views and sunsets from every outside living space.
This property includes an original block utility building perfect for storage or workshop use, along with an RV parking space with 30/50 amp electric hookup. Additionally, there's a newer custom-built backyard building, total measurements 32 feet wide by 20 feet deep, complete with power, lights and a full walk-up loft inside offering even more storage. This building has the potential to be a workspace, office or storage.The possibilities are endless.
Recent upgrades include:
- Custom tiled bathroom with a huge soaking tub & walk-in jetted shower
- Custom kitchen with butcher block countertops & stainless-steel appliances
- Updated throughout with modern finishes
- 1 Year LImited Appliance Warra
Zillow last checked: 8 hours ago
Listing updated: September 05, 2025 at 05:15pm
Listed by:
Beau Hicks 423-773-0635,
LPT Realty, LLC
Bought with:
Mike Rosenbaum, 369429
Summit Properties
Source: TVRMLS,MLS#: 9981476
Facts & features
Interior
Bedrooms & bathrooms
- Bedrooms: 3
- Bathrooms: 2
- Full bathrooms: 1
- 1/2 bathrooms: 1
Heating
- Central, Electric, Heat Pump
Cooling
- Ceiling Fan(s), Central Air
Appliances
- Included: Dishwasher, Dryer, Microwave, Refrigerator
- Laundry: Electric Dryer Hookup, Washer Hookup
Features
- Remodeled, Soaking Tub, Walk-In Closet(s)
- Flooring: Ceramic Tile, Luxury Vinyl
- Windows: Insulated Windows
Interior area
- Total structure area: 1,678
- Total interior livable area: 1,678 sqft
Property
Parking
- Parking features: Gravel
Features
- Levels: Two
- Stories: 2
- Patio & porch: Covered, Front Porch, Rear Patio, Rear Porch, Side Porch
- Exterior features: Balcony
Lot
- Size: 0.29 Acres
- Dimensions: 101' x 129' x 101' x 125'
- Topography: Level, Sloped
Details
- Additional structures: Outbuilding, Packing Shed, Shed(s), Storage
- Parcel number: 049e A 022.00
- Zoning: Residential
Construction
Type & style
- Home type: SingleFamily
- Architectural style: Bungalow
- Property subtype: Single Family Residence, Residential
Materials
- Block, T111, Vinyl Siding
- Foundation: Block
- Roof: Asphalt
Condition
- Updated/Remodeled
- New construction: No
- Year built: 1945
Details
- Warranty included: Yes
Utilities & green energy
- Sewer: Septic Tank
- Water: Public
- Utilities for property: Fiber Available, Electricity Connected, Phone Available, Propane, Sewer Connected, Water Connected, Cable Connected
Community & neighborhood
Security
- Security features: Smoke Detector(s)
Location
- Region: Elizabethton
- Subdivision: Cartervale
Other
Other facts
- Listing terms: 2nd Mortgage,Cash,Conventional,FHA,USDA Loan,VA Loan
Price history
| Date | Event | Price |
|---|---|---|
| 9/5/2025 | Sold | $318,500-2%$190/sqft |
Source: TVRMLS #9981476 Report a problem | ||
| 6/20/2025 | Pending sale | $324,900$194/sqft |
Source: TVRMLS #9981476 Report a problem | ||
| 6/10/2025 | Listed for sale | $324,900+224.9%$194/sqft |
Source: TVRMLS #9981476 Report a problem | ||
| 11/5/2010 | Sold | $100,000$60/sqft |
Source: Public Record Report a problem | ||
Public tax history
| Year | Property taxes | Tax assessment |
|---|---|---|
| 2025 | $692 | $31,750 |
| 2024 | $692 | $31,750 |
| 2023 | $692 +7.4% | $31,750 |
Find assessor info on the county website
Neighborhood: Valley Forge
Nearby schools
GreatSchools rating
- 6/10Valley Forge Elementary SchoolGrades: PK-5Distance: 1.2 mi
- 5/10Central Elementary SchoolGrades: PK-8Distance: 1.9 mi
- 4/10Hampton High SchoolGrades: 9-12Distance: 3.7 mi
Schools provided by the listing agent
- Elementary: Valley Forge
- Middle: Hampton
- High: Hampton
Source: TVRMLS. This data may not be complete. We recommend contacting the local school district to confirm school assignments for this home.
Get pre-qualified for a loan
At Zillow Home Loans, we can pre-qualify you in as little as 5 minutes with no impact to your credit score.An equal housing lender. NMLS #10287.


