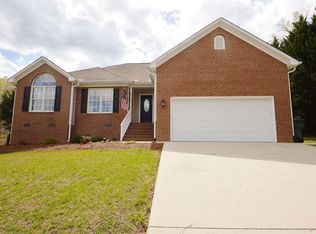Sold for $385,000
$385,000
2382 Council Rd, Graham, NC 27253
3beds
2,111sqft
Single Family Residence, Residential
Built in 1986
1.13 Acres Lot
$391,000 Zestimate®
$182/sqft
$2,106 Estimated rent
Home value
$391,000
$364,000 - $418,000
$2,106/mo
Zestimate® history
Loading...
Owner options
Explore your selling options
What's special
$20,000 allowance offered by seller to buyer! Enjoy the perfect blend of privacy, comfort, and convenience in this spacious one-level home, nestled on a beautiful 1.13-acre wooded lot with inground pool. Located just 3 miles from interstate access and under 10 minutes to historic downtown Graham, this home offers a peaceful country setting with the convenience of nearby amenities. Inside, you'll find a versatile split-bedroom floor plan with 3 bedrooms, an office with a closet, and a sunroom. The open-concept living room, kitchen, and dining area create an inviting flow, enhanced by a wood-burning fireplace and custom built-ins throughout. Vaulted sunroom and the dining area/kitchen overlook the pool deck. 3-car attached garage includes a wall unit for heat and cool in the 3rd bay, ideal for a workshop or hobby space. This home is the complete package for those seeking easy one-level living, room to spread out, and a serene setting with quick access to everything.
Zillow last checked: 8 hours ago
Listing updated: October 28, 2025 at 01:07am
Listed by:
Hilary Hill 336-312-5778,
Hill Barbour Realty
Bought with:
Tricia M Edwards, 293240
Fathom Realty NC, LLC
Source: Doorify MLS,MLS#: 10102359
Facts & features
Interior
Bedrooms & bathrooms
- Bedrooms: 3
- Bathrooms: 3
- Full bathrooms: 2
- 1/2 bathrooms: 1
Heating
- Heat Pump
Cooling
- Central Air, Heat Pump
Appliances
- Included: Built-In Electric Range, Dishwasher, Electric Water Heater, Microwave, Refrigerator
- Laundry: Laundry Room, Main Level
Features
- Bookcases, Ceiling Fan(s), Dual Closets, Entrance Foyer, Laminate Counters, Open Floorplan, Pantry, Vaulted Ceiling(s)
- Flooring: Carpet, Vinyl
- Basement: Crawl Space
- Number of fireplaces: 1
- Fireplace features: Living Room, Wood Burning Stove
Interior area
- Total structure area: 2,111
- Total interior livable area: 2,111 sqft
- Finished area above ground: 2,111
- Finished area below ground: 0
Property
Parking
- Total spaces: 5
- Parking features: Driveway, Garage
- Attached garage spaces: 3
- Uncovered spaces: 2
Features
- Levels: One
- Stories: 1
- Patio & porch: Front Porch, Patio
- Exterior features: Fenced Yard, Private Yard, Storage
- Fencing: Privacy, Wood
- Has view: Yes
Lot
- Size: 1.13 Acres
- Features: Back Yard, Front Yard, Gentle Sloping, Many Trees
Details
- Additional structures: Storage
- Parcel number: 130409
- Zoning: SFR
- Special conditions: Standard
Construction
Type & style
- Home type: SingleFamily
- Architectural style: Ranch, Rustic
- Property subtype: Single Family Residence, Residential
Materials
- Masonite
- Foundation: Block
- Roof: Shingle
Condition
- New construction: No
- Year built: 1986
Utilities & green energy
- Sewer: Septic Tank
- Water: Public
Community & neighborhood
Location
- Region: Graham
- Subdivision: Hillbrook
Price history
| Date | Event | Price |
|---|---|---|
| 9/5/2025 | Sold | $385,000$182/sqft |
Source: | ||
| 7/14/2025 | Pending sale | $385,000$182/sqft |
Source: | ||
| 6/30/2025 | Price change | $385,000-3%$182/sqft |
Source: | ||
| 6/11/2025 | Listed for sale | $397,000$188/sqft |
Source: | ||
Public tax history
| Year | Property taxes | Tax assessment |
|---|---|---|
| 2024 | $1,799 +8.6% | $383,492 |
| 2023 | $1,657 +28.7% | $383,492 +93.7% |
| 2022 | $1,287 -1.5% | $198,013 |
Find assessor info on the county website
Neighborhood: 27253
Nearby schools
GreatSchools rating
- 5/10Edwin M Holt ElementaryGrades: K-5Distance: 4.1 mi
- 2/10Southern MiddleGrades: 6-8Distance: 1.7 mi
- 6/10Southern HighGrades: 9-12Distance: 1.9 mi
Schools provided by the listing agent
- Elementary: Alamance - Edwin M Holt
- Middle: Alamance - Southern
- High: Alamance - Southern High
Source: Doorify MLS. This data may not be complete. We recommend contacting the local school district to confirm school assignments for this home.

Get pre-qualified for a loan
At Zillow Home Loans, we can pre-qualify you in as little as 5 minutes with no impact to your credit score.An equal housing lender. NMLS #10287.
