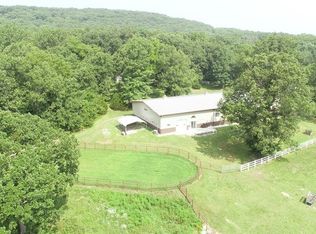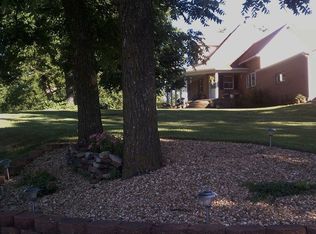Closed
Price Unknown
23820 E 480th Road, Humansville, MO 65674
4beds
3,412sqft
Single Family Residence
Built in 2006
25.5 Acres Lot
$563,200 Zestimate®
$--/sqft
$2,734 Estimated rent
Home value
$563,200
$524,000 - $608,000
$2,734/mo
Zestimate® history
Loading...
Owner options
Explore your selling options
What's special
25+ wooded acres with a beautiful custom-built 4 bedroom, 4 bathroom home with large outbuilding only 18 miles from Bolivar and Stockton Lake. Lots of privacy in a quiet, peaceful country setting makes this location exquisite. This home has an open floor plan with a large living area (with fireplace) and kitchen with granite countertops, subway tile backsplash, and an extra large island. Master bathroom has dual sinks, jetted tub, and shower with a steamer. Large pantry and laundry room, as well as a separate office space also on main floor. Walk-out basement is finished with 2nd living area, 2 bedrooms, large bathroom, storm shelter, and lots of storage. Oversized garage provides plenty of space for extra storage as well. Covered deck spanning the length of home provides a great space to relax and overlook spacious backyard park-like setting. Property has lots of wildlife.
Zillow last checked: 8 hours ago
Listing updated: August 02, 2024 at 02:56pm
Listed by:
Scott Dennis 417-839-9304,
Faith Realty
Bought with:
Non-MLSMember Non-MLSMember, 111
Default Non Member Office
Source: SOMOMLS,MLS#: 60235030
Facts & features
Interior
Bedrooms & bathrooms
- Bedrooms: 4
- Bathrooms: 4
- Full bathrooms: 4
Heating
- Central, Fireplace(s), Forced Air, Propane
Cooling
- Ceiling Fan(s), Central Air
Appliances
- Included: Commercial Grade, Convection Oven, Propane Cooktop, Dishwasher, Disposal, Electric Water Heater, Exhaust Fan, Built-In Electric Oven, Water Softener Owned, Water Filtration
- Laundry: Main Level
Features
- Marble Counters, Granite Counters, Other Counters, Walk-In Closet(s), Walk-in Shower
- Flooring: Carpet, Laminate, Tile
- Windows: Storm Window(s), Tilt-In Windows
- Basement: Concrete,Exterior Entry,Finished,Interior Entry,Walk-Out Access,Full
- Attic: Access Only:No Stairs
- Has fireplace: Yes
- Fireplace features: Family Room, Living Room, Propane
Interior area
- Total structure area: 3,412
- Total interior livable area: 3,412 sqft
- Finished area above ground: 1,940
- Finished area below ground: 1,472
Property
Parking
- Total spaces: 5
- Parking features: Driveway, Garage Door Opener, Garage Faces Front, Paved
- Attached garage spaces: 5
- Has uncovered spaces: Yes
Features
- Levels: One
- Stories: 1
- Patio & porch: Covered, Deck, Front Porch
- Exterior features: Rain Gutters
- Has spa: Yes
- Spa features: Bath
- Fencing: None
- Has view: Yes
- View description: Panoramic
- Waterfront features: Wet Weather Creek
Lot
- Size: 25.50 Acres
- Features: Acreage, Landscaped, Mature Trees, Wooded
Details
- Additional structures: Outbuilding
- Parcel number: 070.101000000006.00
Construction
Type & style
- Home type: SingleFamily
- Architectural style: Ranch
- Property subtype: Single Family Residence
Materials
- HardiPlank Type
- Foundation: Crawl Space, Poured Concrete
- Roof: Composition
Condition
- Year built: 2006
Utilities & green energy
- Sewer: Septic Tank
- Water: Private
Community & neighborhood
Security
- Security features: Fire Alarm, Smoke Detector(s)
Location
- Region: Humansville
- Subdivision: Cedar-Not in List
Other
Other facts
- Listing terms: Cash,Conventional,FHA,USDA/RD,VA Loan
- Road surface type: Concrete, Chip And Seal
Price history
| Date | Event | Price |
|---|---|---|
| 6/12/2023 | Sold | -- |
Source: | ||
| 5/31/2023 | Pending sale | $489,000$143/sqft |
Source: | ||
| 5/3/2023 | Listed for sale | $489,000$143/sqft |
Source: | ||
Public tax history
| Year | Property taxes | Tax assessment |
|---|---|---|
| 2025 | -- | $48,100 +12.7% |
| 2024 | $2,080 +1.3% | $42,670 0% |
| 2023 | $2,054 +2.5% | $42,680 +2.1% |
Find assessor info on the county website
Neighborhood: 65674
Nearby schools
GreatSchools rating
- 4/10Humansville Elementary SchoolGrades: PK-5Distance: 3.5 mi
- 3/10Humansville Middle SchoolGrades: 6-8Distance: 3.5 mi
- 4/10Humansville High SchoolGrades: 9-12Distance: 3.5 mi
Schools provided by the listing agent
- Elementary: Humansville
- Middle: Humansville
- High: Humansville
Source: SOMOMLS. This data may not be complete. We recommend contacting the local school district to confirm school assignments for this home.

