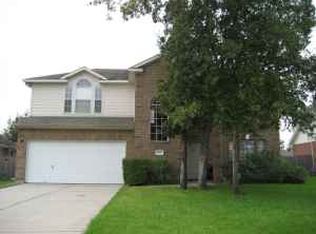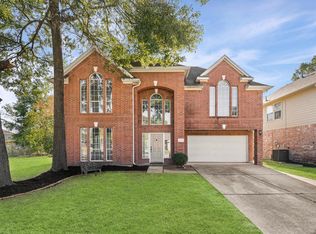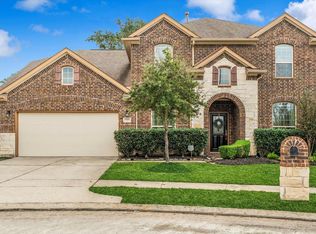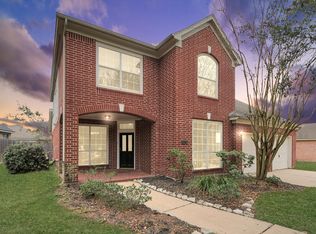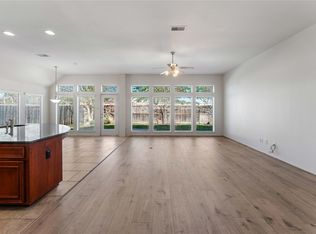Welcome to this beautifully updated two-story home offering five bedrooms, three and a half baths, and a dedicated office. Fresh updates throughout create a bright and inviting atmosphere, including new carpet and a recently remodeled interior. The kitchen opens seamlessly to the living and dining areas, and features arched pass-throughs and freshly painted cabinetry. A cozy gas fireplace anchors the main living area, creating a warm focal point for gatherings. Upstairs, additional bedrooms offer flexibility for guests, hobbies, or extended living needs.
The primary bedroom is conveniently located downstairs and includes a generous walk-in closet. The primary bathroom features a large soaking tub centered between dual vanities, along with a separate shower, creating a spa-like retreat. MUST SEE THIS BEAUTY!
With thoughtful renovations, abundant space, and a welcoming layout, this home is move-in ready and perfect for comfortable everyday living.
For sale
Price increase: $20K (12/6)
$399,000
23827 Spring Dane Dr, Spring, TX 77373
5beds
2,910sqft
Est.:
Single Family Residence
Built in 2000
7,553.3 Square Feet Lot
$396,500 Zestimate®
$137/sqft
$25/mo HOA
What's special
Cozy gas fireplaceDedicated officeFreshly painted cabinetryAbundant spaceFive bedroomsNew carpetSpa-like retreat
- 49 days |
- 259 |
- 23 |
Zillow last checked: 8 hours ago
Listing updated: January 17, 2026 at 11:12am
Listed by:
Mona Parikh TREC #0606820 832-656-9825,
Keller Williams Realty Southwest
Source: HAR,MLS#: 63492409
Tour with a local agent
Facts & features
Interior
Bedrooms & bathrooms
- Bedrooms: 5
- Bathrooms: 4
- Full bathrooms: 3
- 1/2 bathrooms: 1
Rooms
- Room types: Utility Room
Primary bathroom
- Features: Primary Bath: Double Sinks, Primary Bath: Separate Shower, Primary Bath: Soaking Tub
Kitchen
- Features: Kitchen open to Family Room
Heating
- Natural Gas
Cooling
- Ceiling Fan(s), Electric
Appliances
- Included: Disposal, Electric Oven, Microwave, Gas Cooktop, Dishwasher
- Laundry: Electric Dryer Hookup, Gas Dryer Hookup, Washer Hookup
Features
- Primary Bed - 1st Floor
- Flooring: Carpet, Tile, Wood
- Number of fireplaces: 1
- Fireplace features: Gas
Interior area
- Total structure area: 2,910
- Total interior livable area: 2,910 sqft
Property
Parking
- Total spaces: 2
- Parking features: Attached
- Attached garage spaces: 2
Features
- Stories: 2
- Fencing: Back Yard
Lot
- Size: 7,553.3 Square Feet
- Features: Back Yard, Corner Lot, Subdivided, 0 Up To 1/4 Acre
Details
- Parcel number: 1209890030007
Construction
Type & style
- Home type: SingleFamily
- Architectural style: Traditional
- Property subtype: Single Family Residence
Materials
- Brick
- Foundation: Slab
- Roof: Composition
Condition
- New construction: No
- Year built: 2000
Utilities & green energy
- Water: Water District
Community & HOA
Community
- Subdivision: North Spring Sec 12
HOA
- Has HOA: Yes
- HOA fee: $300 annually
Location
- Region: Spring
Financial & listing details
- Price per square foot: $137/sqft
- Tax assessed value: $337,800
- Annual tax amount: $8,892
- Date on market: 12/4/2025
- Listing terms: Cash,Conventional,FHA,VA Loan
- Ownership: Full Ownership
- Road surface type: Concrete
Estimated market value
$396,500
$377,000 - $416,000
$3,072/mo
Price history
Price history
| Date | Event | Price |
|---|---|---|
| 12/6/2025 | Price change | $399,000+5.3%$137/sqft |
Source: | ||
| 12/4/2025 | Price change | $379,000+8.3%$130/sqft |
Source: | ||
| 5/22/2025 | Pending sale | $349,995$120/sqft |
Source: Owner Report a problem | ||
| 4/17/2025 | Listing removed | $3,500$1/sqft |
Source: | ||
| 2/9/2025 | Price change | $349,995-12.5%$120/sqft |
Source: | ||
Public tax history
Public tax history
| Year | Property taxes | Tax assessment |
|---|---|---|
| 2025 | -- | $337,800 -1.3% |
| 2024 | $2,910 +7.8% | $342,196 -3.3% |
| 2023 | $2,699 +66.5% | $353,786 +17% |
Find assessor info on the county website
BuyAbility℠ payment
Est. payment
$2,685/mo
Principal & interest
$1938
Property taxes
$582
Other costs
$165
Climate risks
Neighborhood: North Spring
Nearby schools
GreatSchools rating
- 3/10Smith Elementary SchoolGrades: PK-5Distance: 0.3 mi
- 4/10Twin Creeks Middle SchoolGrades: 6-8Distance: 1.2 mi
- 2/10Spring High SchoolGrades: 9-12Distance: 3.3 mi
Schools provided by the listing agent
- Elementary: Smith Elementary School (Spring)
- Middle: Twin Creeks Middle School
- High: Spring High School
Source: HAR. This data may not be complete. We recommend contacting the local school district to confirm school assignments for this home.

