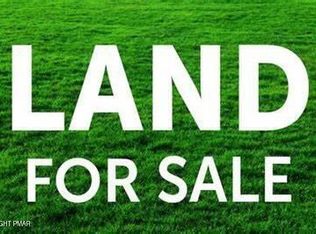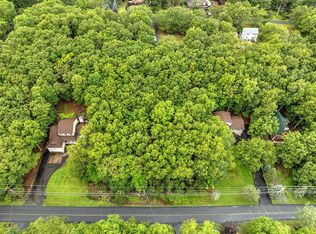Sold for $312,000
$312,000
2383 Eagle Path, Bushkill, PA 18324
4beds
2,592sqft
Single Family Residence
Built in 1988
0.35 Acres Lot
$318,500 Zestimate®
$120/sqft
$2,705 Estimated rent
Home value
$318,500
$268,000 - $379,000
$2,705/mo
Zestimate® history
Loading...
Owner options
Explore your selling options
What's special
Welcome to this spacious 4-bedroom, 2 full bath, 2 half bath expansive chalet-style home, beautifully situated with views of the lake! Set back from the road on a picturesque lot, the long paved driveway leads you to a residence that radiates charm and comfort. Upon entering, enjoy the open-concept main living area, featuring warm and inviting elements such as a fireplace, soaring ceilings, exposed wood beams, and an abundance of natural light streaming through oversized windows. The upstairs showcases the expansive primary suite, creating a peaceful retreat, complete with a private balcony where you can start your morning or unwind at sunset while taking in natural surroundings. The fully finished lower level offers generous bonus space ideal for a home theater, fitness room, game room, or guest quarters, providing unlimited flexibility to suit your lifestyle. Enjoy access to fantastic amenities, including the lake, pool, clubhouse, and more. Whether you're looking for a year-round residence or a vacation getaway, this home offers the best of Pocono living.
Zillow last checked: 8 hours ago
Listing updated: August 13, 2025 at 06:54am
Listed by:
Maria T Mancuso 570-242-8299,
Smart Way America Realty
Bought with:
Kimberly A Berret, RS301592
Keller Williams Realty Group - Limerick
Source: PMAR,MLS#: PM-133474
Facts & features
Interior
Bedrooms & bathrooms
- Bedrooms: 4
- Bathrooms: 4
- Full bathrooms: 2
- 1/2 bathrooms: 2
Primary bedroom
- Level: Upper
- Area: 287.5
- Dimensions: 23 x 12.5
Bedroom 2
- Level: First
- Area: 144.84
- Dimensions: 14.2 x 10.2
Primary bathroom
- Level: Second
- Area: 37
- Dimensions: 7.4 x 5
Bathroom 3
- Level: First
- Area: 144.84
- Dimensions: 14.2 x 10.2
Bathroom 4
- Level: First
- Area: 92
- Dimensions: 10 x 9.2
Dining room
- Level: First
- Area: 103.04
- Dimensions: 11.2 x 9.2
Family room
- Level: Lower
- Area: 591.1
- Dimensions: 25.7 x 23
Great room
- Level: Main
- Area: 180
- Dimensions: 18 x 10
Kitchen
- Level: First
- Area: 106.08
- Dimensions: 10.4 x 10.2
Laundry
- Level: Lower
- Area: 72
- Dimensions: 8 x 9
Living room
- Level: First
- Area: 335.8
- Dimensions: 23 x 14.6
Heating
- Baseboard, Natural Gas, Wood, See Remarks
Cooling
- Wall Unit(s)
Appliances
- Included: Electric Cooktop, Electric Range
- Laundry: See Remarks
Features
- Beamed Ceilings, Cathedral Ceiling(s)
- Flooring: Carpet, Wood
- Doors: Sliding Doors, Wide Doors
- Number of fireplaces: 2
- Fireplace features: Basement, Great Room
Interior area
- Total structure area: 2,592
- Total interior livable area: 2,592 sqft
- Finished area above ground: 2,439
- Finished area below ground: 153
Property
Parking
- Total spaces: 2
- Parking features: Garage - Attached
- Attached garage spaces: 2
Features
- Stories: 2
- Entry location: Front Door
- Patio & porch: Patio, Deck, See Remarks
- Fencing: Back Yard,Front Yard
Lot
- Size: 0.35 Acres
- Features: Back Yard, Front Yard, Paved
Details
- Parcel number: 041723
- Zoning description: Residential
- Special conditions: Standard
Construction
Type & style
- Home type: SingleFamily
- Architectural style: Chalet
- Property subtype: Single Family Residence
Materials
- Foundation: See Remarks
- Roof: Shingle,See Remarks
Condition
- Year built: 1988
- Major remodel year: 1988
Utilities & green energy
- Sewer: On Site Septic
- Water: Well
- Utilities for property: Phone Available, Cable Available
Community & neighborhood
Security
- Security features: Security System Owned, See Remarks
Location
- Region: Bushkill
- Subdivision: Poc Mtn Lk Est (Sec 5,6,&7)
HOA & financial
HOA
- Has HOA: Yes
- HOA fee: $900 annually
- Amenities included: Barbecue, Clubhouse, Picnic Area, Park, Recreation Facilities, Outdoor Pool, Basketball Court
- Services included: Trash, Snow Removal, Maintenance Road, See Remarks
Other
Other facts
- Listing terms: Cash,Conventional,FHA,VA Loan
- Road surface type: Paved
Price history
| Date | Event | Price |
|---|---|---|
| 7/31/2025 | Sold | $312,000+4%$120/sqft |
Source: PMAR #PM-133474 Report a problem | ||
| 7/5/2025 | Pending sale | $299,900$116/sqft |
Source: PMAR #PM-133474 Report a problem | ||
| 6/26/2025 | Listed for sale | $299,900+99.9%$116/sqft |
Source: PMAR #PM-133474 Report a problem | ||
| 8/30/2019 | Sold | $150,000$58/sqft |
Source: PMAR #PM-69837 Report a problem | ||
| 7/6/2019 | Listed for sale | $150,000+100%$58/sqft |
Source: Steve Horn Real Estate LLC #PM-69837 Report a problem | ||
Public tax history
| Year | Property taxes | Tax assessment |
|---|---|---|
| 2025 | $5,213 +1.6% | $31,780 |
| 2024 | $5,133 +1.5% | $31,780 |
| 2023 | $5,055 +3.2% | $31,780 |
Find assessor info on the county website
Neighborhood: 18324
Nearby schools
GreatSchools rating
- 6/10Bushkill El SchoolGrades: K-5Distance: 2.6 mi
- 3/10Lehman Intermediate SchoolGrades: 6-8Distance: 2.6 mi
- 3/10East Stroudsburg Senior High School NorthGrades: 9-12Distance: 2.6 mi

Get pre-qualified for a loan
At Zillow Home Loans, we can pre-qualify you in as little as 5 minutes with no impact to your credit score.An equal housing lender. NMLS #10287.

