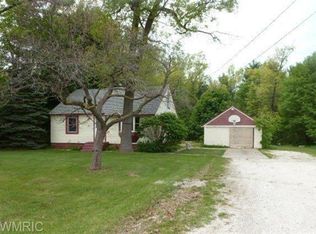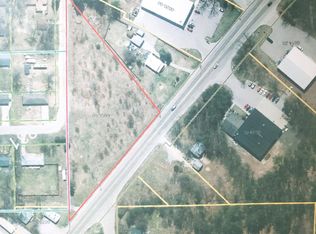Sold
$250,000
2383 Holton Rd, Muskegon, MI 49445
3beds
1,428sqft
Single Family Residence
Built in 1940
0.69 Acres Lot
$171,400 Zestimate®
$175/sqft
$1,825 Estimated rent
Home value
$171,400
$129,000 - $214,000
$1,825/mo
Zestimate® history
Loading...
Owner options
Explore your selling options
What's special
This home has been revitalized and ready for a turn-key purchase! Located in Reeths-Puffer schools and close to restaurants, shopping and quick access to the highway for commuting. The home offers 3 bedrooms, 1 full bath and an open basement with opportunities for expansion. Upon entering the front door you will notice the upgrades to the flooring, paint and walls while keeping the original charm in woodwork. The kitchen has a new layout with fresh cabinets, countertop and brand new, included, appliances. On the main level are 2 bedrooms and an updated full bath. Upstairs is another bedroom and a large area for an additional living room, office, rec room or more. The basement offers plenty of room for storage and a large area that could be finished or parceled off with an egress addition for a 4th bedroom. There is a detached building that offers great storage for any outdoor equipment or toys and has a cutout that is perfect for working on vehicles when needed. The lot goes back into the woods for the country feel without being far from necessities. The upgrades include, but are not limited to, new electrical, siding, fresh paint and flooring, a new well, new gutters, professional tree trimming, new doors and trim and more. Don't hesitate, schedule your private showing right away!
Zillow last checked: 8 hours ago
Listing updated: August 05, 2024 at 12:03pm
Listed by:
Robert Jay Rands 231-773-4300,
Platinum Realty Group Lakeshore LLC,
Kassie Schmidt 616-437-5071,
Platinum Realty Group Lakeshore LLC
Bought with:
Casey Collins, 6501454666
Keller Williams GR East
Steven A Pettit, 6501267209
Source: MichRIC,MLS#: 24022615
Facts & features
Interior
Bedrooms & bathrooms
- Bedrooms: 3
- Bathrooms: 1
- Full bathrooms: 1
- Main level bedrooms: 2
Heating
- Forced Air
Appliances
- Included: Dishwasher, Microwave, Range, Refrigerator
- Laundry: Gas Dryer Hookup, In Basement
Features
- Ceiling Fan(s)
- Flooring: Laminate
- Basement: Full
- Has fireplace: No
Interior area
- Total structure area: 1,428
- Total interior livable area: 1,428 sqft
- Finished area below ground: 0
Property
Parking
- Parking features: Detached
- Has garage: Yes
Features
- Stories: 2
Lot
- Size: 0.69 Acres
- Dimensions: 330 x 348 x 247.50
Details
- Parcel number: 6107034400001500
Construction
Type & style
- Home type: SingleFamily
- Architectural style: Cape Cod
- Property subtype: Single Family Residence
Materials
- Vinyl Siding
- Roof: Composition
Condition
- New construction: No
- Year built: 1940
Utilities & green energy
- Sewer: Septic Tank
- Water: Well
- Utilities for property: Natural Gas Connected
Community & neighborhood
Location
- Region: Muskegon
Other
Other facts
- Listing terms: Cash,FHA,VA Loan,USDA Loan,Conventional
Price history
| Date | Event | Price |
|---|---|---|
| 6/18/2025 | Listing removed | $269,900$189/sqft |
Source: | ||
| 6/13/2025 | Listed for sale | $269,900+8%$189/sqft |
Source: | ||
| 8/1/2024 | Sold | $250,000$175/sqft |
Source: | ||
| 5/24/2024 | Pending sale | $250,000$175/sqft |
Source: | ||
| 5/8/2024 | Listed for sale | $250,000$175/sqft |
Source: | ||
Public tax history
| Year | Property taxes | Tax assessment |
|---|---|---|
| 2025 | $212 +55.5% | $4,100 |
| 2024 | $136 +7.5% | $4,100 |
| 2023 | $127 | $4,100 |
Find assessor info on the county website
Neighborhood: 49445
Nearby schools
GreatSchools rating
- 4/10Reeths-Puffer Intermediate SchoolGrades: 5-6Distance: 1.8 mi
- 5/10Reeths-Puffer Middle SchoolGrades: 6-8Distance: 4.8 mi
- 7/10Reeths-Puffer High SchoolGrades: 9-12Distance: 1.5 mi
Get pre-qualified for a loan
At Zillow Home Loans, we can pre-qualify you in as little as 5 minutes with no impact to your credit score.An equal housing lender. NMLS #10287.
Sell for more on Zillow
Get a Zillow Showcase℠ listing at no additional cost and you could sell for .
$171,400
2% more+$3,428
With Zillow Showcase(estimated)$174,828

