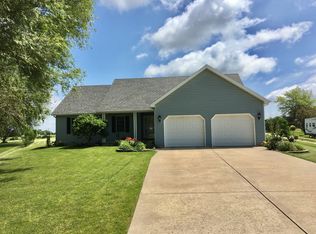Closed
$335,000
2383 N 3119th Rd, Marseilles, IL 61341
4beds
1,848sqft
Single Family Residence
Built in 2000
0.54 Acres Lot
$345,000 Zestimate®
$181/sqft
$2,208 Estimated rent
Home value
$345,000
$286,000 - $417,000
$2,208/mo
Zestimate® history
Loading...
Owner options
Explore your selling options
What's special
Don't miss this beautiful family home situated on a little over a half acre. Cozy front porch and airy 15x15 back deck that leads to the 24 foot round above ground pool. 4 bedrooms. Living room and family room. This kitchen is a cooks dream! Refrigerator new December 2024. Dishwasher new in 2021. Ceramic floor. Sliders to deck.
Zillow last checked: 8 hours ago
Listing updated: October 07, 2025 at 11:08am
Listing courtesy of:
Karen Stillwell 815-795-3800,
Arrow Realty Group LLC
Bought with:
Melissa Garcia
Legacy Properties
Source: MRED as distributed by MLS GRID,MLS#: 12439458
Facts & features
Interior
Bedrooms & bathrooms
- Bedrooms: 4
- Bathrooms: 2
- Full bathrooms: 1
- 1/2 bathrooms: 1
Primary bedroom
- Features: Flooring (Hardwood)
- Level: Second
- Area: 216 Square Feet
- Dimensions: 18X12
Bedroom 2
- Features: Flooring (Hardwood)
- Level: Second
- Area: 120 Square Feet
- Dimensions: 10X12
Bedroom 3
- Features: Flooring (Hardwood)
- Level: Second
- Area: 225 Square Feet
- Dimensions: 15X15
Bedroom 4
- Features: Flooring (Hardwood)
- Level: Second
- Area: 140 Square Feet
- Dimensions: 14X10
Family room
- Features: Flooring (Carpet)
- Level: Main
- Area: 240 Square Feet
- Dimensions: 20X12
Kitchen
- Features: Kitchen (Eating Area-Table Space), Flooring (Ceramic Tile)
- Level: Main
- Area: 300 Square Feet
- Dimensions: 12X25
Laundry
- Features: Flooring (Vinyl)
- Level: Main
- Area: 45 Square Feet
- Dimensions: 5X9
Living room
- Features: Flooring (Hardwood)
- Level: Main
- Area: 196 Square Feet
- Dimensions: 14X14
Heating
- Natural Gas, Forced Air
Cooling
- Central Air
Features
- Basement: Partially Finished,Full
Interior area
- Total structure area: 784
- Total interior livable area: 1,848 sqft
Property
Parking
- Total spaces: 2
- Parking features: Concrete, Garage Door Opener, Heated Garage, On Site, Attached, Garage
- Attached garage spaces: 2
- Has uncovered spaces: Yes
Accessibility
- Accessibility features: No Disability Access
Features
- Stories: 2
Lot
- Size: 0.54 Acres
- Dimensions: 44x232x155x218
Details
- Parcel number: 1525405002
- Special conditions: None
Construction
Type & style
- Home type: SingleFamily
- Property subtype: Single Family Residence
Materials
- Vinyl Siding
Condition
- New construction: No
- Year built: 2000
Utilities & green energy
- Sewer: Septic Tank
- Water: Shared Well
Community & neighborhood
Location
- Region: Marseilles
HOA & financial
HOA
- Has HOA: Yes
- HOA fee: $80 monthly
- Services included: Water
Other
Other facts
- Listing terms: Conventional
- Ownership: Fee Simple
Price history
| Date | Event | Price |
|---|---|---|
| 10/7/2025 | Sold | $335,000-1.5%$181/sqft |
Source: | ||
| 10/6/2025 | Pending sale | $340,000$184/sqft |
Source: | ||
| 8/13/2025 | Price change | $340,000-5.6%$184/sqft |
Source: | ||
| 8/7/2025 | Listed for sale | $360,000$195/sqft |
Source: | ||
Public tax history
| Year | Property taxes | Tax assessment |
|---|---|---|
| 2024 | $4,996 +9.1% | $78,849 +11.1% |
| 2023 | $4,581 +1.3% | $70,971 +6.1% |
| 2022 | $4,524 +6% | $66,903 +6.2% |
Find assessor info on the county website
Neighborhood: 61341
Nearby schools
GreatSchools rating
- 4/10Milton Pope Elementary SchoolGrades: K-8Distance: 4 mi
- 4/10Ottawa Township High SchoolGrades: 9-12Distance: 7.2 mi
Schools provided by the listing agent
- Elementary: Milton Pope Elementary School
- Middle: Milton Pope Elementary School
- High: Ottawa Township High School
- District: 210
Source: MRED as distributed by MLS GRID. This data may not be complete. We recommend contacting the local school district to confirm school assignments for this home.
Get pre-qualified for a loan
At Zillow Home Loans, we can pre-qualify you in as little as 5 minutes with no impact to your credit score.An equal housing lender. NMLS #10287.
