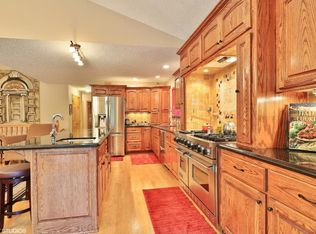Closed
$550,000
23832 Sunrise Rd NE, Stacy, MN 55079
5beds
2,875sqft
Single Family Residence
Built in 1984
4.82 Acres Lot
$551,700 Zestimate®
$191/sqft
$3,514 Estimated rent
Home value
$551,700
$508,000 - $601,000
$3,514/mo
Zestimate® history
Loading...
Owner options
Explore your selling options
What's special
Escape to the tranquility of this beautiful 5-bedroom, 2-bath home nestled on five acres of privacy. Whether you crave open space or wooded serenity, this property offers the best of both worlds—expansive flat backyard, perfect for outdoor recreation and woods with tons of wildlife, ideal for hunting or simply enjoying nature's beauty.
A welcoming oval driveway leads you to and from the heart of the home, where an inviting open floorplan creates a seamless flow between living spaces. Natural light fills the home, highlighting the warmth and comfort of this thoughtfully designed residence.
Offering two garages—one attached and one detached—you’ll have ample space for vehicles, storage, recreation and a workshop. This exceptional property combines rural charm with modern convenience, providing the perfect blend of privacy, functionality, and outdoor adventure. All of this, and centrally located just five to thirty-five minutes from nearby small towns to the Twin Cities.
Don’t miss this rare opportunity to own your slice of Minnesota countryside!
#Multi-Residential by adding a door between tuck-under garage and the rest of the basement.
Zillow last checked: 8 hours ago
Listing updated: August 13, 2025 at 07:19pm
Listed by:
Jim Willeck 952-292-8068,
Realty Executives Top Results
Bought with:
Ruth Bittner
Bridge Realty, LLC
Source: NorthstarMLS as distributed by MLS GRID,MLS#: 6718927
Facts & features
Interior
Bedrooms & bathrooms
- Bedrooms: 5
- Bathrooms: 2
- Full bathrooms: 1
- 3/4 bathrooms: 1
Bedroom 1
- Level: Main
- Area: 275 Square Feet
- Dimensions: 25x11
Bedroom 2
- Level: Main
- Area: 165 Square Feet
- Dimensions: 15x11
Bedroom 3
- Level: Main
- Area: 143 Square Feet
- Dimensions: 13x11
Bedroom 4
- Level: Main
- Area: 121 Square Feet
- Dimensions: 11x11
Bedroom 5
- Level: Lower
- Area: 155 Square Feet
- Dimensions: 15.5x10
Dining room
- Level: Main
- Area: 147 Square Feet
- Dimensions: 10.5x14
Family room
- Level: Lower
- Area: 432 Square Feet
- Dimensions: 24x18
Flex room
- Level: Lower
- Area: 132 Square Feet
- Dimensions: 12x11
Kitchen
- Level: Main
- Area: 187 Square Feet
- Dimensions: 17x11
Living room
- Level: Main
- Area: 272 Square Feet
- Dimensions: 17x16
Other
- Level: Main
- Area: 62.5 Square Feet
- Dimensions: 12.5x5
Heating
- Forced Air, Fireplace(s)
Cooling
- Central Air
Appliances
- Included: Cooktop, Dishwasher, Dryer, Exhaust Fan, Freezer, Microwave, Range, Refrigerator, Washer, Water Softener Owned
Features
- Basement: Block,Finished,Full,Walk-Out Access
- Number of fireplaces: 1
- Fireplace features: Family Room, Gas
Interior area
- Total structure area: 2,875
- Total interior livable area: 2,875 sqft
- Finished area above ground: 1,960
- Finished area below ground: 833
Property
Parking
- Total spaces: 9
- Parking features: Detached, Asphalt, Garage Door Opener, Heated Garage, Multiple Garages, Tuckunder Garage
- Attached garage spaces: 4
- Uncovered spaces: 5
- Details: Garage Dimensions (26x26)
Accessibility
- Accessibility features: None
Features
- Levels: One
- Stories: 1
- Patio & porch: Deck, Patio
- Pool features: None
- Fencing: None
Lot
- Size: 4.82 Acres
- Dimensions: 301 x 692
- Features: Many Trees
Details
- Additional structures: Additional Garage, Workshop, Storage Shed
- Foundation area: 1960
- Parcel number: 263422440004
- Zoning description: Residential-Single Family
Construction
Type & style
- Home type: SingleFamily
- Property subtype: Single Family Residence
Materials
- Vinyl Siding
- Foundation: Wood
- Roof: Age 8 Years or Less,Asphalt,Pitched
Condition
- Age of Property: 41
- New construction: No
- Year built: 1984
Utilities & green energy
- Electric: Circuit Breakers, 200+ Amp Service, Power Company: Connexus Energy
- Gas: Natural Gas
- Sewer: Private Sewer, Tank with Drainage Field
- Water: Well
Community & neighborhood
Location
- Region: Stacy
HOA & financial
HOA
- Has HOA: No
Other
Other facts
- Road surface type: Paved
Price history
| Date | Event | Price |
|---|---|---|
| 8/11/2025 | Sold | $550,000$191/sqft |
Source: | ||
| 7/20/2025 | Pending sale | $550,000$191/sqft |
Source: | ||
| 5/15/2025 | Listed for sale | $550,000+89.7%$191/sqft |
Source: | ||
| 11/30/2015 | Sold | $290,000-9.3%$101/sqft |
Source: | ||
| 9/11/2015 | Listed for sale | $319,900$111/sqft |
Source: High Pointe Realty, Inc. #4643977 Report a problem | ||
Public tax history
| Year | Property taxes | Tax assessment |
|---|---|---|
| 2025 | $1,423 +20.1% | $169,400 +10.6% |
| 2024 | $1,185 -5% | $153,100 +11.3% |
| 2023 | $1,247 +86.6% | $137,600 -7.5% |
Find assessor info on the county website
Neighborhood: 55079
Nearby schools
GreatSchools rating
- 5/10Linwood Elementary SchoolGrades: PK-6Distance: 4 mi
- 2/10Forest Lake Area Learning CenterGrades: 6-12Distance: 9.6 mi
- 7/10Forest Lake Senior High SchoolGrades: 9-12Distance: 10.2 mi
Get a cash offer in 3 minutes
Find out how much your home could sell for in as little as 3 minutes with a no-obligation cash offer.
Estimated market value$551,700
Get a cash offer in 3 minutes
Find out how much your home could sell for in as little as 3 minutes with a no-obligation cash offer.
Estimated market value
$551,700
