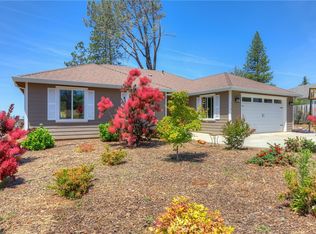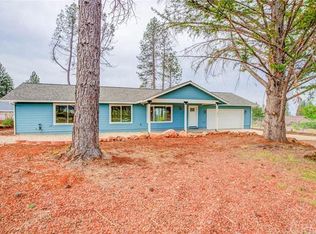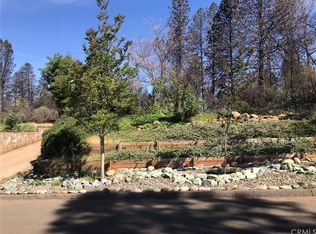Sold for $420,000 on 12/23/23
Listing Provided by:
Brian Voigt DRE #01700708 530-872-5880,
Re/Max Home and Investment
Bought with: Keller Williams Realty Chico Area
$420,000
2384 Stearns Rd, Paradise, CA 95969
3beds
1,824sqft
Single Family Residence
Built in 2022
0.36 Acres Lot
$423,700 Zestimate®
$230/sqft
$2,194 Estimated rent
Home value
$423,700
$403,000 - $445,000
$2,194/mo
Zestimate® history
Loading...
Owner options
Explore your selling options
What's special
Location, Location, Location! A Fantastic Neighborhood Location is always the best for future appreciation. This neighborhood has a lot of houses/neighbors and tall evergreen trees that are still standing. This 2022 home rests on a level.36 acre lot . Fully fenced with double gate access on the east and west side of the home. Plenty of room behind the gates for R,V, Boat or trailers and a 50 amp RV connection and water. . The 9ft. wide concrete walkway to the covered front porch welcomes you into the home. The custom home offers 9ft. ceilings, imperfect smooth coat drywall finish, formal entry with coat closet which opens to the living room, kitchen and dining area with the open floor concept. The living room offers a custom 10ft. tray ceiling with crown molding and up lighting hidden behind the crown molding and a slider to the concrete patio. The spacious kitchen offers upgraded solid wood shaker style cabinets with soft close cabinets and dove tailed drawers, walk in pantry, Biancio Antico Classic granite slab counter tops, tiled back splash, pull-out spice rack cabinet, recessed LED lighting, natural gas oven/range, built in microwave, dishwasher and oversized under mount farm sink. The dining area has a slider to side yard. Upgraded vinyl plank flooring through out the home! The 103 square ft. individual laundry room offers granite slab counter with lots of cabinets, natural gas hook up for a dryer and more cabinets above washer and dryer area. Down the wide hallway are the two guest bedrooms and guest bath offering granite counter top vanity, nickel fixtures and a tub/shower combination. The large master bedroom offers the 10ft. tray ceiling with crown molding, up lighting hidden behind & a second crown molding at the 9ft. portion of the ceiling, slider to back patio & a spacious 60 sq ft. walk in closet with built in shelves. The master bath offers a large soaking tub wrapped in tile, granite slab dual sink vanity & easy step in shower w/ glass doors. Wonderful added 10ft. X 50ft. concrete patio w/ BBQ gas stub and a 57' walkway from the front of the house to the backyard. The extra parking measures 15ft width by over 60ft. length. Front yard landscaped and backyard ready for your design! Enjoy the views of the surrounding mountains, fantastic neighborhood
Zillow last checked: 8 hours ago
Listing updated: December 23, 2023 at 01:37pm
Listing Provided by:
Brian Voigt DRE #01700708 530-872-5880,
Re/Max Home and Investment
Bought with:
Jacob Koertge, DRE #02130852
Keller Williams Realty Chico Area
Source: CRMLS,MLS#: SN23188460 Originating MLS: California Regional MLS
Originating MLS: California Regional MLS
Facts & features
Interior
Bedrooms & bathrooms
- Bedrooms: 3
- Bathrooms: 2
- Full bathrooms: 2
- Main level bathrooms: 2
- Main level bedrooms: 3
Primary bedroom
- Features: Main Level Primary
Bedroom
- Features: All Bedrooms Down
Bedroom
- Features: Bedroom on Main Level
Bathroom
- Features: Bathroom Exhaust Fan, Dual Sinks, Granite Counters, Separate Shower, Tub Shower
Kitchen
- Features: Granite Counters, Kitchen Island, Kitchen/Family Room Combo, Self-closing Cabinet Doors, Self-closing Drawers
Heating
- Central, Forced Air
Cooling
- Central Air
Appliances
- Included: Dishwasher, Disposal, Gas Oven, Gas Range, Microwave, Range Hood, Water To Refrigerator
- Laundry: Electric Dryer Hookup, Gas Dryer Hookup, Laundry Room
Features
- Breakfast Bar, Ceiling Fan(s), Crown Molding, Coffered Ceiling(s), Separate/Formal Dining Room, Granite Counters, High Ceilings, Open Floorplan, Pantry, Recessed Lighting, All Bedrooms Down, Bedroom on Main Level, Main Level Primary, Walk-In Closet(s)
- Flooring: Laminate, Vinyl
- Windows: Double Pane Windows
- Has fireplace: No
- Fireplace features: None
- Common walls with other units/homes: No Common Walls
Interior area
- Total interior livable area: 1,824 sqft
Property
Parking
- Total spaces: 6
- Parking features: Boat, Concrete, Direct Access, Driveway Level, Driveway, Garage Faces Front, Garage, Oversized, RV Access/Parking
- Attached garage spaces: 2
- Uncovered spaces: 4
Features
- Levels: One
- Stories: 1
- Entry location: 1
- Patio & porch: Concrete, Covered, Front Porch, Patio
- Pool features: None
- Spa features: None
- Fencing: Chain Link,Excellent Condition,Wood
- Has view: Yes
- View description: Neighborhood, Panoramic
Lot
- Size: 0.36 Acres
- Features: 0-1 Unit/Acre
Details
- Parcel number: 055270034000
- Zoning: R1
- Special conditions: Standard
Construction
Type & style
- Home type: SingleFamily
- Architectural style: Contemporary
- Property subtype: Single Family Residence
Materials
- Foundation: Slab
- Roof: Composition
Condition
- Turnkey
- New construction: No
- Year built: 2022
Utilities & green energy
- Electric: 220 Volts in Laundry
- Sewer: Septic Tank
- Water: Public
- Utilities for property: Electricity Connected, Natural Gas Connected, Water Connected
Community & neighborhood
Community
- Community features: Biking, Dog Park, Foothills, Fishing, Hiking, Hunting, Lake, Near National Forest, Park, Water Sports
Location
- Region: Paradise
Other
Other facts
- Listing terms: Cash to New Loan
- Road surface type: Paved
Price history
| Date | Event | Price |
|---|---|---|
| 10/14/2024 | Listing removed | $2,400$1/sqft |
Source: Zillow Rentals Report a problem | ||
| 2/12/2024 | Listing removed | -- |
Source: Zillow Rentals Report a problem | ||
| 1/23/2024 | Listed for rent | $2,400$1/sqft |
Source: Zillow Rentals Report a problem | ||
| 12/23/2023 | Sold | $420,000-3.3%$230/sqft |
Source: | ||
| 11/6/2023 | Pending sale | $434,500$238/sqft |
Source: | ||
Public tax history
| Year | Property taxes | Tax assessment |
|---|---|---|
| 2025 | $4,605 +1.6% | $428,400 +2% |
| 2024 | $4,534 -10.8% | $420,000 -6.7% |
| 2023 | $5,084 +1767.7% | $450,000 +2083.3% |
Find assessor info on the county website
Neighborhood: 95969
Nearby schools
GreatSchools rating
- NAPonderosa Elementary SchoolGrades: K-5Distance: 2.5 mi
- 2/10Paradise Intermediate SchoolGrades: 7-8Distance: 2.5 mi
- 6/10Paradise Senior High SchoolGrades: 9-12Distance: 2.8 mi

Get pre-qualified for a loan
At Zillow Home Loans, we can pre-qualify you in as little as 5 minutes with no impact to your credit score.An equal housing lender. NMLS #10287.


