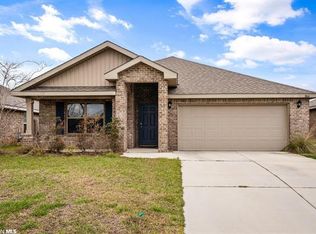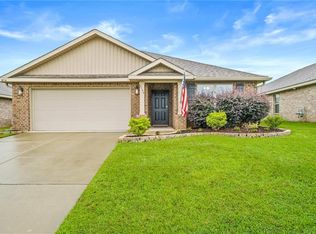This is a spectacular, completely new floor plan designed by Truland Homes. It has soaring 12 foot ceilings and spacious, wide open single story living. The Leland Plan is an entertainer's delight. The enormous U shaped Kitchen has a 7' island bar which will accommodate either a family dinner or game night with the gang. Natural Light floods the kitchen from the two windows on either side of the stove. The Island faces the Family Room and has a great view of the fireplace and TV space. You will love the painted kitchen cabinets and curved granite top on the bar. You and your guests will enjoy entering through the beautiful 8 foot mahogany door and viewing the seamless wood floor throughout the entire living area. At the end of the day, retreat to the spacious master suite with a large walk in tile shower. For your convenience, there is a floor plug in the family room, a sink in the laundry room and a drop zone by the garage door. The home is just a few steps away from the neighborhood pool and pavilion and 4 stocked lakes. Fortified Gold, 2-10 warranty. $2,500 toward buyers closing costs with preferred lender of Trulend. This home is move in ready.There is a model home located in The Reserve at Blackstone Lakes open daily. Monday -Saturday 12-5 and Sunday 1-5.
This property is off market, which means it's not currently listed for sale or rent on Zillow. This may be different from what's available on other websites or public sources.


