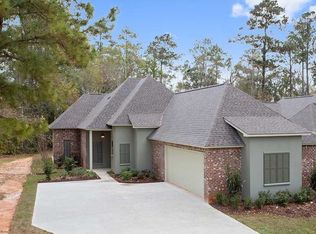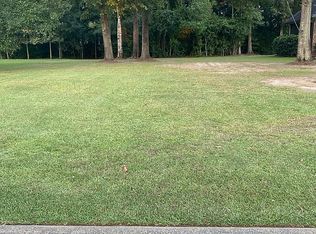Closed
Price Unknown
23842 Carter Trce, Springfield, LA 70462
3beds
2,261sqft
Single Family Residence
Built in 2012
10,236.6 Square Feet Lot
$410,700 Zestimate®
$--/sqft
$2,282 Estimated rent
Home value
$410,700
Estimated sales range
Not available
$2,282/mo
Zestimate® history
Loading...
Owner options
Explore your selling options
What's special
This custom built home, located in prestigious Carter Plantation Golf Course community, is a well designed 3-4 bedroom home with 3 full baths. It has been well maintained and is in excellent move-in condition. The open living area with floor to ceiling windows gives a wonderful view of the private brick floored large patio area and fountain outdoors and is also accessible from two bedrooms. Lots of storage area throughout the home. Not only is golf readily available, but Carter Plantation amenities include a restaurant, community pool, gym, playground and pickleball court. The Historic Carter House, the community's namesake, is here to enjoy community events during holidays. Carter Plantation is a very unique place to live and enjoy.
Zillow last checked: 8 hours ago
Listing updated: August 12, 2025 at 09:26am
Listed by:
Judy Sharp 985-507-6948,
Sharp Outdoors, L.L.C.
Bought with:
Priscilla Bowman
The W Group Real Estate LLC
Source: GSREIN,MLS#: 2490210
Facts & features
Interior
Bedrooms & bathrooms
- Bedrooms: 3
- Bathrooms: 3
- Full bathrooms: 3
Primary bedroom
- Description: Flooring: Carpet
- Level: Lower
- Dimensions: 16' x 15' 6"
Bedroom
- Description: Flooring: Wood
- Level: Lower
- Dimensions: 11' 8" x 12' 9"
Bedroom
- Description: Flooring: Carpet
- Level: Lower
- Dimensions: 11' x 11' 8"
Dining room
- Description: Flooring: Wood
- Level: Lower
- Dimensions: 12' x 14'
Garage
- Description: Flooring: Other
- Level: Lower
- Dimensions: 19' 5" x 23' 8"
Living room
- Description: Flooring: Wood
- Level: Lower
- Dimensions: 18' 2" x 19'
Office
- Description: Flooring: Wood
- Level: Lower
- Dimensions: 7' 8" x 10' 4"
Patio
- Description: Flooring: Brick
- Level: Lower
- Dimensions: 28' x 31'
Heating
- Central, Gas
Cooling
- Central Air, 2 Units
Appliances
- Included: Cooktop, Dishwasher, Disposal, Ice Maker, Microwave, Oven, ENERGY STAR Qualified Appliances
- Laundry: Washer Hookup, Dryer Hookup
Features
- Attic, Ceiling Fan(s), Carbon Monoxide Detector, Granite Counters, Pull Down Attic Stairs
- Windows: Screens
- Attic: Pull Down Stairs
- Has fireplace: No
- Fireplace features: None
Interior area
- Total structure area: 2,935
- Total interior livable area: 2,261 sqft
Property
Parking
- Parking features: Attached, Garage, Two Spaces
- Has garage: Yes
Features
- Levels: One
- Stories: 1
- Patio & porch: Brick, Oversized, Patio
- Exterior features: Courtyard, Sprinkler/Irrigation, Patio
- Pool features: Community
Lot
- Size: 10,236 sqft
- Dimensions: 60 x 174 x 60.7 x 167.53
- Features: Outside City Limits
Details
- Parcel number: 0514653
- Special conditions: None
Construction
Type & style
- Home type: SingleFamily
- Architectural style: Traditional,Patio Home
- Property subtype: Single Family Residence
Materials
- Brick Veneer, Concrete, Stucco
- Foundation: Slab
- Roof: Shingle
Condition
- Excellent
- Year built: 2012
Utilities & green energy
- Electric: Generator
- Sewer: Treatment Plant
- Water: Public
Green energy
- Energy efficient items: Appliances, Insulation, Water Heater, Windows
Community & neighborhood
Security
- Security features: Security System, Smoke Detector(s)
Community
- Community features: Golf, Golf Course Community, Pool
Location
- Region: Springfield
- Subdivision: Carter Plantation
HOA & financial
HOA
- Has HOA: Yes
- HOA fee: $1,000 annually
- Amenities included: Clubhouse
- Association name: Cpca
Price history
| Date | Event | Price |
|---|---|---|
| 8/8/2025 | Sold | -- |
Source: | ||
| 6/16/2025 | Contingent | $418,500$185/sqft |
Source: | ||
| 3/9/2025 | Listed for sale | $418,500$185/sqft |
Source: | ||
| 10/20/2009 | Sold | -- |
Source: Public Record Report a problem | ||
Public tax history
| Year | Property taxes | Tax assessment |
|---|---|---|
| 2024 | $2,109 -4.6% | $25,990 |
| 2023 | $2,212 -0.7% | $25,990 |
| 2022 | $2,227 +2% | $25,990 |
Find assessor info on the county website
Neighborhood: 70462
Nearby schools
GreatSchools rating
- 6/10Springfield Middle SchoolGrades: 5-8Distance: 0.8 mi
- 5/10Springfield High SchoolGrades: 9-12Distance: 1.7 mi
- 7/10Springfield Elementary SchoolGrades: PK-4Distance: 1.7 mi
Sell for more on Zillow
Get a Zillow Showcase℠ listing at no additional cost and you could sell for .
$410,700
2% more+$8,214
With Zillow Showcase(estimated)$418,914

