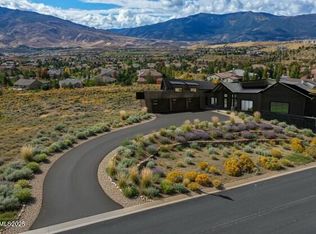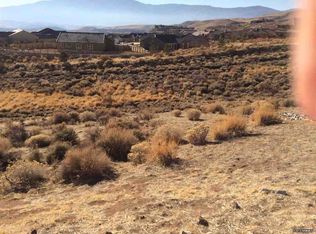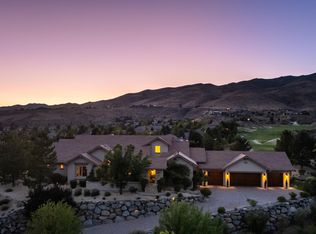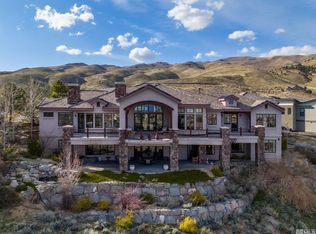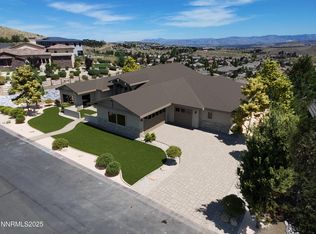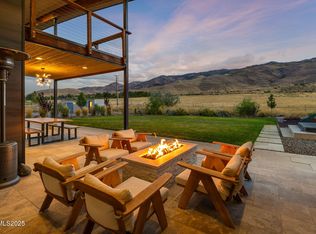This modern architectural masterpiece located in the upscale Somersett Golf Course Community will take your breath away. This custom home built in 2017 is truly an entertainers' dream. No expense was spared constructing this rare beauty. Utilizing the highest quality of materials, craftsmanship, opulent embellishments, and exceptional audio/visual equipment was the owners number one priority., The open floor plan offers a harmonious flow throughout with meticulously placed windows allowing natural light to diffuse in at every turn. The convenience of Control 4 smart home technology manages lighting, surround sound speakers, TV’s, pool/spa, blinds, and climate. Each of the four bedroom suites are attached to full bathrooms with gorgeous tile/slab detail, as well as stunning lighting and plumbing fixtures. Multi slide doors open seamlessly to 360 degree mountain views and so much more! second listing agent related to one of the sellers.
Active under contract-show
$4,600,000
2385 Eagle Bend Trl, Reno, NV 89523
4beds
7,012sqft
Est.:
Single Family Residence
Built in 2017
1.39 Acres Lot
$-- Zestimate®
$656/sqft
$265/mo HOA
What's special
Natural lightMulti slide doorsOpen floor plan
- 296 days |
- 2,084 |
- 72 |
Zillow last checked: 8 hours ago
Listing updated: January 20, 2026 at 03:39pm
Listed by:
Kristina Aguila S.174164 775-230-5272,
Ferrari-Lund Real Estate Reno,
Pamela Beko Molini S.2076 775-745-2565,
Ferrari-Lund Real Estate Reno
Source: NNRMLS,MLS#: 250004031
Facts & features
Interior
Bedrooms & bathrooms
- Bedrooms: 4
- Bathrooms: 7
- Full bathrooms: 5
- 1/2 bathrooms: 2
Heating
- Fireplace(s), Forced Air, Hot Water, Natural Gas
Cooling
- Central Air, Refrigerated
Appliances
- Included: Dishwasher, Disposal, Double Oven, Dryer, Electric Cooktop, Electric Oven, Electric Range, Microwave, Refrigerator, Washer
- Laundry: Cabinets, Laundry Area, Laundry Room, Sink
Features
- Breakfast Bar, Ceiling Fan(s), Central Vacuum, High Ceilings, Kitchen Island, Pantry, Walk-In Closet(s)
- Flooring: Carpet, Ceramic Tile
- Windows: Blinds, Double Pane Windows, Rods
- Has basement: No
- Number of fireplaces: 2
Interior area
- Total structure area: 7,012
- Total interior livable area: 7,012 sqft
Video & virtual tour
Property
Parking
- Total spaces: 4
- Parking features: Attached, Garage Door Opener
- Attached garage spaces: 4
Features
- Stories: 2
- Exterior features: Built-in Barbecue
- Has private pool: Yes
- Pool features: In Ground
- Has spa: Yes
- Spa features: In Ground
- Fencing: Back Yard,Front Yard,Full
- Has view: Yes
- View description: City, Golf Course, Mountain(s)
Lot
- Size: 1.39 Acres
- Features: Gentle Sloping, Landscaped, Level, On Golf Course, Sprinklers In Front, Sprinklers In Rear
Details
- Parcel number: 23420311
- Zoning: Pd
- Other equipment: Intercom, Satellite Dish
Construction
Type & style
- Home type: SingleFamily
- Property subtype: Single Family Residence
Materials
- Stucco
- Foundation: Crawl Space
- Roof: Metal
Condition
- New construction: No
- Year built: 2017
Utilities & green energy
- Sewer: Public Sewer
- Water: Public
- Utilities for property: Electricity Available, Internet Available, Natural Gas Available, Phone Available, Sewer Available, Water Available, Cellular Coverage, Centralized Data Panel, Water Meter Installed
Community & HOA
Community
- Security: Security Fence, Security System Owned, Smoke Detector(s)
- Subdivision: Unit 4B-4E @ Somersett
HOA
- Has HOA: Yes
- Amenities included: Fitness Center, Gated, Golf Course, Maintenance Grounds, Management, Pool, Security, Spa/Hot Tub, Tennis Court(s), Clubhouse/Recreation Room
- HOA fee: $265 monthly
Location
- Region: Reno
Financial & listing details
- Price per square foot: $656/sqft
- Tax assessed value: $3,025,789
- Annual tax amount: $30,938
- Date on market: 3/31/2025
- Cumulative days on market: 297 days
- Listing terms: Cash,Conventional,FHA,VA Loan
Estimated market value
Not available
Estimated sales range
Not available
Not available
Price history
Price history
| Date | Event | Price |
|---|---|---|
| 1/20/2026 | Contingent | $4,600,000$656/sqft |
Source: | ||
| 1/8/2026 | Listed for sale | $4,600,000$656/sqft |
Source: | ||
| 1/5/2026 | Contingent | $4,600,000$656/sqft |
Source: | ||
| 8/1/2025 | Price change | $4,600,000-6.1%$656/sqft |
Source: | ||
| 6/4/2025 | Listed for sale | $4,900,000$699/sqft |
Source: | ||
Public tax history
Public tax history
| Year | Property taxes | Tax assessment |
|---|---|---|
| 2025 | $30,938 +3.4% | $1,059,026 +1% |
| 2024 | $29,923 +3% | $1,048,485 +6.5% |
| 2023 | $29,053 +3% | $984,686 +19.9% |
Find assessor info on the county website
BuyAbility℠ payment
Est. payment
$26,168/mo
Principal & interest
$22606
Property taxes
$1687
Other costs
$1875
Climate risks
Neighborhood: Somersett
Nearby schools
GreatSchools rating
- 6/10George Westergard Elementary SchoolGrades: PK-5Distance: 2.4 mi
- 5/10B D Billinghurst Middle SchoolGrades: 6-8Distance: 2.5 mi
- 7/10Robert Mc Queen High SchoolGrades: 9-12Distance: 2.7 mi
Schools provided by the listing agent
- Elementary: Westergard
- Middle: Billinghurst
- High: McQueen
Source: NNRMLS. This data may not be complete. We recommend contacting the local school district to confirm school assignments for this home.
