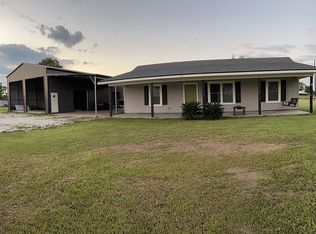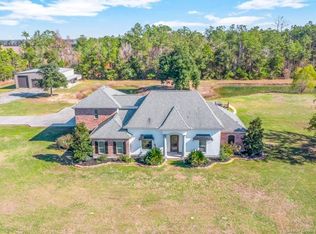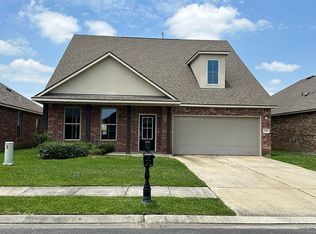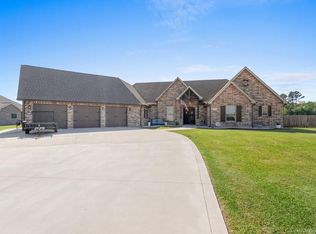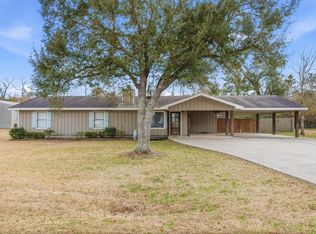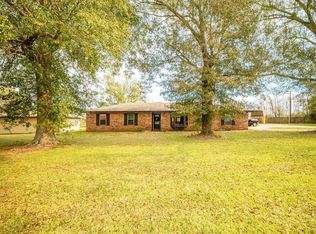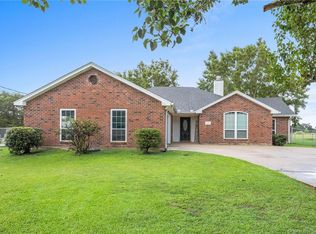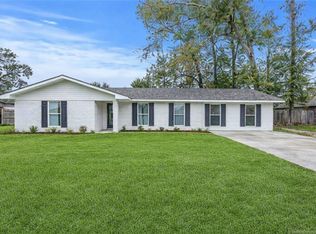Welcome to Carlyss! This beautiful home boasts 4 bedrooms, 2 baths and an open floor plan on an acre lot with mature trees. When you walk into your home, you will enter into the welcoming foyer and into the living room offering incredible cathedral ceilings and a cozy corner fireplace. The spacious kitchen includes an abundance of cabinets and natural light with plenty of countertop space. In the kitchen you will also find a breakfast area, there is separate dining room off the kitchen as well. The master bedroom offers lots of space with a large walk in closet. The other bedrooms in this home are the perfect size for a large family. The upstairs bonus loft space could be utilized as an office or playroom. New roof in 2020. Don't miss this gem, schedule your showing today!
For sale
$255,900
2385 Leonard Rd, Sulphur, LA 70665
4beds
2,723sqft
Est.:
Single Family Residence, Residential
Built in 1984
1 Acres Lot
$197,300 Zestimate®
$94/sqft
$-- HOA
What's special
- 589 days |
- 500 |
- 22 |
Zillow last checked: 8 hours ago
Listing updated: 9 hours ago
Listed by:
Krystle Blue 337-936-1831,
Royale Realty LLC 337-936-1831
Source: SWLAR,MLS#: SWL24004005
Tour with a local agent
Facts & features
Interior
Bedrooms & bathrooms
- Bedrooms: 4
- Bathrooms: 2
- Full bathrooms: 2
- Main level bathrooms: 2
- Main level bedrooms: 4
Primary bedroom
- Description: Master Bedroom
- Level: Lower
- Area: 225 Square Feet
- Dimensions: 15 x 15.3
Bedroom
- Description: Bedroom
- Level: Lower
- Area: 144 Square Feet
- Dimensions: 12 x 12.4
Bedroom
- Description: Bedroom
- Level: Lower
- Area: 144 Square Feet
- Dimensions: 11.5 x 12.4
Bedroom
- Description: Bedroom
- Level: Lower
- Area: 100 Square Feet
- Dimensions: 10.2 x 10
Den
- Description: Den
- Level: Lower
- Area: 210 Square Feet
- Dimensions: 13.6 x 15.3
Dining room
- Description: Dining
- Level: Lower
- Area: 110 Square Feet
- Dimensions: 10 x 10.6
Kitchen
- Description: Kitchen
- Level: Lower
- Area: 220 Square Feet
- Dimensions: 11.3 x 20
Laundry
- Description: Laundry
- Level: Lower
- Area: 54 Square Feet
- Dimensions: 5.6 x 9
Living room
- Description: Living Room
- Level: Lower
- Area: 324 Square Feet
- Dimensions: 18.1 x 18
Other
- Description: Other
- Level: Lower
- Area: 361 Square Feet
- Dimensions: 19 x 19
Other
- Description: Other
- Level: Lower
- Area: 117 Square Feet
- Dimensions: 9 x 13
Heating
- Central
Cooling
- Central Air
Features
- Has basement: No
- Has fireplace: Yes
- Fireplace features: Wood Burning
Interior area
- Total structure area: 3,814
- Total interior livable area: 2,723 sqft
Video & virtual tour
Property
Parking
- Total spaces: 2
- Parking features: Garage - Attached
- Attached garage spaces: 2
Features
- Levels: Two
- Stories: 2
- Fencing: None
Lot
- Size: 1 Acres
- Dimensions: 43,560
- Features: Yard
Details
- Parcel number: 00540528
- Zoning description: Residential
- Special conditions: Standard
Construction
Type & style
- Home type: SingleFamily
- Property subtype: Single Family Residence, Residential
Condition
- New construction: No
- Year built: 1984
Utilities & green energy
- Sewer: Mechanical
- Water: Public
- Utilities for property: Cable Available, Electricity Available, Electricity Connected, Phone Available, Water Available, Water Connected
Community & HOA
Community
- Subdivision: Evangeline Oaks Pt 1
HOA
- Has HOA: No
Location
- Region: Sulphur
Financial & listing details
- Price per square foot: $94/sqft
- Tax assessed value: $150,600
- Annual tax amount: $1,691
- Date on market: 7/7/2024
- Cumulative days on market: 775 days
- Electric utility on property: Yes
Estimated market value
$197,300
$156,000 - $237,000
$1,917/mo
Price history
Price history
| Date | Event | Price |
|---|---|---|
| 1/29/2026 | Price change | $4,500+12.5%$2/sqft |
Source: Zillow Rentals Report a problem | ||
| 7/7/2024 | Listed for sale | $255,900-1.5%$94/sqft |
Source: Greater Southern MLS #SWL24004005 Report a problem | ||
| 6/7/2024 | Listing removed | -- |
Source: Greater Southern MLS #SWL24001365 Report a problem | ||
| 3/6/2024 | Listed for sale | $259,900-3.7%$95/sqft |
Source: Greater Southern MLS #SWL24001365 Report a problem | ||
| 2/19/2024 | Listing removed | -- |
Source: Greater Southern MLS #SWL23005245 Report a problem | ||
Public tax history
Public tax history
| Year | Property taxes | Tax assessment |
|---|---|---|
| 2024 | $1,691 +1.8% | $15,060 |
| 2023 | $1,662 +0.4% | $15,060 |
| 2022 | $1,655 -1.7% | $15,060 |
Find assessor info on the county website
BuyAbility℠ payment
Est. payment
$1,326/mo
Principal & interest
$1200
Property taxes
$126
Climate risks
Neighborhood: 70665
Nearby schools
GreatSchools rating
- 6/10Vincent Settlement Elementary SchoolGrades: PK-5Distance: 6.7 mi
- 7/10W. W. Lewis Middle SchoolGrades: 6-8Distance: 10.4 mi
- 6/10Sulphur High SchoolGrades: 9-12Distance: 9.9 mi
Schools provided by the listing agent
- Elementary: Cypress Cove
- Middle: Lewis
- High: Sulphur
Source: SWLAR. This data may not be complete. We recommend contacting the local school district to confirm school assignments for this home.
- Loading
- Loading
