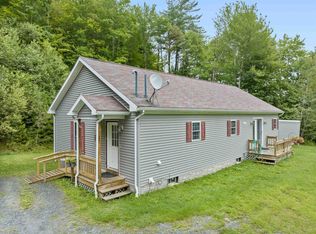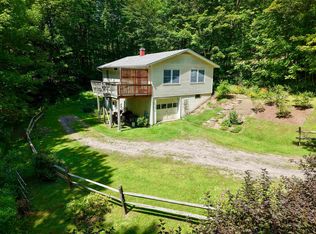Closed
Listed by:
Lisa Jenison,
Sugarbush Real Estate ljenison@madriver.com
Bought with: Sugarbush Real Estate
$900,000
2385 North Fayston Road, Fayston, VT 05660
4beds
3,656sqft
Single Family Residence
Built in 1988
14.8 Acres Lot
$915,300 Zestimate®
$246/sqft
$4,932 Estimated rent
Home value
$915,300
$677,000 - $1.24M
$4,932/mo
Zestimate® history
Loading...
Owner options
Explore your selling options
What's special
Blending historic charm with modern function. Construction quality is exceptional throughout. The high level finish carpentry and thoughtful craftsmanship is evident in every room. The living room features a custom raised-panel wall and mantle surrounding a fireplace faced in verde antique marble &antique brick. The library includes a built-in bookcase with furniture-grade detailing. In the kitchen and adjacent walk-in pantry, custom cabinetry is paired with brand-new appliances. Architectural elements carry a cohesive, historically accurate theme: shaker-style cherry newel posts and railing along the main staircase; wide, custom-dried pine flooring; and solid pine six-panel doors framed with heavily built-up, beaded trim details repeated on all windows and doors throughout the home. The original 1830s two-story barn—with its hand-hewn, massive timber frame—has been fully restored. While the upper barn retains its authentic 19th-century character, the lower level was renovated in 2014 into a stylish and highly functional entertainment space, with a mudroom, bar-kitchen, and full bathroom. Open fields, established perennial gardens, mature apple trees and blueberry bushes. A truly stunning home!
Zillow last checked: 8 hours ago
Listing updated: October 20, 2025 at 10:41am
Listed by:
Lisa Jenison,
Sugarbush Real Estate ljenison@madriver.com
Bought with:
Nancy A Van Dine
Sugarbush Real Estate
Source: PrimeMLS,MLS#: 5059624
Facts & features
Interior
Bedrooms & bathrooms
- Bedrooms: 4
- Bathrooms: 3
- Full bathrooms: 3
Heating
- Baseboard, Hot Air
Cooling
- None
Appliances
- Included: Dishwasher, Dryer, Gas Range, Refrigerator, Washer, Gas Water Heater, Owned Water Heater
- Laundry: In Basement
Features
- Dining Area, In-Law/Accessory Dwelling, Kitchen Island, Kitchen/Dining, Natural Light, Natural Woodwork, Walk-in Pantry
- Flooring: Tile, Wood
- Basement: Bulkhead,Full,Unfinished,Basement Stairs,Interior Entry
- Has fireplace: Yes
- Fireplace features: Gas
Interior area
- Total structure area: 4,996
- Total interior livable area: 3,656 sqft
- Finished area above ground: 3,656
- Finished area below ground: 0
Property
Parking
- Total spaces: 1
- Parking features: Gravel, Driveway, Barn, Detached
- Garage spaces: 1
- Has uncovered spaces: Yes
Features
- Levels: One and One Half
- Stories: 1
- Patio & porch: Porch
- Exterior features: Deck, Natural Shade, Shed
- Has view: Yes
- View description: Mountain(s)
- Waterfront features: Stream
Lot
- Size: 14.80 Acres
- Features: Country Setting, Field/Pasture, Sloped
Details
- Additional structures: Outbuilding
- Parcel number: 22207211000
- Zoning description: ag res
Construction
Type & style
- Home type: SingleFamily
- Architectural style: Cape
- Property subtype: Single Family Residence
Materials
- Wood Frame, Clapboard Exterior
- Foundation: Concrete
- Roof: Standing Seam
Condition
- New construction: No
- Year built: 1988
Utilities & green energy
- Electric: Circuit Breakers
- Sewer: Concrete
- Utilities for property: Cable Available, Propane
Community & neighborhood
Security
- Security features: Carbon Monoxide Detector(s), Smoke Detector(s)
Location
- Region: Moretown
Price history
| Date | Event | Price |
|---|---|---|
| 10/20/2025 | Sold | $900,000+0.6%$246/sqft |
Source: | ||
| 9/7/2025 | Contingent | $895,000$245/sqft |
Source: | ||
| 9/4/2025 | Listed for sale | $895,000+109.6%$245/sqft |
Source: | ||
| 6/5/2012 | Sold | $427,000-12%$117/sqft |
Source: Public Record Report a problem | ||
| 11/13/2011 | Listing removed | $485,000$133/sqft |
Source: Sugarbush Real Estate #2808153 Report a problem | ||
Public tax history
| Year | Property taxes | Tax assessment |
|---|---|---|
| 2024 | -- | $441,600 |
| 2023 | -- | $441,600 |
| 2022 | -- | $441,600 |
Find assessor info on the county website
Neighborhood: 05660
Nearby schools
GreatSchools rating
- 6/10Waitsfield Elementary SchoolGrades: PK-6Distance: 3.2 mi
- 9/10Harwood Uhsd #19Grades: 7-12Distance: 2.3 mi
- 10/10Moretown Elementary SchoolGrades: PK-6Distance: 3.5 mi
Schools provided by the listing agent
- Elementary: Fay School
- Middle: Harwood Union Middle/High
- High: Harwood Union High School
- District: Harwood UHSD 19
Source: PrimeMLS. This data may not be complete. We recommend contacting the local school district to confirm school assignments for this home.
Get pre-qualified for a loan
At Zillow Home Loans, we can pre-qualify you in as little as 5 minutes with no impact to your credit score.An equal housing lender. NMLS #10287.

